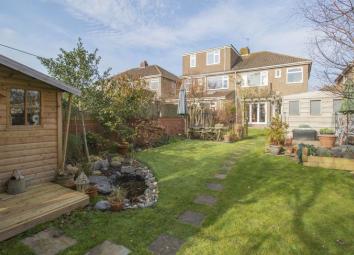Semi-detached house for sale in Bristol BS31, 3 Bedroom
Quick Summary
- Property Type:
- Semi-detached house
- Status:
- For sale
- Price
- £ 319,950
- Beds:
- 3
- Baths:
- 1
- Recepts:
- 2
- County
- Bristol
- Town
- Bristol
- Outcode
- BS31
- Location
- Dunster Road, Keynsham, Bristol BS31
- Marketed By:
- Gregorys
- Posted
- 2024-05-14
- BS31 Rating:
- More Info?
- Please contact Gregorys on 0117 295 7498 or Request Details
Property Description
A prestinly presented bay fronted, semi detached property offering spacious accommodation over two floors. Natural light is of an abundance with this three bedroom family home, particularly due to the south nature of the rear garden, which has been lovingly tended to over the years. Internally the property comprises a warm and welcoming entrance which leads to a modern fitted kitchen. The lounge and dining room are both spacious rooms in their own right, whilst the large opening between, allows this space to be used as an excellent family room. To the first floor a generous landing provides access to all three bedrooms, of which are impressive in proportions whilst the family bathroom does not fail to impress with a contemporary three piece white suite. Externally the front garden has been improved with the inclusion of a driveway providing off street parking, whilst a shared driveway gives vehicle access to the single garage to the rear. A traditional bay fronted home presented to an excellent decorative standard.
Entrance
Entrance via a storm porch with double glazed door and side panel windows to the hallway
Hallway
Stairs leading from the ground floor with under stairs storage cupboard under, radiator, painted wood flooring, doors to the kitchen and lounge
Lounge (13' 8'' x 12' 7'' (4.165m x 3.83m))
(Measurements taken to the maximum points) Double glazed bay window to the front aspect, radiator, stripped and varnished wood flooring, fire recess with Granite hearth and flu in place ready for wood burner, large opening to the dining room
Dining Room (11' 3'' x 10' 6'' (3.421m x 3.203m))
Double glazed Bi-folding doors leading to the rear garden, stripped and varnished wood flooring, radiator, door to the kitchen
Kitchen (12' 0'' x 7' 10'' (3.653m x 2.397m))
A selection of matching wall and base units with roll top work surfaces over, sink and drainer unit with mixer taps over, an integrated double oven and five ring gas hob with extractor hood over, tiled splash backs, space and plumbing for a washing machine, further integrated appliances to include a fridge, freezer and dishwasher, a 'Worcester' combination boiler housed in fitted wall unit, dual aspect double glazed windows to the side and rear aspect, double glazed door to the rear garden, laminate flooring
First Floor Landing
Stairs leading from the ground floor, double glazed window to the side aspect, radiator, loft hatch, doors to rooms
Bedroom One (13' 8'' x 10' 11'' (4.157m x 3.338m))
(Measurements taken to the maximum points) Double glazed bay window to the front aspect, radiator
Bedroom Two (11' 3'' x 10' 10'' (3.43m x 3.31m))
(Measurements taken to the maximum points into fitted wardrobe) Double glazed window to the rear aspect radiator, fitted wardrobes, storage cupboard
Bedroom Three (8' 9'' x 7' 10'' (2.679m x 2.40m))
Double glazed window to the front aspect, radiator, storage cupboard
Bathroom
A three piece white suite comprising a low level wc, pedestal wash hand basin and paneled bath with mains shower over, part tiled walls, tiled flooring, extractor fan, two obscure double glazed windows to the rear aspect
Front Aspect
A driveway laid to stone shingle providing off street parking, borders of plants, shrubs and hedgerow, shared driveway leading to the garage with pedestrian access gate leading to the rear garden
Rear Aspect
Measuring approximately 85 feet in length and enjoying a sunny, southerly aspect this attractive garden is mainly laid to lawn with ares of patio laid to paving and raised decked area. Borders full of mature plants and shrubs frame the garden with feature fish pond and treliced pergola added features. Two wooden storage sheds, enclosed via boundary wall, fencing and trees
Garage
A single garage with up and over door (please note although the door opens it is in need of repair or replacement) with glazed windows overlooking the garden.
Property Location
Marketed by Gregorys
Disclaimer Property descriptions and related information displayed on this page are marketing materials provided by Gregorys. estateagents365.uk does not warrant or accept any responsibility for the accuracy or completeness of the property descriptions or related information provided here and they do not constitute property particulars. Please contact Gregorys for full details and further information.


