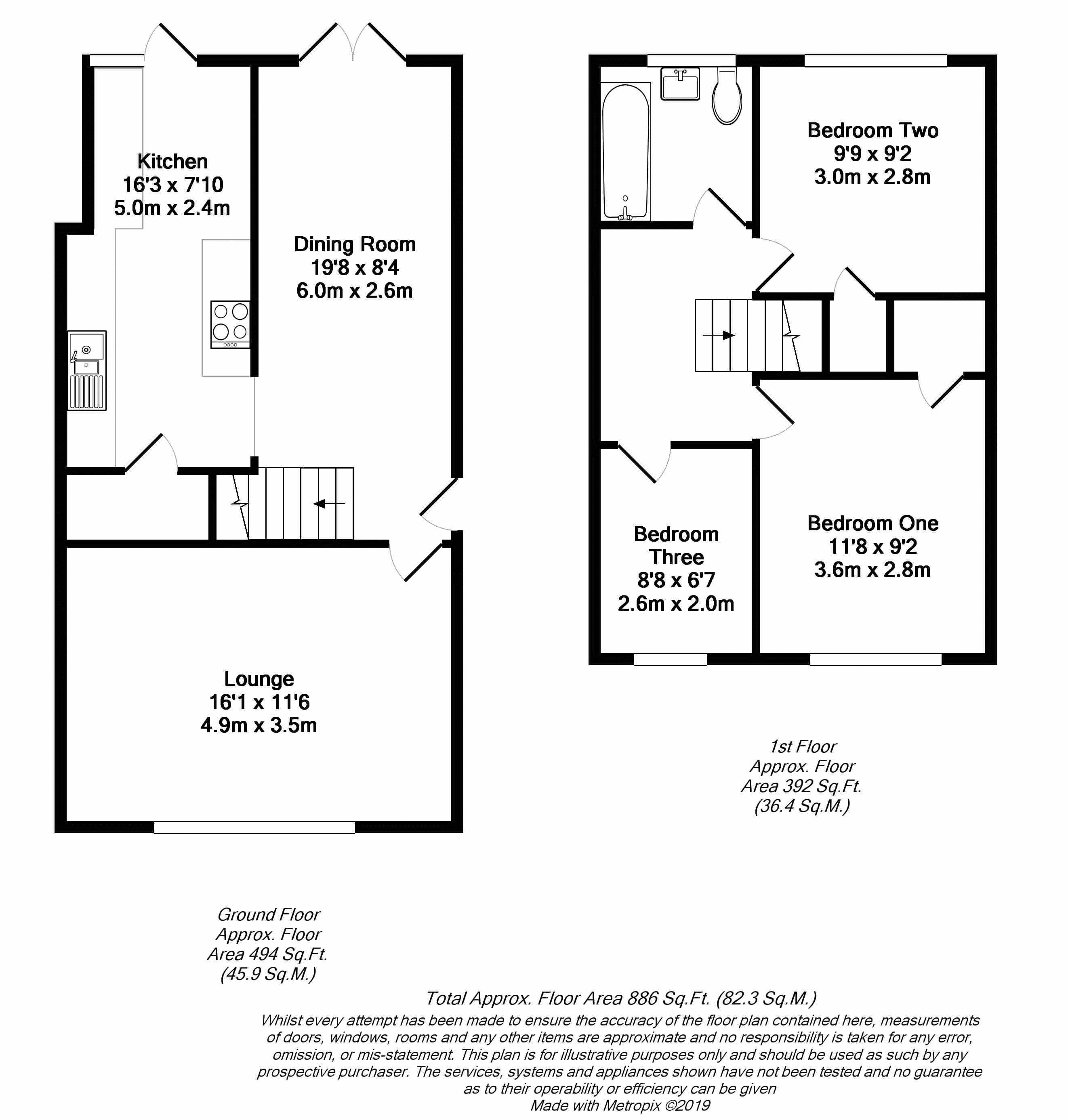Semi-detached house for sale in Bristol BS31, 3 Bedroom
Quick Summary
- Property Type:
- Semi-detached house
- Status:
- For sale
- Price
- £ 255,000
- Beds:
- 3
- Baths:
- 1
- Recepts:
- 2
- County
- Bristol
- Town
- Bristol
- Outcode
- BS31
- Location
- Pine Court, Keynsham, Bristol BS31
- Marketed By:
- Gregorys
- Posted
- 2024-05-14
- BS31 Rating:
- More Info?
- Please contact Gregorys on 0117 295 7498 or Request Details
Property Description
Offered to the market in excellent decorative order is this extended, semi detached property. This three bedroom home benefits from a single storey addition to the ground floor, enlarging both the dining room and kitchen. The kitchen in-particular is now a truly superb room, not only in its size, allowing for a full compliment of white goods, but in its contemporary feel. In addition a full width lounge can be found overlooking the surprisingly open aspect to the front. Appointed to the first floor: Three generously sized bedrooms and a bathroom, complete with modern white suite can all be found. Storage can be found via the numerous built in cupboards, with both double bedrooms offering fitted wardrobes and a large under stairs cupboard providing further storage in the kitchen. The property is warmed via gas central heating, benefits Upvc double glazing, front and rear gardens and also includes a single garage in a nearby block. A superbly presented home and one not to be missed.
Entrance
Entrance to the property can be found to the side aspect via a paved pathway with Upvc double glazed door providing access
Lounge (16' 1'' x 11' 6'' (4.9m x 3.510m))
Double glazed window to the front aspect, real flame effect gas fire and surround, laminate flooring, radiator, coved ceiling, door to the dining room
Dining Room (19' 8'' x 8' 5'' (5.99m x 2.557m))
Double glazed 'French' doors leading to the rear garden, upvc double glazed entrance door to the side aspect, stairs leading to the first floor with under stairs storage recess, radiator, coved ceiling, laminate flooring, opening to the kitchen
Kitchen (16' 3'' x 7' 10'' (4.952m x 2.40m))
A contemporary fitted kitchen complete with high gloss, matching wall and base units, roll top work surfaces, one and a half bowl sink and drainer unit with mixer taps over, tiled splash backs, integrated oven and gas hob with extractor hood over, space and plumbing for a dishwasher, washing machine, tumble dryer and 'American' fridge / freezer, under stairs storage cupboard, double glazed window and door to the rear aspect, coved ceiling, laminate flooring, boiler housed in kitchen unit
First Floor Landing
Stairs leading from the ground floor, loft hatch, radiator, doors to rooms
Bedroom One (11' 8'' x 9' 2'' (3.560m x 2.80m))
Double glazed window to the front aspect, radiator, coved ceiling, fitted wardrobe
Bedroom Two (9' 9'' x 9' 2'' (2.983m x 2.80m))
Double glazed window to the rear aspect, radiator, radiator, fitted wardrobe
Bedroom Three (8' 8'' x 6' 7'' (2.630m x 2.0m))
Double glazed window to the front aspect, radiator, coved ceiling
Bathroom
A three piece white suite comprising a close coupled wc, wash hand basin and a 'Whirlpool' bah with remote control 'Monsoon' style shower over, tiled walls and flooring, chrome heated towel radiator, coved ceiling, obscure double glazed window to the rear aspect
Front Aspect
An area of lawn with a paved patio and pathway providing access to the rear garden via a pedestrian gate
Rear Aspect
A patio laid to paving with an area of lawn. An area of decking providing a further seating area, a wooden storage shed, enclosed via boundary fencing
Garage
A single garage with up and over vehicle door providing access. Found in a nearby block
Property Location
Marketed by Gregorys
Disclaimer Property descriptions and related information displayed on this page are marketing materials provided by Gregorys. estateagents365.uk does not warrant or accept any responsibility for the accuracy or completeness of the property descriptions or related information provided here and they do not constitute property particulars. Please contact Gregorys for full details and further information.


