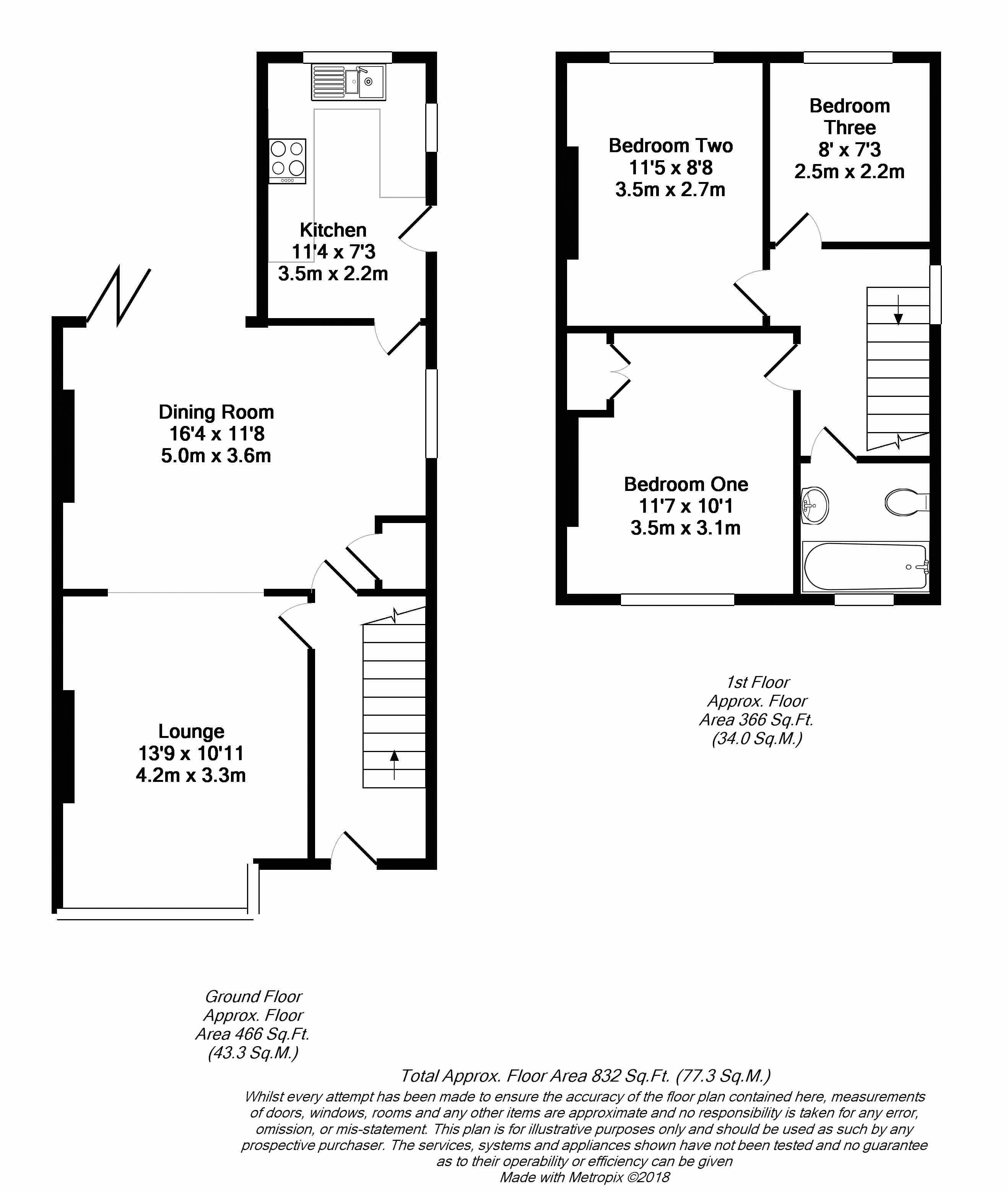Semi-detached house for sale in Bristol BS31, 3 Bedroom
Quick Summary
- Property Type:
- Semi-detached house
- Status:
- For sale
- Price
- £ 310,000
- Beds:
- 3
- Baths:
- 1
- Recepts:
- 2
- County
- Bristol
- Town
- Bristol
- Outcode
- BS31
- Location
- Queens Road, Keynsham, Bristol BS31
- Marketed By:
- Gregorys
- Posted
- 2024-05-14
- BS31 Rating:
- More Info?
- Please contact Gregorys on 0117 295 7498 or Request Details
Property Description
This 1930’s three bedroom semi detached home can be found within Keynsham just some ten minute walk from Keynsham high street. Situated close to nearby amenities and primary schools, this charming property has plenty of practicalities in addition to retaining some of its 19030's charm.
Offering a traditional arrangement of accommodation over two floors, this lovely property masks a generous south facing garden to the rear, with plenty of private parking too. Externally, this home provides an attractive approach with a level paved driveway, bay fronted lounge and attractive entranceway. Internally, the property enjoys two separate reception rooms, with the diner providing access to the garden via wooden framed Bi-folding doors. The kitchen to the rear overlooks the garden and benefits from south facing light, and further offers potential for extension without compromise on the garden, should the buyer require.
At first floor level, two double bedrooms can be found with the master bedroom offering sizeable proportions. A recently decorated single room will comfortably accommodate a single bed and furniture, further adding appeal to young families. A contemporary bathroom completes the first floor.
Offered to the market with a complete onward sales chain, this home provides a welcome addition to the market and is welcoming viewings immediately.
Entrance Hallway
Upvc double glazed entrance door to the front aspect, stairs leading to the first floor with under stairs storage recess, radiator, 'Karndean' flooring, radiator, storage cupboard housing meters, doors to the lounge and dining room
Lounge (13' 9'' x 10' 11'' (4.19m x 3.32m))
(Measurements taken to the maximum points) Double glazed square bay to the front aspect, feature real flame gas fire and surround, radiator, large opening to the dining room
Dining Room (16' 4'' x 11' 8'' (4.98m x 3.55m))
Double glazed Tri-folding doors to the rear garden, double glazed window to the side aspect, 'Karndean;' flooring, picture rail, radiator, fire recess, door to the kitchen
Kitchen (11' 4'' x 7' 3'' (3.45m x 2.21m))
A selection of fitted wall and base units with roll top work surfaces over, one and a half bowl sink and drainer unit, tiled splash backs, integrated oven, gas hob with extractor hood over, space and plumbing for a fridge / freezer and washing machine, double glazed windows to the rear aspect, double glazed upvc door to the side aspect
First Floor Landing
Stairs leading from the ground floor, obscure double glazed window to the side aspect, loft hatch, doors to rooms
Bedroom One (11' 7'' x 10' 1'' (3.52m x 3.07m))
Double glazed window to the front aspect, radiator, fitted cupboard, 'Karndean' flooring
Bedroom Two (11' 5'' x 8' 8'' (3.49m x 2.65m))
Double glazed window to the rear aspect, radiator, 'Karndean' flooring
Bedroom Three (8' 0'' x 7' 3'' (2.45m x 2.22m))
Double glazed window to the rear aspect, radiator
Bathroom
A three piece white suite comprising a low level wc, pedestal wash hand basin and paneled bath with shower over, part tiled walls heated towel radiator, obscure double glazed window to the front aspect, 'Karndean' flooring
Front Aspect
A block paved driveway providing off street parking for two vehicles, side pedestrian access gate leading to the rear garden
Rear Aspect
Enjoying a southerly aspect, this large garden is mainly laid to lawn with raised borders, patio laid to paving and stone shingle pathways providing access to the rear of the garden where hardstanding and large double wooden gates providing further off street parking. Subject to planning an erection of a garage of large proportions would be possible, in line with neighbouring properties.
Property Location
Marketed by Gregorys
Disclaimer Property descriptions and related information displayed on this page are marketing materials provided by Gregorys. estateagents365.uk does not warrant or accept any responsibility for the accuracy or completeness of the property descriptions or related information provided here and they do not constitute property particulars. Please contact Gregorys for full details and further information.


