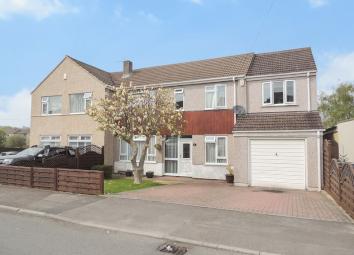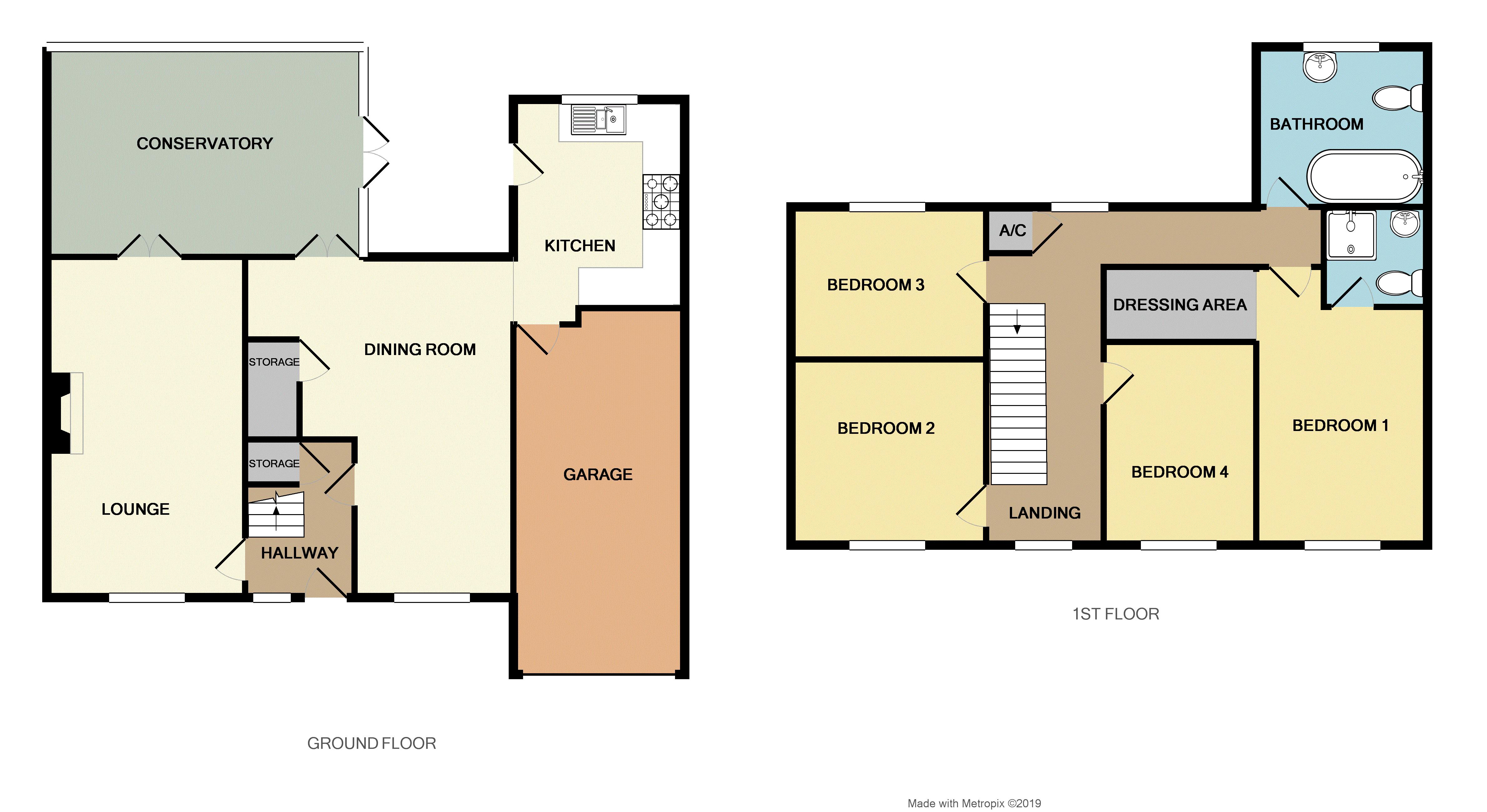Semi-detached house for sale in Bristol BS30, 4 Bedroom
Quick Summary
- Property Type:
- Semi-detached house
- Status:
- For sale
- Price
- £ 325,000
- Beds:
- 4
- Baths:
- 2
- Recepts:
- 3
- County
- Bristol
- Town
- Bristol
- Outcode
- BS30
- Location
- Heath Rise, Warmley, Bristol BS30
- Marketed By:
- Blue Sky Property
- Posted
- 2024-05-14
- BS30 Rating:
- More Info?
- Please contact Blue Sky Property on 0117 444 9995 or Request Details
Property Description
Spacious four bedroom semi-detached house! Perfect family home to grow in! Master with en-suite & dressing room! 3 reception rooms! Kitchen! Book in to view now!
Blue Sky are pleased to offer to the market this four bedroom semi-detached home located on Heath Rise, within walking distance to local schools, amenities and transport. The current vendors have maintained to a high standard throughout and encourage all families to see how much space this property has to offer.
The accommodation comprises; entrance hallway, spacious lounge with gas fire place, conservatory, dining room and kitchen on the ground floor, to the first floor is the master bedroom with en-suite and dressing room, 3 further bedrooms and a bathroom. Externally the property boasts front and rear gardens, driveway with parking for 2 cars and an integral garage. Really must view to appreciate the space this property has to offer and book your viewing now!
Entrance Hall (8' 3'' x 5' 11'' (2.51m x 1.80m))
Double glazed door into the hallway, obscured double glazed window to front, stairs to the first floor, storage cupboard, wood flooring, wall mounted radiator
Lounge (17' 11'' x 10' 5'' (5.46m x 3.17m))
Double glazed window to front, double doors leading to the conservatory, gas fireplace with surround, TV point, wood flooring
Conservatory (11' 0'' x 16' 7'' (3.35m x 5.05m))
Double glazed windows surround the walls and ceiling, double doors lead to rear, single glazed doors to the dining room, TV point
Dining Room (17' 11'' x 14' 1'' (5.46m x 4.29m))
Double glazed window to front, storage cupboard/pantry, built in wall units and desk space, wood flooring, wall mounted radiator
Kitchen (11' 8'' x 9' 7'' (3.55m x 2.92m))
Archway leading from the dining room into the kitchen, double glazed window to rear, the kitchen consists of a one and a half belfast sink with mixer taps and drainer, dual fuel cooker with 5 ring gas hob and extractor fan above, space for fridge/freezer, matching wall and base units with work tops, wall mounted radiator, tile effect flooring
Landing (18' 0'' x 12' 0'' (5.48m x 3.65m))
Stairs leading to ground floor, 2 double glazed windows to front & rear, 2 loft hatches, airing cupboard housing the gas boiler, 2 wall mounted radiators
Bedroom 1 (14' 7'' x 8' 10'' (4.44m x 2.69m))
Double glazed window to front, wall mounted radiator, wood effect flooring
En-Suite (5' 4'' x 5' 6'' (1.62m x 1.68m))
Access to the en-suite from bedroom 1, the en-suite consists of shower cubicle, wash hand basin, w/c and wall mounted heated towel rail, mirror integrated in the wall, extractor fan, floor to ceiling tiled splash backs
Dressing Room (3' 8'' x 8' 8'' (1.12m x 2.64m))
Open walk way from bedroom 1 into the dressing room, wood effect flooring, wall to ceiling shelving units
Bedroom 2 (9' 9'' x 10' 5'' (2.97m x 3.17m))
Double glazed window to front, wood effect flooring, wall mounted radiator
Bedroom 3 (7' 11'' x 10' 5'' (2.41m x 3.17m))
Double glazed window to rear, wall mounted radiator
Bedroom 4 (10' 8'' x 7' 9'' (3.25m x 2.36m))
Double glazed window to front, wood effect flooring, wall mounted radiator
Bathroom (6' 6'' x 8' 10'' (1.98m x 2.69m))
Obscured double glazed window to rear, the bathroom consists of a claw foot bath with shower above, wash hand basin and w/c, wall mounted radiator, extractor fan, tile effect flooring, tiled splash backs
Front Garden
Mostly laid to lawn with shrubbery and tree areas, fence enclosing, outside lighting
Driveway
Block paved driveway offers parking for 2 cars
Garage (18' 8'' x 9' 1'' (5.69m x 2.77m))
Up and over door, electrics and lighting, plumbing for washing machine, door into kitchen
Rear Garden
Rasied decking area with steps down to a patio and lawn area, two sheds, outside lighting and water tap, enclosed with fencing and hedge
Property Location
Marketed by Blue Sky Property
Disclaimer Property descriptions and related information displayed on this page are marketing materials provided by Blue Sky Property. estateagents365.uk does not warrant or accept any responsibility for the accuracy or completeness of the property descriptions or related information provided here and they do not constitute property particulars. Please contact Blue Sky Property for full details and further information.


