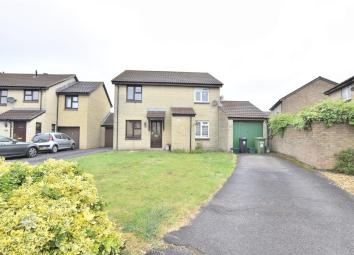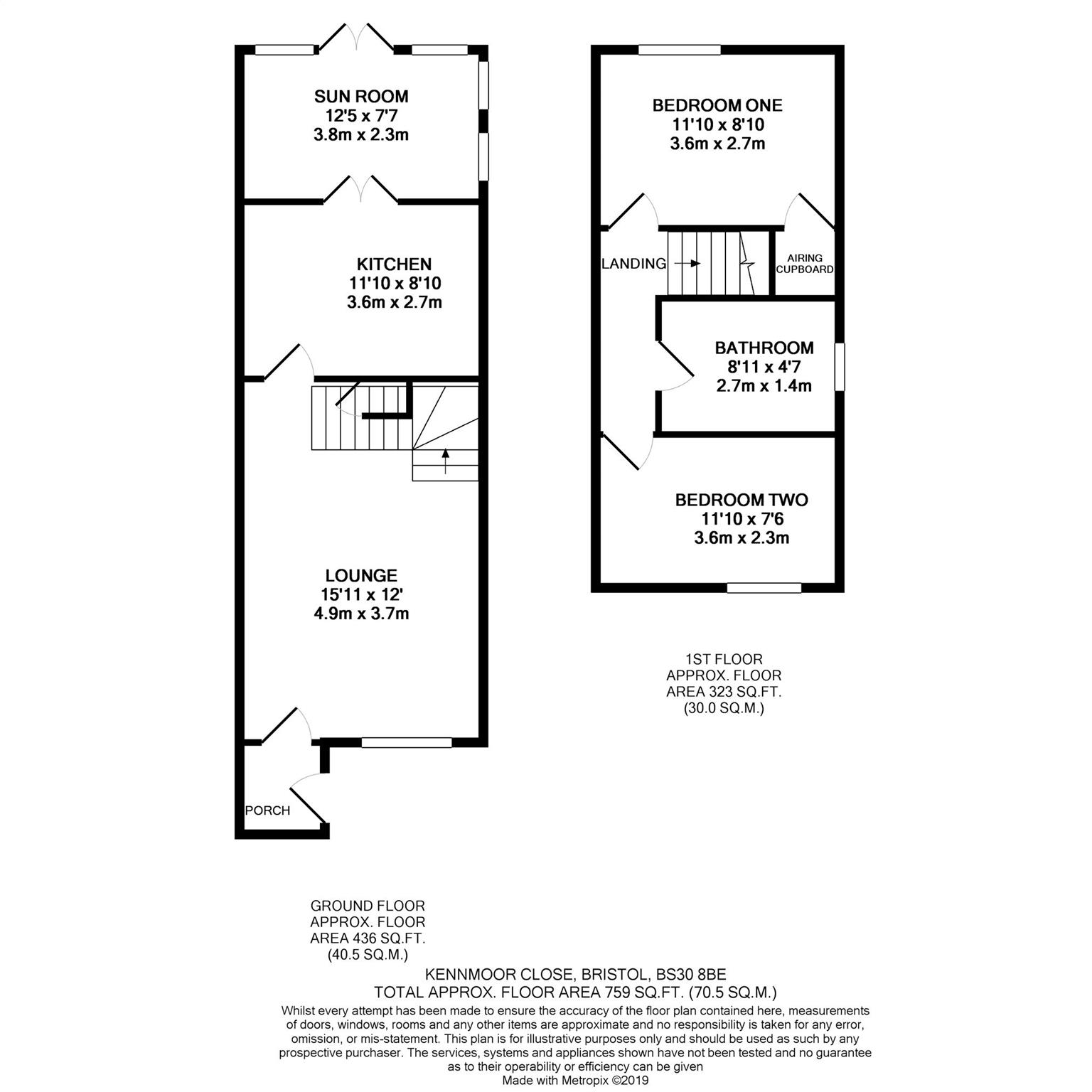Semi-detached house for sale in Bristol BS30, 2 Bedroom
Quick Summary
- Property Type:
- Semi-detached house
- Status:
- For sale
- Price
- £ 260,000
- Beds:
- 2
- Baths:
- 1
- Recepts:
- 1
- County
- Bristol
- Town
- Bristol
- Outcode
- BS30
- Location
- Kennmoor Close, Warmley BS30
- Marketed By:
- Andrews - Longwell Green
- Posted
- 2024-04-03
- BS30 Rating:
- More Info?
- Please contact Andrews - Longwell Green on 0117 301 7270 or Request Details
Property Description
Tucked away in a quiet cul-de-sac is this two double bedroom home. Situated off Craven Way is this attractive property benefits from a kitchen to the rear with doors out to the conservatory which leads onto the rear garden and rear access into the garage. The lounge is a great size at 12ft x 15.11, and is accessed via an enclosed porch, which is located to the front of the property. Upstairs are two double bedrooms, the master located to the rear, and a family bathroom. Externally there is a private garden and side patio area, which leads to the rear of the garage. The front drive way has space for more than one vehicle and there is a front garden mainly laid to lawn.
Porch
Double glazed entrance door and door to lounge.
Lounge (4.85m x 3.66m)
Double glazed window to front. Radiator. Doors to under stairs cupboard and kitchen.
Kitchen (3.61m x 2.69m)
Single bowl sink unit with cupboards under. Range of white base and wall units and laminate worktops. Plumbing for washing machine and dishwasher. Gas boiler supplying central heating and hot water. Inset hob with extractor above and built in oven. Laminate flooring. Double glazed French door to sun room.
Sun Room (3.78m x 2.31m)
Double glazed windows to side and rear plus double glazed French doors to garden. Radiator.
Landing
Doors to bedrooms and bathroom.
Bedroom 1 (3.61m x 2.69m)
Double glazed window to rear. Airing cupboard containing water tank. Radiator.
Bedroom 2 (3.61m x 2.29m)
Double glazed window to front. Laminate flooring. Radiator.
Bathroom (2.72m x 1.40m)
Double glazed window to rear. White suite comprising panel bath with electric shower over, wash hand basin and low level WC. Part walls. Shaver point. Heated towel rail.
Garage & Parking
Driveway parking leading to a garage with an up and over door, power, light and personal door to garden.
Front Garden
Lawn area with a variety of shrubs.
Rear Garden
Enclosed by fencing. Patio and lawn areas with trees and shrubs.
Property Location
Marketed by Andrews - Longwell Green
Disclaimer Property descriptions and related information displayed on this page are marketing materials provided by Andrews - Longwell Green. estateagents365.uk does not warrant or accept any responsibility for the accuracy or completeness of the property descriptions or related information provided here and they do not constitute property particulars. Please contact Andrews - Longwell Green for full details and further information.


