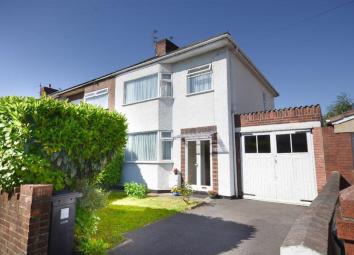Semi-detached house for sale in Bristol BS16, 3 Bedroom
Quick Summary
- Property Type:
- Semi-detached house
- Status:
- For sale
- Price
- £ 325,000
- Beds:
- 3
- County
- Bristol
- Town
- Bristol
- Outcode
- BS16
- Location
- Burley Crest, Downend, Bristol BS16
- Marketed By:
- Hunters - Downend
- Posted
- 2024-04-01
- BS16 Rating:
- More Info?
- Please contact Hunters - Downend on 0117 926 9038 or Request Details
Property Description
Hunters are pleased to market for sale this spacious semi-detached semi-detached home located within the sought after Burley Crest which is handily placed for the local amenities of both Downend and Staple Hill, with both High streets being within walking distance as is the ever popular Page Park.
The property does require updating however offers a buyer a lot of potential to make their own. The accommodation comprises in brief to the ground floor: Porch, hallway, lounge, separate dining room, lean to, kitchen, utility and toilet.
To the first floor can be found 2 double size bedrooms, single size bedroom and bathroom.
The property benefits from having: Double glazed windows, gas central heating, a large rear garden, front garden, driveway and garage.
Entrance porch
Access via a hardwood opaque double glazed double doors, wood floor, stained glass leaded hardwood door with matching side window panels and transom leading through to:
Hallway
Radiator, telephone point, under stair storage cupboard, stairs rising to first floor, doors leading to: Lounge, dining room and kitchen.
Lounge
4.06m (13' 4") (into bay) x 3.68m (12' 1")
UPVC double glazed bay window to front, picture rail, radiator.
Dining room
3.66m (12' 0") x 3.35m (11' 0")
Picture rail, TV point, gas fire with back boiler providing gas central heating and hot water, radiator, patio doors leading to:
Lean-to
2.54m (8' 4") x 2.34m (7' 8")
Double glazed window to rear, perspex roof, door to
lobby
Opaque glazed window to rear, tiled floor, door to kitchen, door to W.C.
Downstairs W.C.
Tiled floor, low level W.C.
Kitchen
4.98m (16' 4") x 2.08m (6' 10")
UPVC double glazed window to rear, fitted base units with laminate work top, tiled splash backs, stainless steel sink bowl drainer unit and additional Belfast sink with cold water tap, space for cooke, space for fridge-freezer, plumbing for washing machine, radiator, door to:
Utility
3.86m (12' 8") x 2.67m (8' 9")
Opaque glazed wood door leading out to rear garden, base units, laminate work top, door to garage.
First floor accommodation:
Landing
UPVC double glazed window to side, loft hatch, doors leading to:
Bedroom one
4.22m (13' 10") (into bay) x 3.33m (10' 11")
UPVC double glazed bay window to front, picture rail, radiator.
Bedroom two
3.63m (11' 11") x 3.35m (11' 0")
UPVC double glazed window to rear, picture rail, radiator, built in airing cupboard housing hot water tank.
Bedroom three
2.57m (8' 5") x 1.93m (6' 4")
UPVC double glazed window to front, radiator.
Bathroom
Opaque UPVC double glazed window to rear, white suite comprising: Cast iron bath with tap/shower mixer attachment over, wash hand basin, low level W.C, part wood panelled/part tiled walls, radiator.
Outside:
Rear garden
Large garden laid mainly to lawn, plant/shrub borders, 3 apple trees, vegetable plot, concrete pathway leading to back of garden, brick built shed and greenhouse to back of garden, potting shed, enclosed by boundary fencing.
Front of property
Front garden laid to lawn, shrub borders, driveway providing off street parking space, enclosed by boundary wall.
Garage
Single attached garage, double wooden door access.
Property Location
Marketed by Hunters - Downend
Disclaimer Property descriptions and related information displayed on this page are marketing materials provided by Hunters - Downend. estateagents365.uk does not warrant or accept any responsibility for the accuracy or completeness of the property descriptions or related information provided here and they do not constitute property particulars. Please contact Hunters - Downend for full details and further information.


