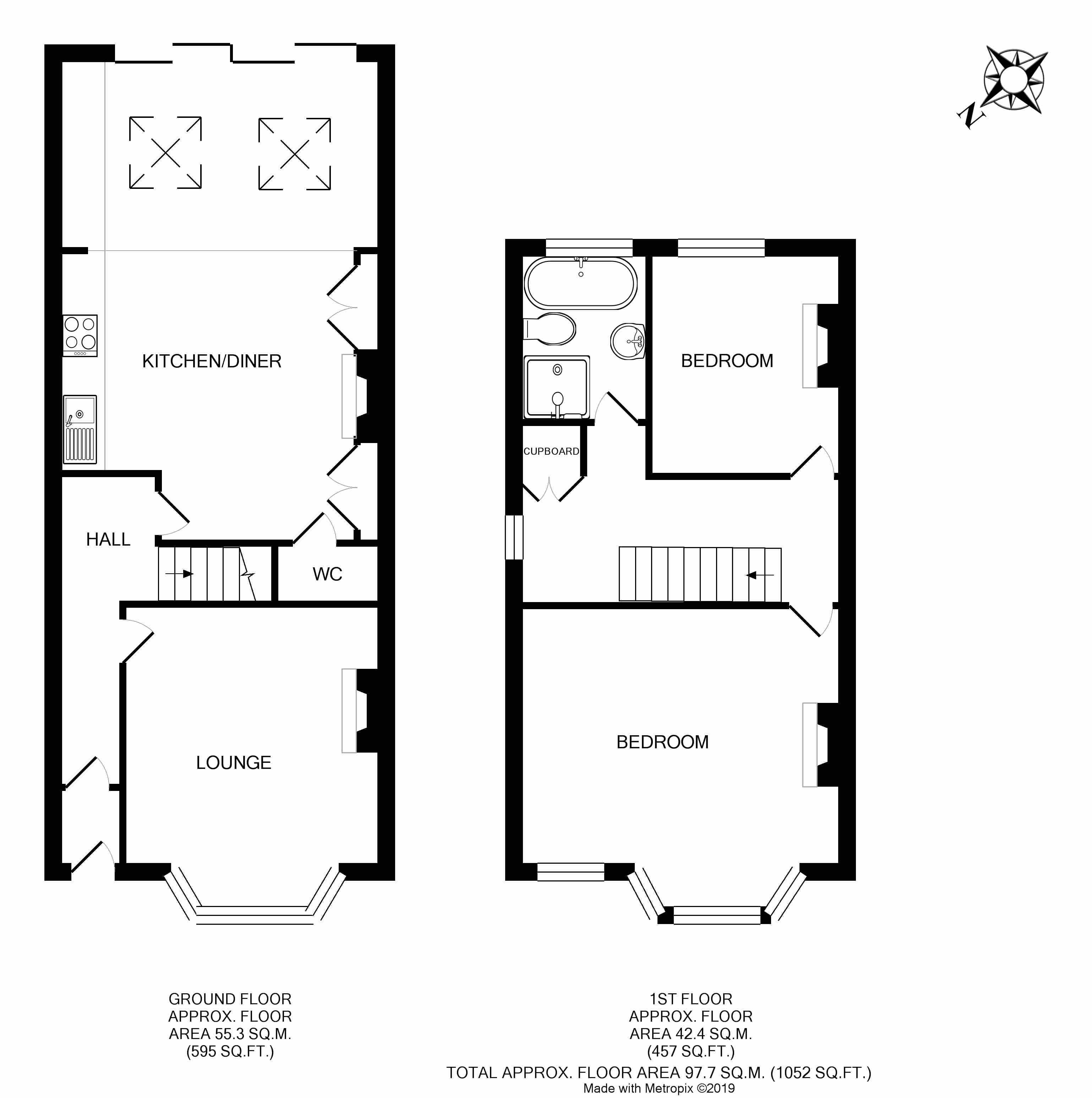Semi-detached house for sale in Bristol BS16, 2 Bedroom
Quick Summary
- Property Type:
- Semi-detached house
- Status:
- For sale
- Price
- £ 310,000
- Beds:
- 2
- County
- Bristol
- Town
- Bristol
- Outcode
- BS16
- Location
- North Street, Downend, Bristol BS16
- Marketed By:
- Hunters - Downend
- Posted
- 2024-04-01
- BS16 Rating:
- More Info?
- Please contact Hunters - Downend on 0117 926 9038 or Request Details
Property Description
Hunters are delighted to bring to the market this attractive 2 bedroom (formally 3 bedroomed) semi-detached double bay fronted terrace home which is conveniently located, a short walk to both Downend and Staple Hill High streets and all local amenities including the ever popular Page Park. The property has been extended to the ground floor to create a fantastic amount of living space, with it's show piece being a stunning 24ft kitchen/diner/family room with modern high gloss units with marble work tops, original style dresser units and Bi-folding doors that lead out to decking. The remainder of the ground floor consists of an entrance vestibule, hallway, lounge with feature fireplace and a cloakroom. The spacious first floor landing creates ideal space to utilise as a study area with doors leading to an impressive 16ft master bedroom, good size second bedroom and contemporary bathroom with free-standing roll top bath and separate shower cubicle.
Externally there is a fantastic rear garden laid to lawn with decking, front garden and benefits from having pedestrian side access. An internal viewing is highly recommended to fully appreciate all this lovely home has to offer.
Entrance
Hardwood door with stained glass insert leading to:
Vestibule
Coved/cornice ceiling, picture rail, hardwood stained glass leaded door leading to:
Hallway
Coved/cornice ceiling, wall cupboard housing electric meter, radiator, wood floor, telephone point, stairs rising to first floor, doors leading to lounge and dining room.
Lounge
4.52m (14' 10") (into bay) x 3.68m (12' 1")
UPVC double glazed bay window to front, coved/cornice ceiling, ceiling rose, double radiator, open feature fireplace with wood mantel surround, alarm control panel, TV point.
Kitchen/diner/family room
7.37m (24' 2") x 4.72m (15' 6")
Open plan contemporary living space
dinning/family room
Two Velux windows to rear roof void, 2 original style dresser units to alcoves with glass shelving, double radiator and double panel designer radiator, feature opening to chimney breast, feature suspended spotlights, painted wood floorboards, door to cloakroom, Bi-folding doors leading out to decking/rear garden.
Kitchen area
High gloss Charcoal wall and base units with copper handles, marble work tops with matching upstands, composite sink bowl unit, built in Bosch fan assisted electric oven, Hotpoint ceramic hob, extractor fan hood, integrated dish washer and washing machine, space for fridge feezer.
Cloakroom
Close coupled W.C, wall hung wash hand basin, tiled effect floor, tiled splash backs, extractor fan.
First floor acoomodation:
Landing
Opaque UPVC window to side, large landing providing space creating study area with room for desk/work station, spindled balustrade, coved ceiling, airing cupboard housing a Vaillant combination boiler supplying gas central heating and hot water, doors leading to:
Bedroom one
5.00m (16' 5") x 4.55m (14' 11") (into bay)
Two UPVC double glazed windows to front (one bay window), double and single radiators, stripped wood floorboards, feature fireplace with wood mantel surround.
Bedroom two
3.40m (11' 2") x 2.77m (9' 1")
UPVC double glazed window to rear, double radiator, cast iron period style feature fireplace.
Bathroom
Opaque UPVC double glazed windows to rear, contemporary white suite comprising: Roll top bath with floor mounted mixer tap with shower attachment, pedestal wash hand basin, shower cubicle housing a mains controlled shower system with drench head, LED downlighters, chrome heated towel rail.
Outside:
Rear garden
Decking providing ample seating space, timber framed bike store with planter on top, good size lawn with plant/shrub border, 2 outside lights to back of house, timber framed shed to back of garden, side gated access, enclosed by boundary stone wall and fencing.
Front garden
Laid to patio slabs and stone chippings, pathway to entrance, bin store, enclosed by boundary wall and fence.
Property Location
Marketed by Hunters - Downend
Disclaimer Property descriptions and related information displayed on this page are marketing materials provided by Hunters - Downend. estateagents365.uk does not warrant or accept any responsibility for the accuracy or completeness of the property descriptions or related information provided here and they do not constitute property particulars. Please contact Hunters - Downend for full details and further information.


