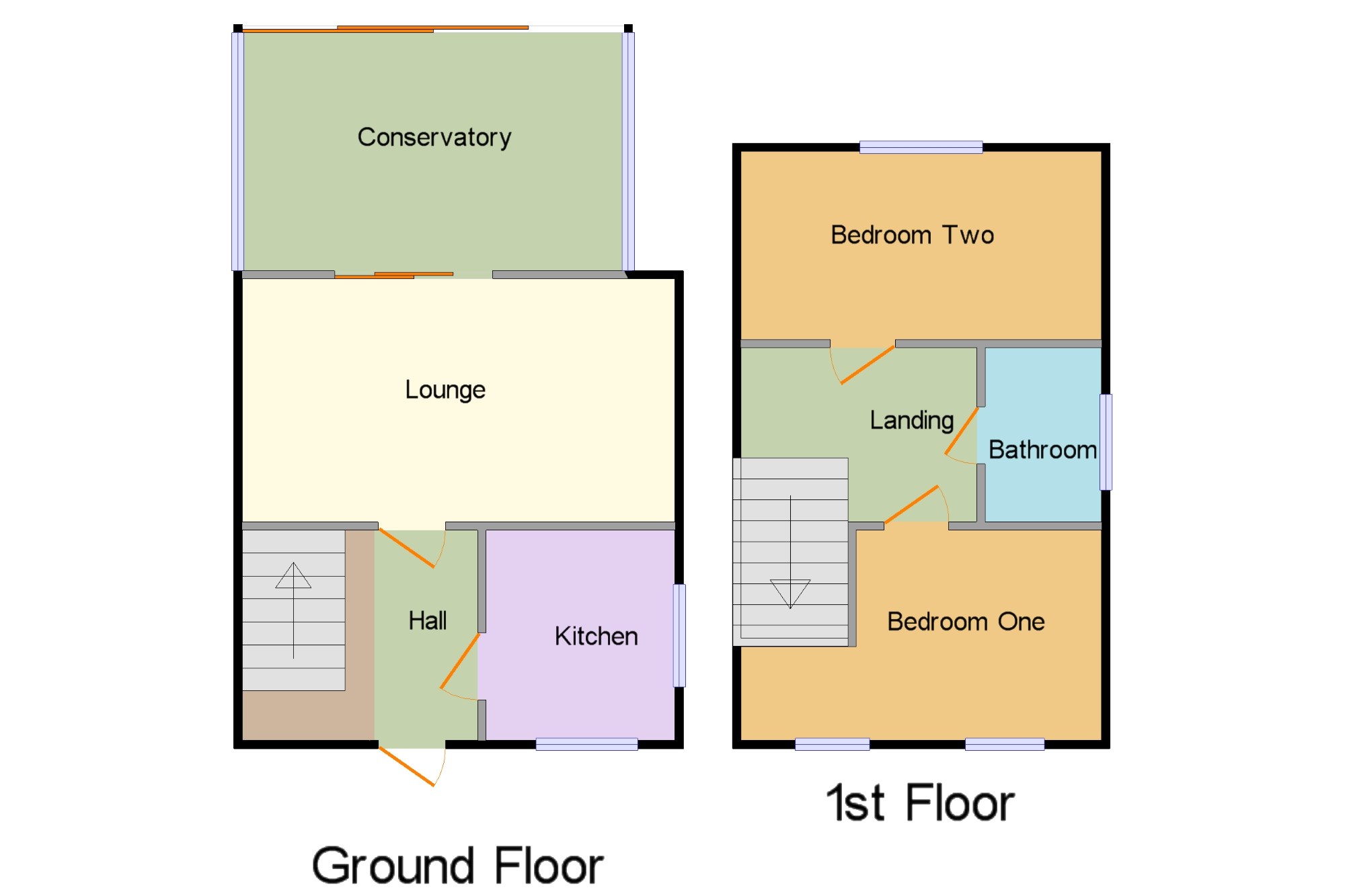Semi-detached house for sale in Bristol BS16, 2 Bedroom
Quick Summary
- Property Type:
- Semi-detached house
- Status:
- For sale
- Price
- £ 230,000
- Beds:
- 2
- Baths:
- 1
- Recepts:
- 1
- County
- Bristol
- Town
- Bristol
- Outcode
- BS16
- Location
- Broadways Drive, Bristol, Somerset BS16
- Marketed By:
- Taylors - Downend Sales
- Posted
- 2024-05-12
- BS16 Rating:
- More Info?
- Please contact Taylors - Downend Sales on 0117 295 7353 or Request Details
Property Description
The property briefly compromises of a modern kitchen, lounge with an electric fireplace and conservatory on the ground floor. To the first floor you will find two spacious double bedrooms and a shower room. Occupying a corner plot the garden is a generous size laid to lawn with a patio area and side access.
Corner Plot
Off Street Parking
Popular location
Two Double Bedroom
UPVC Double Glazing
Cul-de-sac
Lounge13'8" x 11'10" (4.17m x 3.6m).
Kitchen11' x 5'10" (3.35m x 1.78m).
Conservatory 7'5" x 7'5" (2.26m x 2.26m).
Bedroom One11'10" x 8'1" (3.6m x 2.46m).
Bedroom Two 11'10" x 9'2" (3.6m x 2.8m).
Bathroom6'2" x 5'8" (1.88m x 1.73m).
Property Location
Marketed by Taylors - Downend Sales
Disclaimer Property descriptions and related information displayed on this page are marketing materials provided by Taylors - Downend Sales. estateagents365.uk does not warrant or accept any responsibility for the accuracy or completeness of the property descriptions or related information provided here and they do not constitute property particulars. Please contact Taylors - Downend Sales for full details and further information.


