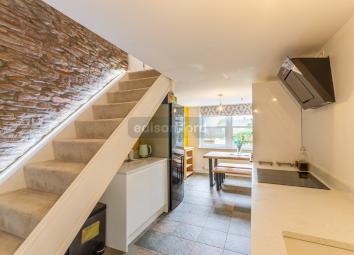Semi-detached house for sale in Bristol BS36, 2 Bedroom
Quick Summary
- Property Type:
- Semi-detached house
- Status:
- For sale
- Price
- £ 225,000
- Beds:
- 2
- County
- Bristol
- Town
- Bristol
- Outcode
- BS36
- Location
- The Causeway, Coalpit Heath, Bristol BS36
- Marketed By:
- Edison Ford Property
- Posted
- 2024-04-28
- BS36 Rating:
- More Info?
- Please contact Edison Ford Property on 01454 437859 or Request Details
Property Description
New to the market, Edison Ford are delighted to welcome this two bedroom cottage in the desirable location of The Causeway, Coalpit Heath.
The property itself is part of a stone cottage which was originally built in circa the 19th century and boasts plenty of character and charm.
The property would make excellent first-time buyers home or as a lucrative investment opportunity with a potential monthly rental income of £850per month. Briefly, the cottage comprises of;- a bright and airy lounge, an open plan kitchen/diner which was recently renovated and boasts a range of integrated appliances, two good sized bedrooms and main bathroom.
The Causeway is located within Frampton Cotterell, which benefits from a range of local amenities all within easy walking distance. The property is also within the catchment area for Watermore primary school which has an ofsted report of outstanding!
To book your appointment to view this must-see family home call, Edison Ford, today.
Ground floor
lounge
14' 1" x 9' 3" (4.29m x 2.82m) The property is accessed through a wooden front door which opens into the lounge and comprises of;- UPVC sash window with a side aspect view, tiled flooring, radiator and ceiling light.
Kitchen/diner
UPVC sash windows with a side aspect view, tiled flooring, radiator, a range of matching wall and base units with granite worktops which benefit from integrated appliances to include;- hob, oven, microwave, extractor fan, dishwasher and washing machine, The kitchen also benefits from X2 ceiling lights, space for two appliances and a carpeted staircase which rises to the first floor.
First floor
landing
Carpeted flooring and access into the bathroom, master bedroom and bedroom 2.
Master bedroom
14' 2" x 9' 7" (4.32m x 2.92m) UPVC double glazed sash window, carpeted flooring, radiator, access to the loft via a ceiling hatch, ceiling light and electrical consumer unit.
Bedroom 2
10' 11" x 5' 2" (3.33m x 1.57m) Double glazed Velux skylight, carpeted flooring, radiator, ceiling light and storage cupboard which houses the combi boiler.
Bathroom
8' 4" x 5' 7" (2.54m x 1.70m) Double glazed Velux skylight, vinyl flooring, bath with overhead steam shower and glass shower panel, wall mounted hand basin and low-level toilet and a heated towel rail.
External spaces
garden
The property has a small side garden which is completely secured by wood panel fencing and has a wooden gate.
Property Location
Marketed by Edison Ford Property
Disclaimer Property descriptions and related information displayed on this page are marketing materials provided by Edison Ford Property. estateagents365.uk does not warrant or accept any responsibility for the accuracy or completeness of the property descriptions or related information provided here and they do not constitute property particulars. Please contact Edison Ford Property for full details and further information.


