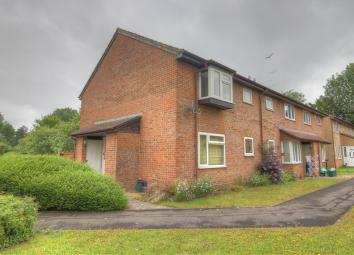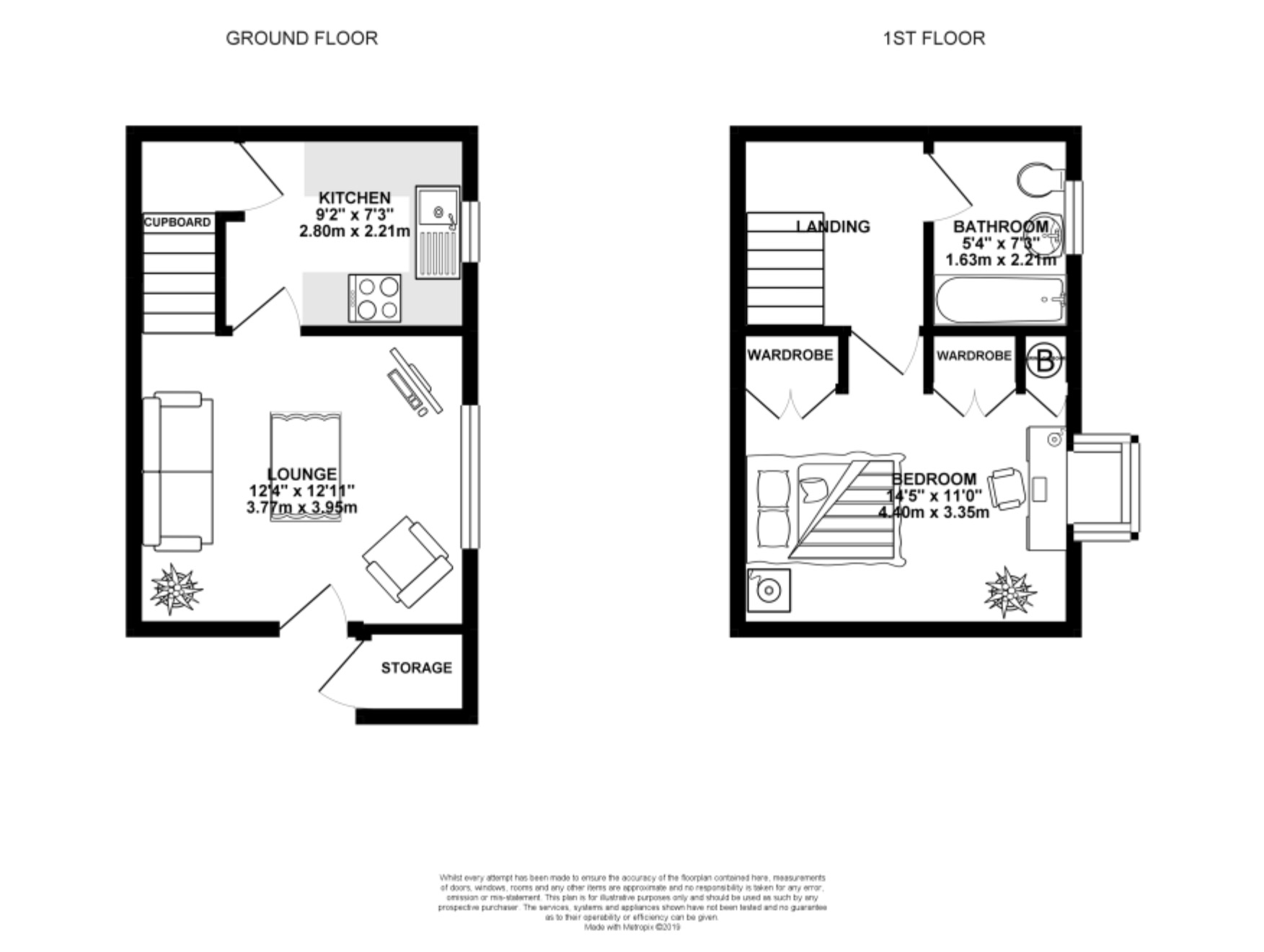Semi-detached house for sale in Bristol BS37, 1 Bedroom
Quick Summary
- Property Type:
- Semi-detached house
- Status:
- For sale
- Price
- £ 170,000
- Beds:
- 1
- Baths:
- 1
- Recepts:
- 1
- County
- Bristol
- Town
- Bristol
- Outcode
- BS37
- Location
- Home Orchard, Yate, Bristol BS37
- Marketed By:
- Yopa
- Posted
- 2024-04-21
- BS37 Rating:
- More Info?
- Please contact Yopa on 01322 584475 or Request Details
Property Description
EPC band: C
Perfect for first time buyers, this lovely compact property comprises a lounge, kitchen, bedroom and bathroom. Further features include night storage heating and double-glazed windows. It needs a lick of paint and some tlc - a perfect opportunity to make it your own. The property also benefits from an outside storage shed, an under-stairs storage cupboard, wardrobes / storage in the bedroom and loft access. There are also communal gardens and first-come first-served parking.
Yate is a commuter town in South Gloucestershire, 12 miles northeast of Bristol city centre. It has easy access to the M4, M5 and M32 motorways making travel to London, South Wales and the Midlands easy. It boasts a great shopping area with many independent shops and bars as well as big high street stores including Marks and Spencer and a Tesco superstore.
There will is no onwards chain involved in the sale.
Entrance via obscure single-glazed door to...
Lounge - 12’4” x 11’
Double-glazed window to front, night storage heater, stairs to first floor, door to...
Kitchen - 7’3” x 9’2” max
Double-glazed window to front, range of wall and base units with matching work surface over, stainless-steel single drainer sink, mixer tap, tiled splash backs, stainless-steel electric hob, stainless-steel electric oven, space for washing machine, space for fridge, tiled floor, under stairs storage cupboard.
Landing
Doors to...
Bedroom - 8’4” extending to 11’ X 12’3”
Double-glazed box bay window to front, night storage heater, two built-in wardrobes, cupboard housing hot water heater, access to loft via hatch.
Bathroom - 7’2” x 5’09”
Obscure double-glazed window to front, three-piece suite comprising a low-level WC, pedestal wash hand basin, bath with electric shower over, wall-mounted fan heater with integrated shaver point, part-tiled walls.
Parking
Communal on a first come first served basis.
Communal Gardens
A range of mature trees, shrubs and plants with a large communal lawned area.
Property Location
Marketed by Yopa
Disclaimer Property descriptions and related information displayed on this page are marketing materials provided by Yopa. estateagents365.uk does not warrant or accept any responsibility for the accuracy or completeness of the property descriptions or related information provided here and they do not constitute property particulars. Please contact Yopa for full details and further information.


