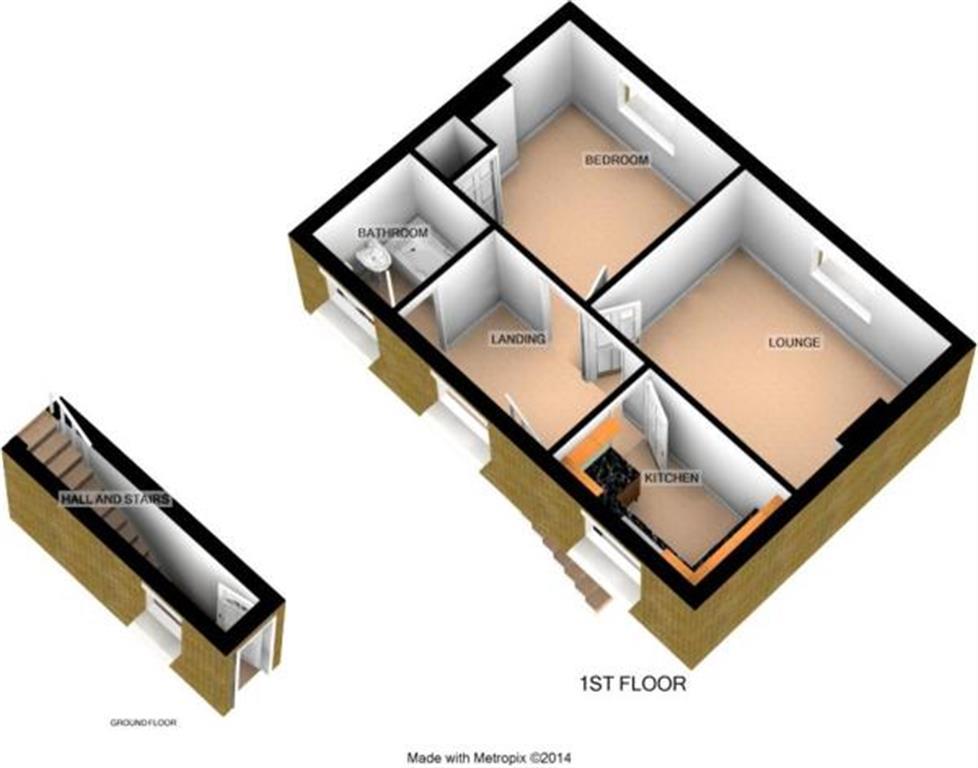Semi-detached house for sale in Bristol BS16, 2 Bedroom
Quick Summary
- Property Type:
- Semi-detached house
- Status:
- For sale
- Price
- £ 260,000
- Beds:
- 2
- County
- Bristol
- Town
- Bristol
- Outcode
- BS16
- Location
- Sherston Close, Fishponds, Bristol BS16
- Marketed By:
- Hunters - Fishponds
- Posted
- 2024-05-14
- BS16 Rating:
- More Info?
- Please contact Hunters - Fishponds on 0117 926 9075 or Request Details
Property Description
Auction Guide Price £260k - £280k, A fantastic opportunity to purchase 2 x garden flats obtaining a good rental income of approx £1200 pcm. This would make a great buy to let suited to landlord investors. The 2 well presented self contained garden flats are located in desirable part of Fishponds, within walking distance to both the high street and Vassalls Park. Internally the "Ground Floor Flat" comprises of a lounge, double bedroom, modern bathroom, modern kitchen breakfast room and utility, the "First Floor Flat" comprises of a modern kitchen, modern bathroom, lounge and double bedroom. They both benefit from having gas central heating, generous gardens for each flat and off street parking. For further information and open house viewing times, please contact the office.
Ground floor flat
entrance
Via a double glazed door into ...
Inner vestuble area
Door to ground floor leading into a ...
Hallway
Understairs storage area.
Lounge
4.04m (13' 3") x 3.22m (10' 7")
Double glazed window to front, fitted radiator, wall mounted combination boiler serving central heating and hot water.
Kitchen breakfast room
5.11m (16' 9") x 2.04m (6' 8")
Double glazed window to rear, fitted radiator, modern fitted base and wall units with working surfaces incorporating a gas hob with oven and extractor over, single bowl sink and drainer, space for fridge/freezer, space and area for table and chairs.
Utility room/area
Space for fridge, plumbing for automatic washing machine, space for tumble dryer.
Bedroom 1
3.22m (10' 7") x 2.96m (9' 9")
Double glazed window to front, fitted radiator.
Bathroom
Modern white suite with panelled bath with overhead shower, pedestal wash hand basin, low level w.C. Fitted radiator.
Exterior
This flat benefits from having its own private garden which is mainly laid to gravel with mature and attractive planting, bordered by lap wood fencing. There is also a paved patio area.
First floor flat
entrance
Via a double glazed door into ...
Inner vestuble area
Door leading to staircase, leading to first floor flat.
Hallway
UPVC double glazed window to rear, access to roof space.
Lounge/diner
4.11m (13' 6") x 3.28m (10' 9")
Double glazed window to front, fitted radiator.
Kitchen
3.66m (12' 0") x 2.08m (6' 10")
Double glazed window to rear, modern fitted with base and wall units with single bowl sink, rolled edged working surfaces, fitted gas hob, oven and extractor, plumbing for automatic washing machine, space for cooker, space for fridge/freezer.
Bedroom 1
3.56m (11' 8") x 3.25m (10' 8")
Double glazed window to front, wall mounted gas combination boiler serving central heating and hot water, fitted radiator.
Bathroom
Modern white suite with double glazed window to rear, panelled bath with overhead shower, low level w.C. Pedestal wash hand basin, fitted radiator.
Exterior
This property benefits from having its own garden which is mainly laid to lawn bordered by lap wood fencing. There is also a gravelled area to the front of this property which offers off street parking for both flats.
Auction procedure
Under certain circumstances it may be possible to purchase auction lots prior to the auction date. Those will be submitted to the seller providing both a copy of the legal pack is obtained from the seller's solicitors and proof of agreed finance (for this particular lot) can be proven in advance. If mortgage is required to purchase this must be obtained prior to submission of any offer to buy.
Legal pack
A legal pack can be obtained from the Auctioneers office by calling ask for Nigel Freston
auction date
The auction will be held at the bawa Club - The Pavilion Lounge 589 Southmead Road, Filton, Bristol. BS34 7RG on the 22nd November 2018
Property Location
Marketed by Hunters - Fishponds
Disclaimer Property descriptions and related information displayed on this page are marketing materials provided by Hunters - Fishponds. estateagents365.uk does not warrant or accept any responsibility for the accuracy or completeness of the property descriptions or related information provided here and they do not constitute property particulars. Please contact Hunters - Fishponds for full details and further information.


