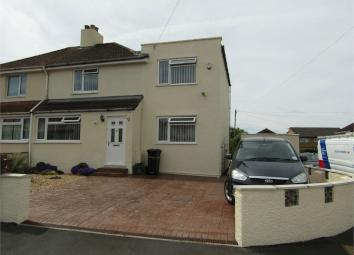Semi-detached house for sale in Bristol BS14, 4 Bedroom
Quick Summary
- Property Type:
- Semi-detached house
- Status:
- For sale
- Price
- £ 305,000
- Beds:
- 4
- County
- Bristol
- Town
- Bristol
- Outcode
- BS14
- Location
- Gilda Crescent, Whitchurch, Bristol BS14
- Marketed By:
- Smartmove Estate Agents
- Posted
- 2024-04-03
- BS14 Rating:
- More Info?
- Please contact Smartmove Estate Agents on 01275 317880 or Request Details
Property Description
Smartmove are delighted to bring to the market this family home set on A corner plot with A beautiful rear garden and plenty of off street parking to the front, comprising four bedrooms, family bathroom, two receptions, refitted kitchen, conservatory, cloakroom, garage, viewing is highly recommended.
Ground Floor
Entrance Porch
Composite entrance door into porch, tiled floor radiator.
Hallway
Stairs to first floor accommodation.
Lounge
6.46m x 3.19m (21' 2" x 10' 6") Double glazed window to front, double glazed patio doors to rear garden, gas fire with marble style surround and plinths, double panelled radiator.
Dining Room/2nd Sitting Room
4.23m x 3.85m (13' 11" x 12' 8")into bay. Double glazed bay window to front, wall mounted gas fire, understairs cupboard.
Kitchen/Breakfast Room
Double glazed door to conservatory, double glazed window to rear, range of wall and base units in cream gloss incorporating one and quarter bowl sink, tiled splashbacks, double gas oven built into unit, integral gas hob, plumbing for washing machine, integrated dishwasher, double panelled radiator.
Conservatory
4.05m x 2.33m (13' 3" x 7' 8") UPVC double glazed conservatory with French doors to garden, double panelled radiator.
Cloakroom
Opaque double glazed window to side, low level wc, wash hand basin, radiator.
First Floor
Landing
Access to loft where there is a combination boiler serving hot water and heating.
Bedroom 1
4.81m x 3.38m (15' 9" x 11' 1")into recess. Double glazed window to front, double panelled radiator.
Bedroom 2
3.20m x 3.52m (10' 6" x 11' 7")to edge of wardrobes. Double glazed window to front, fitted wardrobes, double panelled radiator.
Bedroom 3
2.93m x 2.83m (9' 7" x 9' 3") Double glazed window to rear, single panelled radiator, cupboard.
Bedroom 4
3.19m x 2.23m (10' 6" x 7' 4")max. Double glazed window to rear, single panelled radiator.
Bathroom
Double glazed opaque window to rear, low level wc, pedestal wash hand basin, panelled bath with electric shower over, part tiled walls, double panelled radiator.
Outside
Front Garden
Laid to Avon Cobblestone giving off street parking for several vehicles, remainder laid to chippings.
Rear Garden
A beautiful garden laid mainly to lawn, with an abundance of shrubs and flower borders, decked patio area, garden shed, enclosed by fencing.
Garage
Single garage with folding doors, power and light.
Disclaimer
Please Note: These particulars have been prepared in good faith to give a fair and overall view of the property. None of the services, appliances or equipment have been tested. Purchasers should satisfy themselves on such matters prior to purchase or by obtaining verification from the solicitor or surveyor. Any area, measurements or distances referred to are given as a guide only and not deemed to be precise. If such details are fundamental to a purchase, purchasers should rely on their own additional enquiries. All negotiations should be made through Smartmove Estate Agents
Property Location
Marketed by Smartmove Estate Agents
Disclaimer Property descriptions and related information displayed on this page are marketing materials provided by Smartmove Estate Agents. estateagents365.uk does not warrant or accept any responsibility for the accuracy or completeness of the property descriptions or related information provided here and they do not constitute property particulars. Please contact Smartmove Estate Agents for full details and further information.

