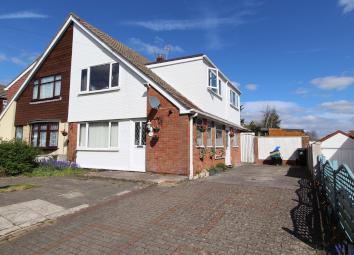Semi-detached house for sale in Bristol BS14, 4 Bedroom
Quick Summary
- Property Type:
- Semi-detached house
- Status:
- For sale
- Price
- £ 296,995
- Beds:
- 4
- County
- Bristol
- Town
- Bristol
- Outcode
- BS14
- Location
- Coape Road, Stockwood, Bristol BS14
- Marketed By:
- Hunters - Whitchurch
- Posted
- 2024-05-14
- BS14 Rating:
- More Info?
- Please contact Hunters - Whitchurch on 01275 317959 or Request Details
Property Description
Hunters of Whitchurch introduce this four bedroom chalet style semi detached family home which is located in this popular location in Stockwood and within easy access to the well respected Waycroft primary school, local shops and bus routes. The accommodation comprises: Entrance hall, lounge, second reception room, kitchen, bathroom and conservatory to the ground floor. To the upper floor there are four bedrooms with ensuite to the master bedroom. Further benefits include uPVC double glazing, gas central heating, driveway to the front providing off street parking and enclosed rear garden. Call now for an appoiuntment to view!
Entrance hall
uPVC double glazed entrance door into hallway, radiator, tiled flooring, stairs rising to first floor, door to..
Bathroom
Three obscure windows to side elevation, panelled bath with mixer tap and shower attachment, separate shower cubicle with thermal mixer deluge style shower and hand shower attachment, heated towel rail, low level w.C, pedestal wash hand basin, wall mounted central heating boiler installed 2017.
Front reception room
3.30m (10' 10") 3.05m (10' 0")
uPVC double glazed window to front elevation, fitted storage cupboard, radiator.
Rear reception room
5.79m (19' 0") x10'10"
Aluminium glazed sliding patio doors into conservatory, dado rails, feature fire place housing electric fire, laminate flooring, radiator, double sliding doors on to rear garden.
Conservatory
3.05m (10' 0") x 2.44m (8' 0")
kitchen
5.49m (18' 0") x
uPVC double glazed doors over looking rear garden with side door and window, fitted with a range of wall and base units with work tops over incorporating single stainless steel sink unit, tiled splashbacks, plumbing for automatic washing machine and dishwasher, fitted gas Range with double electric oven and separate grill with hood over.
First floor landing
Loft access, radiator.
Bedroom one
4.57m (15' 0") x11'0"
uPVC double glazed window to rear elevation, fitted storage cupboard, radiator, door to..
Ensuite
uPVC double glazed window to rear elevation, corner shower cubicle with shower and hand shower attachment, low level W.C, wash hand basin, tiled splashbacks.
Bedroom two
3.61m (11' 10") x 2.39m (7' 10")
uPVC double glazed window to side elevation, radiator.
Bedroom three
4.27m (14' 0") x8'0"
uPVC double glazed window to side elevation, radiator.
Bedroom four
3.35m (11' 0") x 3.05m (10' 0")
uPVC double glazed window to front elevation, large recess area, radiator.
Outside
front garden
Driveway to the front providing off street parking, side access, outside tap boundary walled surrounds.
Rear garden
Wooden decking are, remainder laid mainly to paving, fish pond, shed, part walled surrounds.
Tenure - freehold
Council Tax Band - D
Property Location
Marketed by Hunters - Whitchurch
Disclaimer Property descriptions and related information displayed on this page are marketing materials provided by Hunters - Whitchurch. estateagents365.uk does not warrant or accept any responsibility for the accuracy or completeness of the property descriptions or related information provided here and they do not constitute property particulars. Please contact Hunters - Whitchurch for full details and further information.

