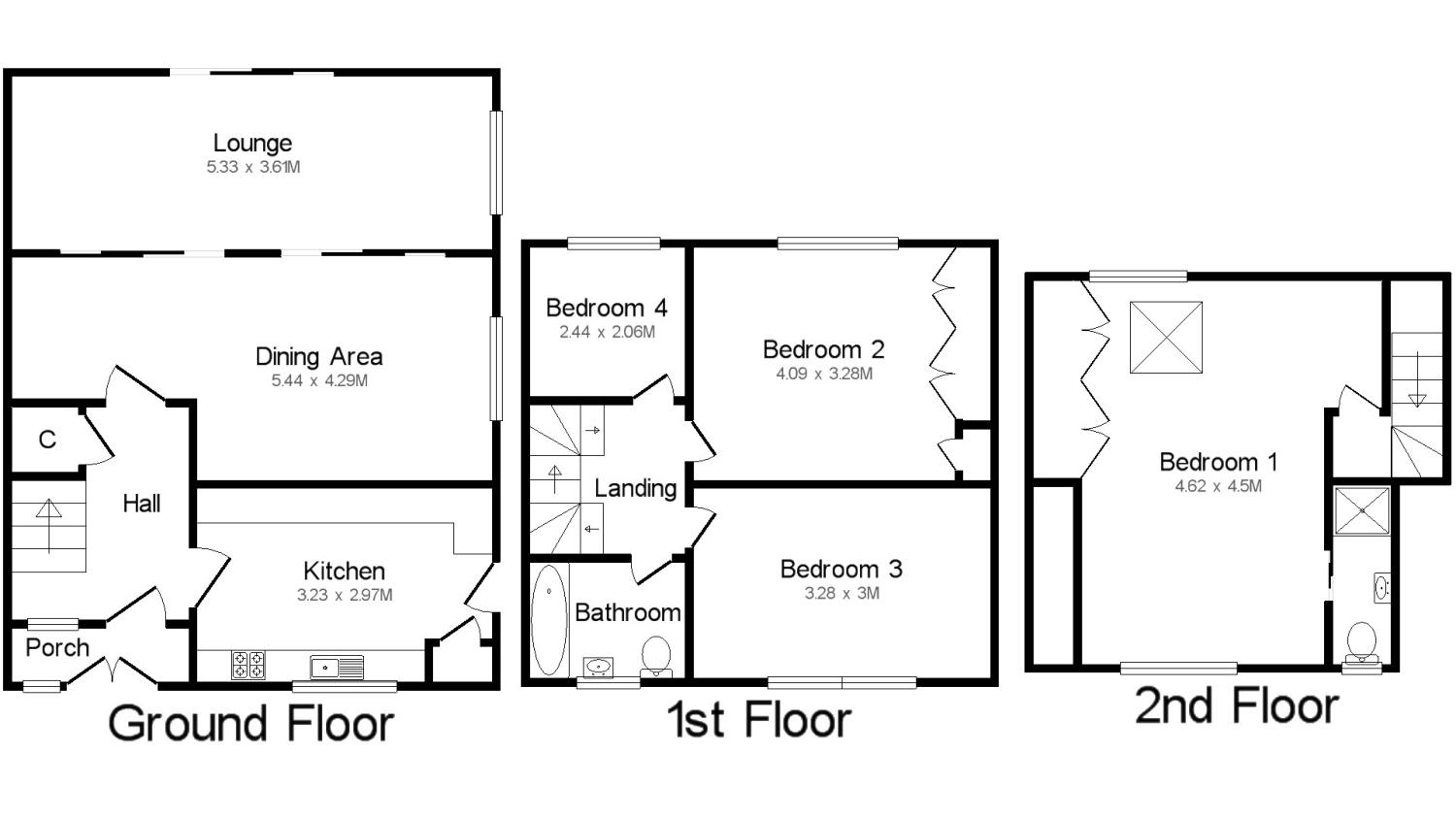Semi-detached house for sale in Bristol BS13, 4 Bedroom
Quick Summary
- Property Type:
- Semi-detached house
- Status:
- For sale
- Price
- £ 315,000
- Beds:
- 4
- County
- Bristol
- Town
- Bristol
- Outcode
- BS13
- Location
- St. Peters Rise, Headley Park, Bristol BS13
- Marketed By:
- Taylors - Bedminster Sales
- Posted
- 2024-05-12
- BS13 Rating:
- More Info?
- Please contact Taylors - Bedminster Sales on 0117 295 5789 or Request Details
Property Description
A superb and stylish four bedroom semi detached family home with impressive landscape views to the rear. This contemporary interior is arranged over three levels and comprises entrance porch, hallway, modern kitchen, open plan lounge/diner, first floor three bedrooms and luxury bathroom. On the upper level is the master bedroom with ensuite shower room. There is ample off street parking to the front and an extensive rear garden arranged over multiple levels. The property benefits from energy saving and value adding solar panels, beautiful decor throughout and is offered with no onward chain. Viewings highly recommended.
• Tenure: Freehold
• Four Bedrooms
• Arranged Over Three Levels
• Beautiful Interior
• Spacious And Stylish Property
• Front Driveway And Extensive Rear Garden
• Superb Views
Porch Entry via double doors, inner glazed door to:
Hallway Oak flooring, stairs to first floor, feature spot lighting, doors to kitchen and lounge area, under stairs cupboard, vertical modern radiator.
Kitchen10'7" x 9'9" (3.23m x 2.97m). Front aspect double glazed window, side aspect part glazed door to driveway, modern style fitted kitchen with granite style laminate work surface over, inset sink and drainer, mixer tap over, space for cooker, space and connection for appliances,
Dining Area17'10" x 14'1" (5.44m x 4.3m). Open area, with opening to wall to lounge, oak flooring, opening to:
Lounge17'6" x 11'10" (5.33m x 3.6m). Rear aspect double glazed patio doors to rear garden, television point, radiator, oak flooring, feature LED lighting.
Stairs To First Floor
Bedroom Two13'5" x 10'9" (4.1m x 3.28m). Rear aspect double glazed windows, radiator, built in wardrobes/cupboards.
Bedroom Three10'9" x 9'10" (3.28m x 3m). Front aspect double glazed window, radiator.
Bedroom Four8' x 6'9" (2.44m x 2.06m). Rear aspect double glazed window, radiator.
Bathroom Front aspect double glazed window with obscure glass, white suite comprising low level panel bath, pedestal basin and low level w.C, radiator, tiled walls.
Stairs To Second Floor
Master Bedroom15'2" x 14'9" (4.62m x 4.5m). Rear aspect double glazed window, front aspect Velux style window, radiator, spot lighting, door to:
Ensuite Shower Room Rear aspect double glazed window with obscure glass, modern suite comprising walk in shower with glazed enclosure, basin and low level w.C. Tiled floors and walls.
Front Driveway Space for two vehicles.
Rear Garden Extensive garden arranged over multiple levels enclosed by timber panel fencing, barbecue area, patio area, lawn and play area.
Property Location
Marketed by Taylors - Bedminster Sales
Disclaimer Property descriptions and related information displayed on this page are marketing materials provided by Taylors - Bedminster Sales. estateagents365.uk does not warrant or accept any responsibility for the accuracy or completeness of the property descriptions or related information provided here and they do not constitute property particulars. Please contact Taylors - Bedminster Sales for full details and further information.


