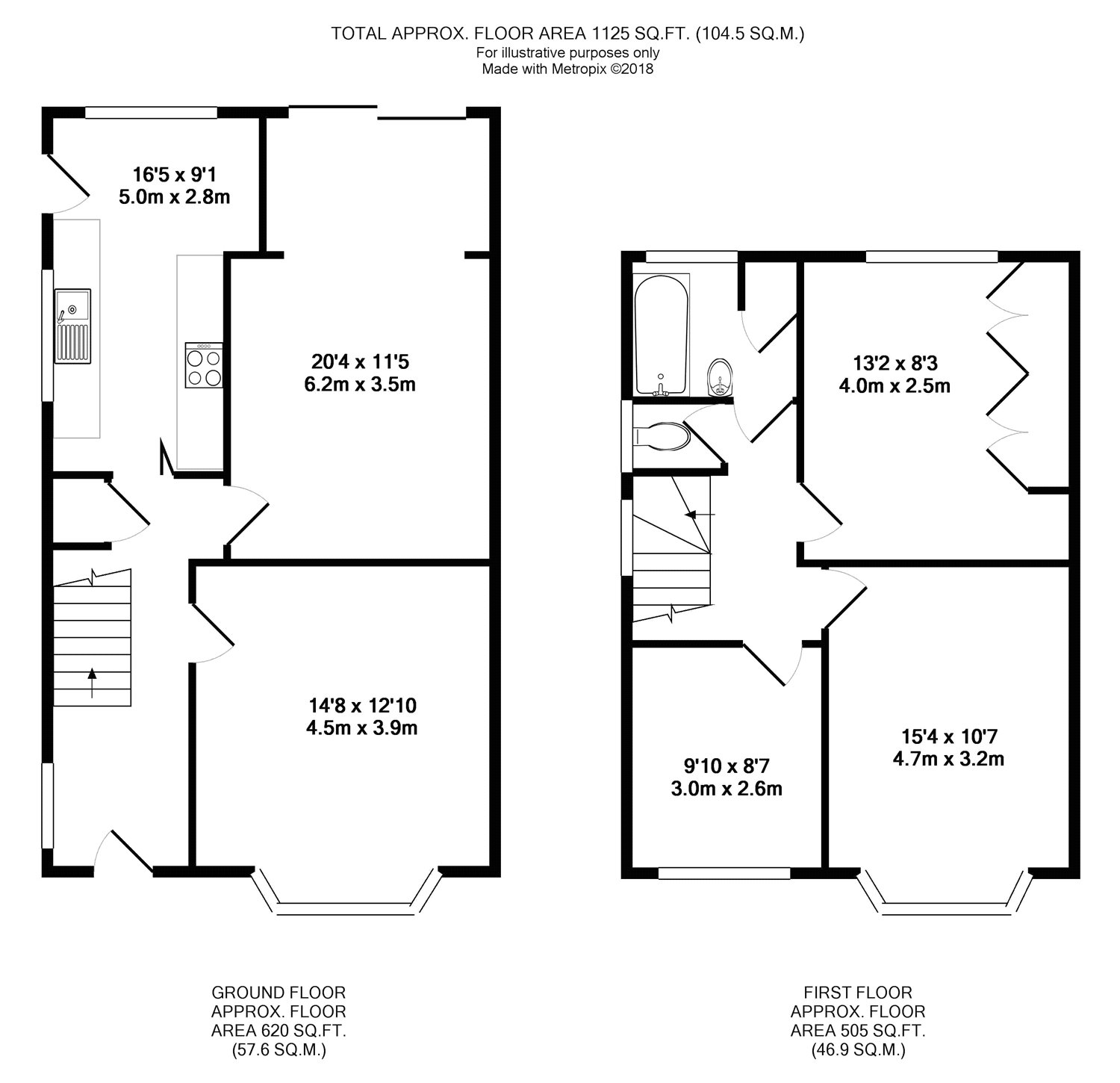Semi-detached house for sale in Bristol BS10, 3 Bedroom
Quick Summary
- Property Type:
- Semi-detached house
- Status:
- For sale
- Price
- £ 475,000
- Beds:
- 3
- Baths:
- 1
- Recepts:
- 2
- County
- Bristol
- Town
- Bristol
- Outcode
- BS10
- Location
- Lake Road, Westbury On Trym, Bristol BS10
- Marketed By:
- CJ Hole Henleaze
- Posted
- 2018-09-18
- BS10 Rating:
- More Info?
- Please contact CJ Hole Henleaze on 0117 444 9728 or Request Details
Property Description
Overlooking Henleaze Lake to the rear, this well cared for three bedroom semi-detached family home has been extended to the ground floor providing spacious living accommodation. Approached via a private driveway, there is parking available to the front and side leading to the garage and side gate which in turn leads to the enclosed rear garden. Off the hallway is the bay fronted lounge, kitchen/breakfast room and the dining room with sliding doors opening onto the west facing family garden measuring 35m in length. The first floor offers three good sized family bedrooms, family bathroom and separate WC. The level rear garden is a desirable addition to the family home, filled with an abundance of flowers, plants and mature trees and seating area overlooking the popular Henleaze Lake.
Entrance Entrance via front door with double glazed inset leading to hallway.
Hallway Double glazed window to side, stairs rising to first floor, access to understairs storage, fitted cupboards housing electric meter and fuse box and doors to ground floor rooms.
Reception One / Living Room 14'8" x 12'10" (4.47m x 3.91m). (into bay)
Double glazed window to bay, gas coal effect feature fireplace and radiator.
Dining Room 20'4" x 11'5" (6.2m x 3.48m). (to maximum points)
An extended dining room with original stained glass windows leading to the extension with double glazed sliding doors overlooking and providing access to rear garden, dual radiators.
Kitchen Breakfast Room 16'5" x 9'1" (5m x 2.77m). (to maximum points)
Dual aspect double glazed windows to rear and side, a quality fitted kitchen comprising matching wall and base units with laminate worktop surfaces over incorporating one and a half bowl sink and drainer unit with mixer tap over, space for range cooker with extractor canopy above, space for upright fridge freezer, space and plumbing for washing machine and dishwasher, tiled splashbacks, radiator and obscured door leading to rear garden.
First Floor Landing Double glazed window to side, access to loft and doors to first floor rooms.
Bedroom One 15'4" x 10'7" (4.67m x 3.23m). (into bay)
Double glazed window to bay and radiator.
Bedroom Two 13'2" x 8'3" (4.01m x 2.51m). (to maximum points)
Double glazed window to rear overlooking the greenery of Henleaze Lake, a range of fitted wardrobes and cupboards and radiator.
Bedroom Three 9'10" x 8'7" (3m x 2.62m). Double glazed window to front and radiator.
Family Bathroom 7'5" x 5'9" (2.26m x 1.75m). Obscured double glazed window to rear, bath with taps and shower attachment over, wash hand basin, tiled splashbacks throughout, radiator and airing cupboard housing hot water cylinder with storage above.
Separate WC Obscured double glazed window to side and low level WC.
Front of Property Parking is available to private driveway running to side of property leading to garage, central pathway dividing mature plants and shrubs leading to front of property.
Garage 20'8" x 10'2" (6.3m x 3.1m). Double glazed windows to rear and side, power, lighting and parking is available with up and over door to front and pedestrian door leading to garden.
Rear Garden A private, established garden measuring approximately 35m in length with a west facing orientation and Henleaze Lake to the rear. The garden is mainly laid to lawn with pretty flowers, shrubs and trees throughout. There are several sections to this wonderful garden including patio areas, greenhouse, vegetable patches, fruit trees and bushes and additional seating area to rear overlooking Henleaze Lake.
Property Location
Marketed by CJ Hole Henleaze
Disclaimer Property descriptions and related information displayed on this page are marketing materials provided by CJ Hole Henleaze. estateagents365.uk does not warrant or accept any responsibility for the accuracy or completeness of the property descriptions or related information provided here and they do not constitute property particulars. Please contact CJ Hole Henleaze for full details and further information.


