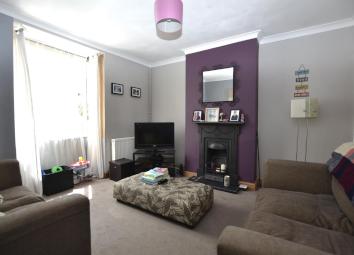Semi-detached house for sale in Bristol BS10, 2 Bedroom
Quick Summary
- Property Type:
- Semi-detached house
- Status:
- For sale
- Price
- £ 259,950
- Beds:
- 2
- Baths:
- 1
- Recepts:
- 1
- County
- Bristol
- Town
- Bristol
- Outcode
- BS10
- Location
- Brentry Lane, Brentry, Bristol BS10
- Marketed By:
- Andrews - Westbury-On-Trym
- Posted
- 2024-05-14
- BS10 Rating:
- More Info?
- Please contact Andrews - Westbury-On-Trym on 0117 301 7923 or Request Details
Property Description
The property has a bay front lounge with cast iron fireplace, kitchen/breakfast room with patio doors on the rear garden, second reception room and a downstairs modern bathroom with skylight.
On the first floor are two double bedrooms and loft access.
To the rear of the property you have a 60’ garden mainly laid to lawn and driveway parking to the front. With its convenient location to Westbury village 0.5 miles, M5 motorway access 1.7 miles and bus routes only 400m this property needs to be viewed to be appreciated.
Entrance Lobby
Double glazed window, tiled floor, stairs.
Lounge (4.22m x 3.61m)
Double glazed bay window, coved ceiling, TV point, built-in cupboard, cast iron fireplace, radiator.
Bathroom (4.80m max x 1.19m)
Double glazed skylight window, panelled bath with shower over, hand basin in vanity unit, low level w.C., heated towel rail, part tiled walls.
Kitchen/Breakfast Room (6.65m max x 2.67m max)
Double glazed window, 1.5 bowl inset sink unit, range of base and wall units, cupboard and drawers, laminate worktops. Plumbing for washing machine, inset gas hob, cooker hood, fitted electric oven, space for fridge/freezer, boiler, radiator, tiled floor, inset lights, patio door to rear garden.
Reception Two (4.75m x 2.39m)
Double glazed window, radiator, laminate flooring, inset lights.
Bedroom One (3.66m x 3.61m)
Double glazed window, cast iron fireplace, radiator.
Bedroom Two (3.61m x 2.67m)
Double glazed window, built-in cupboard, cast iron fireplace, radiator.
Front Garden (4.27m x 7.92m max)
Hedges and fences to sides and front, tap, light.
Rear Garden (4.88m max x 18.29m max)
Fences to sides and rear, lawn area, patio area, external light, shed.
Property Location
Marketed by Andrews - Westbury-On-Trym
Disclaimer Property descriptions and related information displayed on this page are marketing materials provided by Andrews - Westbury-On-Trym. estateagents365.uk does not warrant or accept any responsibility for the accuracy or completeness of the property descriptions or related information provided here and they do not constitute property particulars. Please contact Andrews - Westbury-On-Trym for full details and further information.


