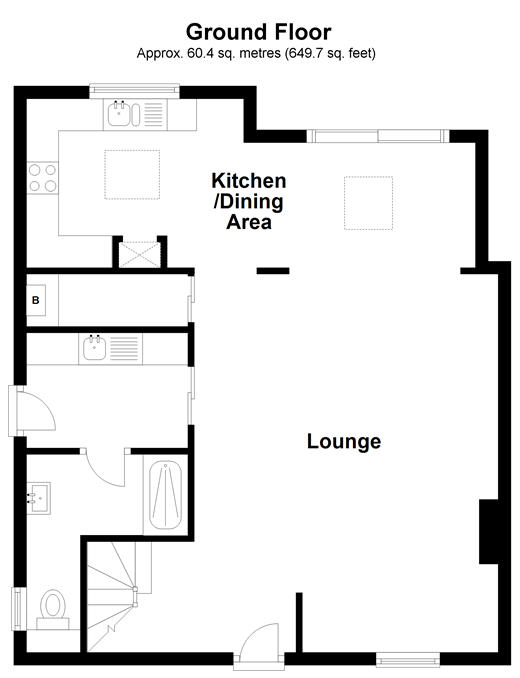Semi-detached house for sale in Brighton BN42, 3 Bedroom
Quick Summary
- Property Type:
- Semi-detached house
- Status:
- For sale
- Price
- £ 400,000
- Beds:
- 3
- Baths:
- 2
- Recepts:
- 1
- County
- East Sussex
- Town
- Brighton
- Outcode
- BN42
- Location
- Summersdeane, Southwick, Brighton, West Sussex BN42
- Marketed By:
- Cubitt & West - Southwick
- Posted
- 2019-02-03
- BN42 Rating:
- More Info?
- Please contact Cubitt & West - Southwick on 01273 447338 or Request Details
Property Description
Walk into this property and you will be forgiven for thinking that you have walked into a show home. Beautifully presented with an open plan living area that will be perfect for every day life as well as those special entertaining occasions, all it needs is your furniture. You will love it!
No effort is required here, you can just sit back and enjoy the finished result. Even the garden is low maintenance with a decked area straight out from the patio doors that will be ideal for barbecues and catching some sun. The children have loads of room to play and when nature calls there is the convenience of a downstairs shower room. The current owners have thought of everything by adding a utility room to keep the laundry out of sight and mind, all hidden behind stylish sliding doors. A beautiful kitchen complements the living space and the natural flooring gives a lovely warmth to the whole ground floor.
This comfortable and stylish theme continues upstairs where everyone will be happy with their own space.
Please refer to the footnote regarding the services and appliances.
Room sizes:
- Boiler Room
- Utility Room
- Shower Room
- Lounge 17'6 at widest point x 14'0 at widest point (5.34m x 4.27m)
- Dining Area 11'8 x 6'6 (3.56m x 1.98m)
- Kitchen 12'4 at widest point x 8'7 at widest point (3.76m x 2.62m)
- Landing
- Bedroom 1 12'9 up to fitted cupboard x 11'10 at widest point (3.89m x 3.61m)
- Bedroom 2 11'10 x 9'7 (3.61m x 2.92m)
- Bedroom 3 10'2 x 6'11 (3.10m x 2.11m)
- Bathroom
- Front & Rear Gardens
- Hardstand
The information provided about this property does not constitute or form part of an offer or contract, nor may be it be regarded as representations. All interested parties must verify accuracy and your solicitor must verify tenure/lease information, fixtures & fittings and, where the property has been extended/converted, planning/building regulation consents. All dimensions are approximate and quoted for guidance only as are floor plans which are not to scale and their accuracy cannot be confirmed. Reference to appliances and/or services does not imply that they are necessarily in working order or fit for the purpose.
Property Location
Marketed by Cubitt & West - Southwick
Disclaimer Property descriptions and related information displayed on this page are marketing materials provided by Cubitt & West - Southwick. estateagents365.uk does not warrant or accept any responsibility for the accuracy or completeness of the property descriptions or related information provided here and they do not constitute property particulars. Please contact Cubitt & West - Southwick for full details and further information.


