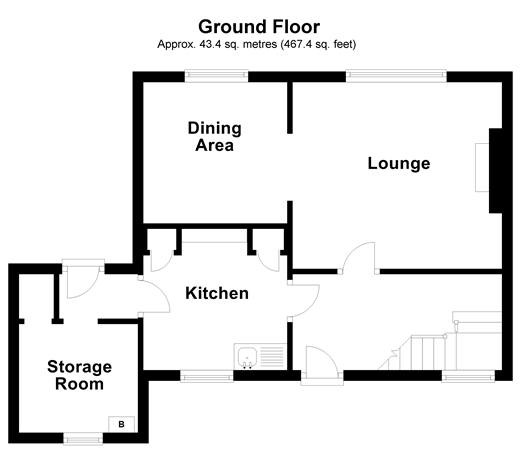Semi-detached house for sale in Brighton BN1, 2 Bedroom
Quick Summary
- Property Type:
- Semi-detached house
- Status:
- For sale
- Price
- £ 300,000
- Beds:
- 2
- Baths:
- 1
- Recepts:
- 1
- County
- East Sussex
- Town
- Brighton
- Outcode
- BN1
- Location
- Ashburnham Drive, Brighton, East Sussex BN1
- Marketed By:
- Cubitt & West - Patcham
- Posted
- 2024-04-21
- BN1 Rating:
- More Info?
- Please contact Cubitt & West - Patcham on 01273 447330 or Request Details
Property Description
Set in a generous plot this two bedroom semi detached house offers potential for those with an eye for an investment opportunity.
Nestled on the edge of the South Downs National Park adds to its green and pleasant outlook.
Subject to planning permission, the property offers significant opportunities to extend to the side and also to the rear as others have done in this road and the others that surround. Even without planning initially, inside you may wish to consolidate the storage room and make a big kitchen/breakfast area or to update this home which has been cared and loved by the current owner. Either way it will provide the new owners and habitants a lovely home for years to come.
Viewing is advised to appreciate this beautiful spot and once inside the outlook has lovely views compared to what you might expect.
The A27 and A23 are only a couple of minutes' drive away giving this a great location for commuters, but if you don't drive don't fret! The house sits on the local bus routes, whisking you off to Churchill Square and other parts of Brighton. The local primary school is just a short distance away.
All in all a great house in a great residential area – this one is not to miss out on.
What the Owner says:
As a family we have lived here for many years and have thoroughly enjoyed living here.
The area is quiet and very easy to get into Brighton at the weekend.
We have seen many changes since living here and hope that the new owners enjoy it as much as we have.
Room sizes:
- Ground floor
- Entrance Hall
- Lounge 12'9 x 11'4 (3.89m x 3.46m)
- Dining Area 8'9 x 8'7 (2.67m x 2.62m)
- Kitchen 9'0 x 8'9 (2.75m x 2.67m)
- Storage Room 7'3 x 6'7 (2.21m x 2.01m)
- First floor
- Landing
- Bedroom 1 14'6 x 11'1 (4.42m x 3.38m)
- Bedroom 2 10'7 x 9'9 (3.23m x 2.97m)
- Bathroom
- Separate Toilet
- Outside
- Front & Rear Gardens
The information provided about this property does not constitute or form part of an offer or contract, nor may be it be regarded as representations. All interested parties must verify accuracy and your solicitor must verify tenure/lease information, fixtures & fittings and, where the property has been extended/converted, planning/building regulation consents. All dimensions are approximate and quoted for guidance only as are floor plans which are not to scale and their accuracy cannot be confirmed. Reference to appliances and/or services does not imply that they are necessarily in working order or fit for the purpose.
Property Location
Marketed by Cubitt & West - Patcham
Disclaimer Property descriptions and related information displayed on this page are marketing materials provided by Cubitt & West - Patcham. estateagents365.uk does not warrant or accept any responsibility for the accuracy or completeness of the property descriptions or related information provided here and they do not constitute property particulars. Please contact Cubitt & West - Patcham for full details and further information.


