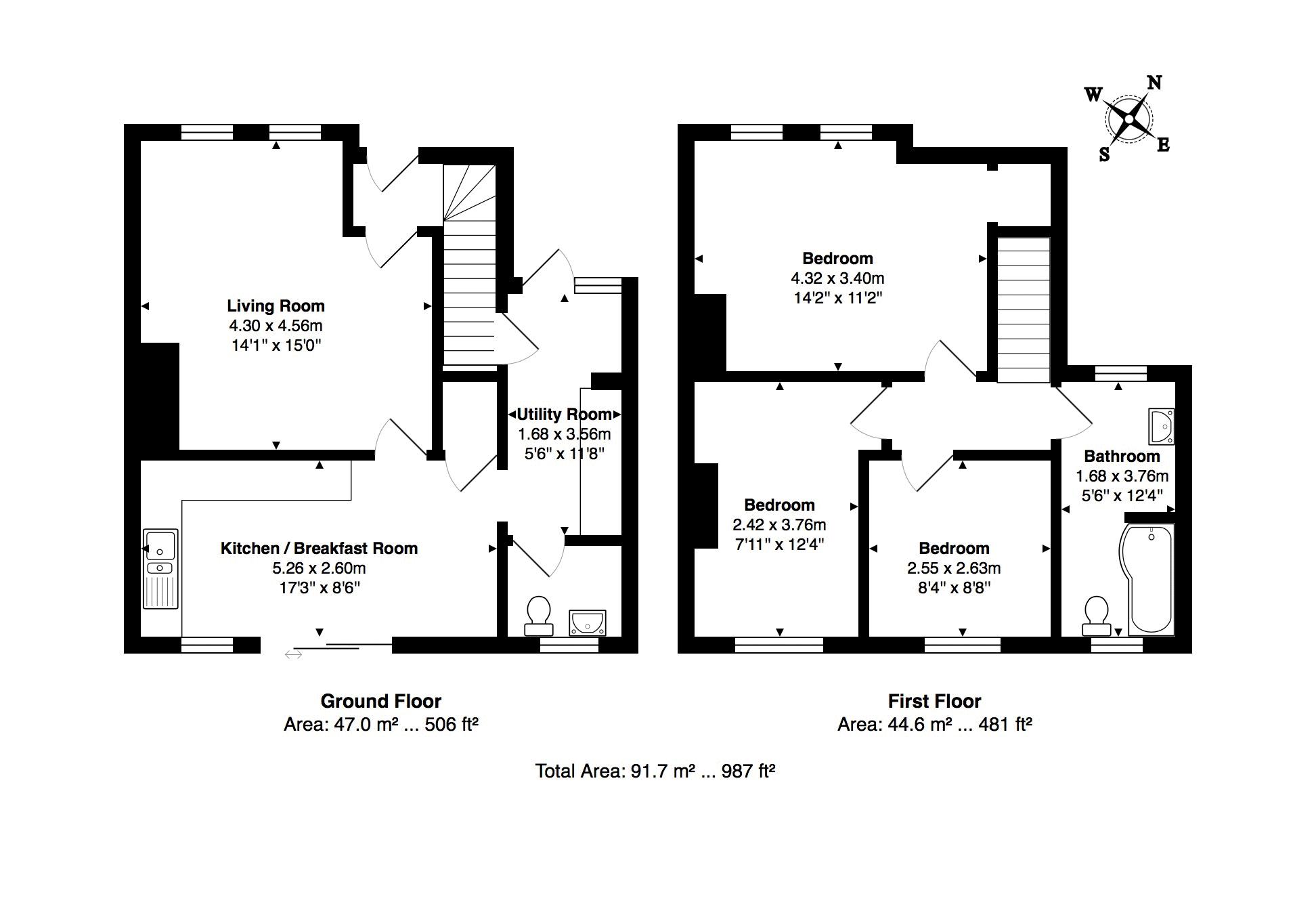Semi-detached house for sale in Brighton BN2, 3 Bedroom
Quick Summary
- Property Type:
- Semi-detached house
- Status:
- For sale
- Price
- £ 399,950
- Beds:
- 3
- Baths:
- 1
- Recepts:
- 1
- County
- East Sussex
- Town
- Brighton
- Outcode
- BN2
- Location
- Queens Park Road, Brighton BN2
- Marketed By:
- Wheeler's Estate Agents
- Posted
- 2024-04-24
- BN2 Rating:
- More Info?
- Please contact Wheeler's Estate Agents on 01273 283393 or Request Details
Property Description
3 bed extended semi-detached house near queens park. Fantastic location set back off the road, close to excellent primary schools. Very well presented with a large lounge, kitchen/diner with sliding patio doors to a very good size garden. (The owner has put great thought into the design and layout of the garden). Utility area, downstairs WC, 3 upstairs bedrooms and bathroom. Well worth viewing and no chain.
Pathway & Steps Leading To Entrance Door To:
Entrance Lobby
Radiator, stairs to first floor and multi-paned glazed door leading to:
Lounge (14' 1'' x 15' 0'' (4.29m x 4.57m))
Radiator, fitted gas fire, smoke alarm, ntl telephone point, laminated tile style flooring, two uPVC double glazed windows to front aspect. Multi-paned door leading to:
Kitchen / Breakfast Room (17' 3'' x 8' 6'' (5.25m x 2.59m))
Radiator, white base cupboards with wood work-surfaces above, stainless steel sink unit with mixer tap, 4 ring electric hob with oven below and extractor hood above, plumbing for dishwasher, mosaic tiled splash-backs, inset spotlights, large storage cupboard with light, laminated tiled style flooring, uPVC double glazed window & uPVC double glazed sliding patio doors leading to rear garden. Archway to:
Utility Room (11' 8'' x 5' 6'' (3.55m x 1.68m))
Cupboard with wood work-surface, space for upright fridge/freezer, plumbing for washing machine, inset spotlights, wall mounted programmer, large under-stairs storage cupboard with electric meter, laminated tile style flooring, uPVC frosted double glazed door and side screen leading to front. Door to:
Cloakroom
White low-level W.C. Wall mounted wash basin with mixer tap, radiator, large fitted storage cupboard, gas combination boiler supplying domestic hot water and central heating radiators, laminated tile style flooring and uPVC double glazed window overlooking the rear garden.
From Entrance Lobby Stairs Leading To:
First Floor Landing
Hatch to loft space, smoke alarm and door to:
Bedroom 1 (14' 2'' x 11' 2'' (4.31m x 3.40m))
Radiator, large recess with hanging rails and two uPVC double glazed windows to front aspect.
Bedroom 2 (12' 4'' x 7' 11'' (3.76m x 2.41m))
Radiator, recessed storage area with hanging rail, fitted shelving to one wall and uPVC double glazed window overlooking the rear garden.
Bedroom 3 (8' 4'' x 8' 8'' (2.54m x 2.64m))
Radiator and uPVC double glazed window overlooking the rear garden.
Bathroom (12' 4'' x 5' 6'' (3.76m x 1.68m))
White suite of bath with mixer tap, fitted thermostatic shower, low-level W.C. Wash basin with mixer tap, chrome ladder style radiator, large mirror fronted cupboard, two frosted uPVC double glazed windows and laminated wood floor.
Outside
Rear Garden (54' 0'' x 26' 7'' (16.45m x 8.10m))
South East Facing. Outside water tap, power point, purple slate area with stepping stones leading to steps to main garden, two raised decked patios, lawn area with flower beds, large concrete patio to the rear of the garden with timber garden shed. Plenty of trees, shrubs and flower in a lovely sunny raised garden.
Property Location
Marketed by Wheeler's Estate Agents
Disclaimer Property descriptions and related information displayed on this page are marketing materials provided by Wheeler's Estate Agents. estateagents365.uk does not warrant or accept any responsibility for the accuracy or completeness of the property descriptions or related information provided here and they do not constitute property particulars. Please contact Wheeler's Estate Agents for full details and further information.


