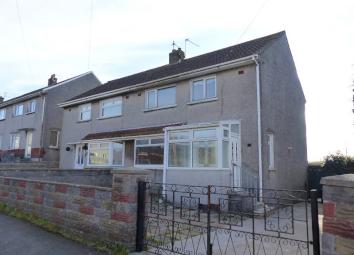Semi-detached house for sale in Bridgend CF31, 3 Bedroom
Quick Summary
- Property Type:
- Semi-detached house
- Status:
- For sale
- Price
- £ 130,000
- Beds:
- 3
- Baths:
- 1
- Recepts:
- 2
- County
- Bridgend
- Town
- Bridgend
- Outcode
- CF31
- Location
- Heol Yr Ysgol, Bridgend, Bridgend County. CF31
- Marketed By:
- Peter Morgan
- Posted
- 2024-03-31
- CF31 Rating:
- More Info?
- Please contact Peter Morgan on 01656 376855 or Request Details
Property Description
Semi detached home with 2 car driveway and conservatory, backing on to school woodland and playing field.
This home requires some modernisation and offers great potential to remodel.
Situated in a popular location, convenient for school and local amenities.
This home is offered for sale with vacant possession and has accommodation comprising porch, hallway, lounge/ dining room, kitchen, Victorian style conservatory, first floor landing, shower room and 3 bedrooms.
The property benefits from uPVC double glazing and gas central heating.
Ground floor
Porch (3' 7" x 4' 0" or 1.08m x 1.23m)
uPVC double glazed windows to front and side. UPVC double glazed door. Tiled floor. Double glazed metal door to
Hallway
uPVC double glazed window to side. 1/4 turn carpeted staircase to first floor. Understairs store cupboard housing wall mounted combi gas central heating boiler. Fitted carpet. Radiator. Glazed door to lounge. Open doorway to
Kitchen (10' 11" x 10' 2" x 7' 11" or 3.34m x 3.10m x 2.41m)
uPVC double glazed wndow and door to rear. A range of wall mounted and base units. Stainless steel sink unit with mixer tap. Tiled splashback. Integral oven, grill, hob and extractor hood. Plumbed for washing machine. Recess for tumble dryer. Radiator. Cushioned flooring. Feature archway and doorway to
Lounge/Dining Room (23' 7" x 11' 7" x 8' 8" or 7.19m x 3.53m x 2.64m)
Open plan room with dividing archway. UPVC double glazed patio doors to conservatory. White coated aluminium double glazed window to front. Stone feature fireplace with shelving. Electric fire. 2 radiators. Carpet. Coving. Ceiling roses.
Victorian Style Conservatory (9' 7" x 9' 6" or 2.92m x 2.90m)
Open aspect over rear garden and school woodland and playing field. UPVC double glazed windows and patio doors to garden. Sun reflective polycarbonate roof. Fitted window blinds. Tiled floor. Fan light.
First floor
Landing
Loft entrance. Fitted carpet. Access to all rooms.
Shower Room (6' 4" x 6' 1" or 1.92m x 1.86m)
uPVC double glazed window to rear. Roller blind. Fitted 3 piece suite in white comprising close coupled WC, hand wash basin with mixer tap set in vanity unit and shower cubicle with mixer shower. Heated towel rail. PVC clad walls. Carpet. Vanity mirror and medicine cabinet.
Bedroom One (13' 3" x 10' 2" x 11' 0" or 4.03m x 3.10m x 3.36m)
uPVC double glazed window to rear with open aspect over school woodland and playing fields. Radiator. Fitted carpet. Built in wardrobe.
Bedroom Two (10' 4" x 10' 3" x 8' 11" or 3.16m x 3.12m x 2.71m)
uPVC double glazed window to front. Radiator.
Bedroom Three (9' 5" x 7' 5" x 5' 10" or 2.87m x 2.26m x 1.78m)
uPVC double glazed window to front. Roller blind. Radiator. Wardrobe recess. Carpet.
Exterior
Front Garden
Laid with paviers. Block boundary walls. Double gates to driveway for 2 cars. 4 steps and wrought iron handrail to front door. Side pathway and gated access to
Rear Garden
The rear garden backs on to school woodland and playing field. The garden is laid to lawn and paved patio. Block built outbuilding (requires finishing work). Block built boundary walls and wood fencing. Steps to conservatory and kitchen entrance door.
Mortgage Advice
For personal mortgage advice contact our Whole of Market Financial Advisor, Clive Williams, on Option 1 Option 1.
Property Location
Marketed by Peter Morgan
Disclaimer Property descriptions and related information displayed on this page are marketing materials provided by Peter Morgan. estateagents365.uk does not warrant or accept any responsibility for the accuracy or completeness of the property descriptions or related information provided here and they do not constitute property particulars. Please contact Peter Morgan for full details and further information.

