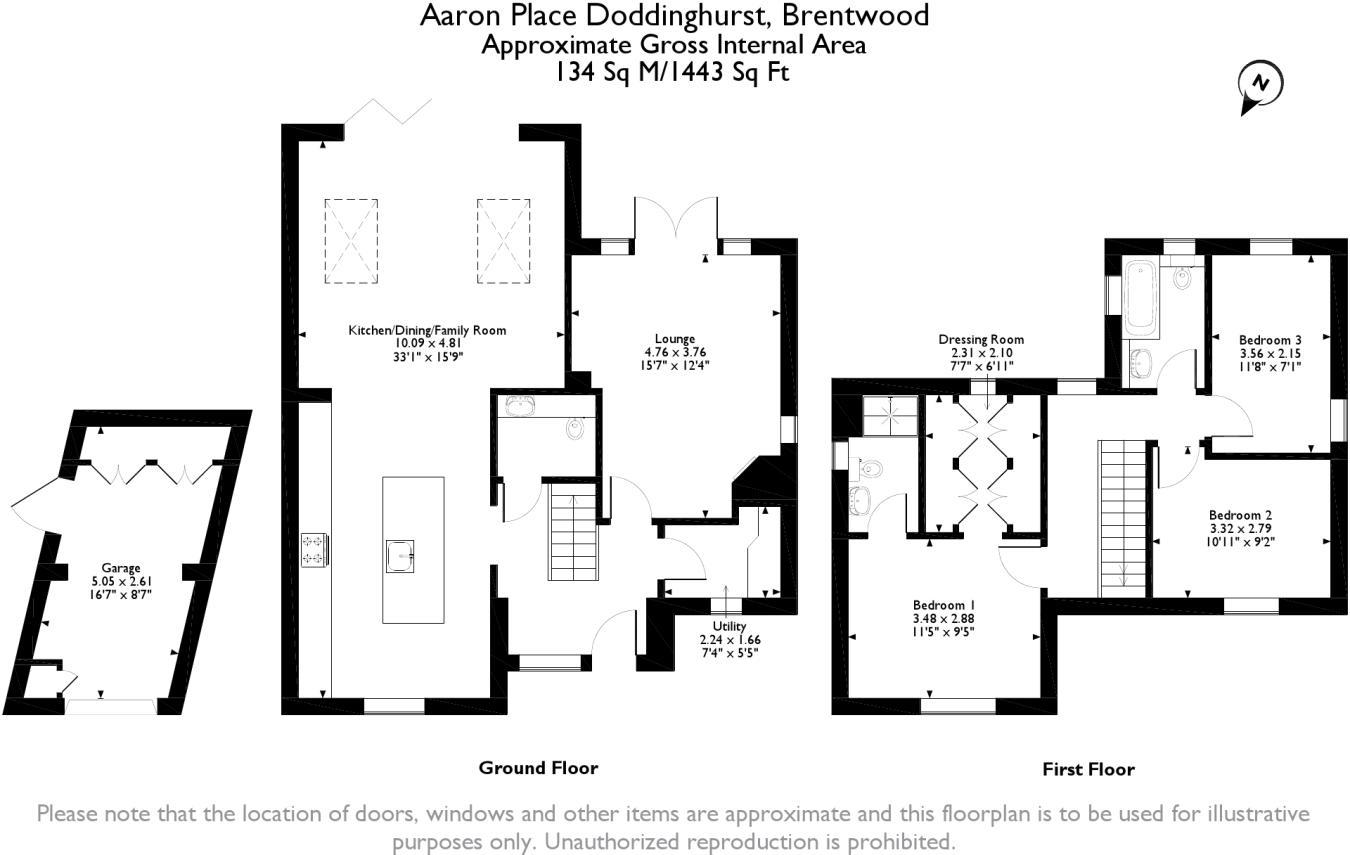Semi-detached house for sale in Brentwood CM15, 4 Bedroom
Quick Summary
- Property Type:
- Semi-detached house
- Status:
- For sale
- Price
- £ 600,000
- Beds:
- 4
- Baths:
- 1
- Recepts:
- 1
- County
- Essex
- Town
- Brentwood
- Outcode
- CM15
- Location
- Aaron Place, Doddinghurst, Brentwood CM15
- Marketed By:
- HS Estate Agents
- Posted
- 2024-04-26
- CM15 Rating:
- More Info?
- Please contact HS Estate Agents on 01277 298674 or Request Details
Property Description
Found in a quiet and gated mews of just three individual properties, you will discover this executive 3 / 4 bedroom family home on the largest plot within the bijou development. The development itself, 'Aaron Place', is located in Doddinghurst which is highly desirable area for families with good schools nearby and only a short drive to Brentwood's vibrant High Street and mainline station with its future Crossrail links.
The ground floor accommodation consists of a bright and spacious entrance hall, living room complete with feature fireplace and a modern, open plan kitchen/living/dining area with bi-fold doors leading to the garden. In addition, there is a utility room and W.C. On the ground floor.
To the first floor is the master suite with ensuite shower room and separate dressing room, there are two further bedrooms and the modern family bathroom. The current owners have converted what was originally the fourth bedroom into a dressing room which could easily be reverted to a bedroom.
Externally the property offers a secluded area for entertaining, with a large recently laid patio with the remainder laid to lawn. From the garden there is access to the detached garage which has been converted to provide an additional entertaining space.
Entrance Hall - 9'5" (2.87m) x 10'3" (3.12m)
Double galzed door and windows to front, radiator, stairs leading to first floor
Lounge - 15'7" (4.75m) x 12'4" (3.76m)
Double glazed patio doors leading to garden, Double glazed window to side, Feature fireplace, Radiator
Kitchen Area - 11'4" (3.45m) x 17'3" (5.26m)
Double glazed window to the front. The kitchen has a range of eye and base level units with work surfaces over in addition to a central island. Insetl sink drainer with mixer tap over. Integrated appliances include wine cooler, dishwasher, fridge freezer and 6 ring gas hob with double ovens below and extractor hood above. Tiled floor. Radiator.
Living/Dining Area - 15'8" (4.78m) x 14'7" (4.45m)
Double glazed bi-fold doors leading to the garden. Vaulted ceiling with skylights. Radiator. Tile flooring.
Utility Room - 7'4" (2.24m) x 5'5" (1.65m)
Double glazed window to front, Built in shelves
WC - 4'9" (1.45m) x 5'8" (1.73m)
Low level WC, Vanity unit with inset sink. Extractor fan
Master Bedroom - 11'5" (3.48m) x 9'5" (2.87m)
Double glazed window to front, Radiator, Laminate Flooring
En Suite - 7'5" (2.26m) x 4'1" (1.24m)
Double glazed window to side. Shower cubicle, Low level WC. Sink inset into vanity unit.
Dressing Room - 7'7" (2.31m) x 6'11" (2.11m)
Double glazed window to rear. Fitted wardrobes, Radiator, Laminate flooring
Bedroom 2 - 10'11" (3.33m) x 9'2" (2.79m)
Double glazed window to front, radiator. Laminate flooring
Bedroom 3 - 11'8" (3.56m) x 7'1" (2.16m)
Double glazed window to rear and side, Laminate flooring. Radiator. Loft Access.
Family Bathroom - 7'6" (2.29m) x 4'8" (1.42m)
Double glazed window to side. Bath. Low level WC. Pedestal sink. Chrome heated tail radiator.
Garden
Large patio area accessed from the Lounge and Open plan living area. Remainder laid to lawn
Garage
Converted garage to provide additional entertaining area.
Externally
Driveway parking for 3 cars, Front garden laid to lawn
agents note 1. We have been advised by the Vendor that all the heating equipment and appliances mentioned within these particulars were functional at the time of our inspection. However, due to hs Estate Agents not being professionally qualified in this field, we would recommend that they are thoroughly tested by a specialist (i.E. Gas Safe registered) before entering into any purchase commitment.
2. Although our vendor/s has advised us that all fixtures, fittings and chattels mentioned within these details will remain, we strongly recommend verification by a solicitor before entering into any purchase commitment.
3. Floorplans-where included may not be to scale and accuracy is not guaranteed.
Viewing By appointment via hs Estate Agents
mortgage advice hs Estate Agents introduce to Andrew Brabham-Neil of Lawton Financial Services, Andy will see you in his office or visit you at your home or work, or
Notice
Please note we have not tested any apparatus, fixtures, fittings, or services. Interested parties must undertake their own investigation into the working order of these items. All measurements are approximate and photographs provided for guidance only.
Property Location
Marketed by HS Estate Agents
Disclaimer Property descriptions and related information displayed on this page are marketing materials provided by HS Estate Agents. estateagents365.uk does not warrant or accept any responsibility for the accuracy or completeness of the property descriptions or related information provided here and they do not constitute property particulars. Please contact HS Estate Agents for full details and further information.


