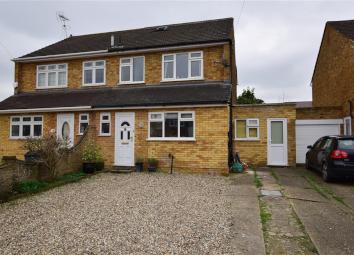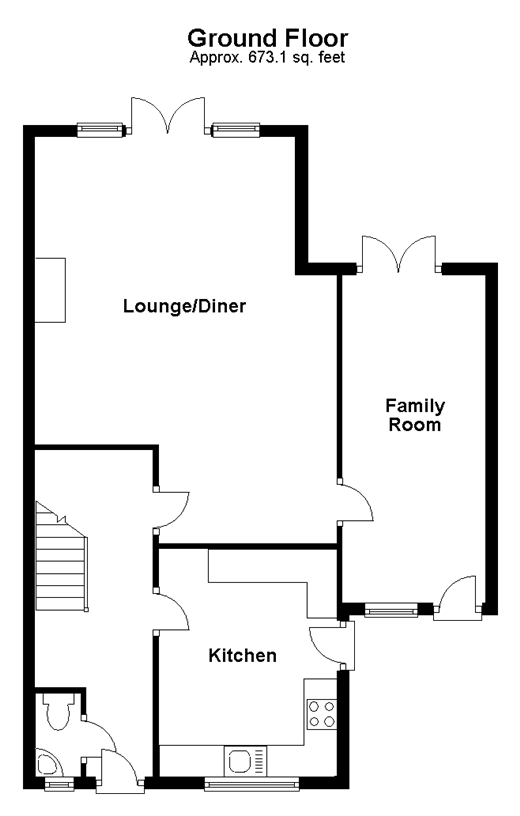Semi-detached house for sale in Brentwood CM15, 4 Bedroom
Quick Summary
- Property Type:
- Semi-detached house
- Status:
- For sale
- Price
- £ 425,000
- Beds:
- 4
- Baths:
- 2
- Recepts:
- 3
- County
- Essex
- Town
- Brentwood
- Outcode
- CM15
- Location
- Russell Close, Brentwood, Essex CM15
- Marketed By:
- Douglas Allen
- Posted
- 2019-04-01
- CM15 Rating:
- More Info?
- Please contact Douglas Allen on 01277 298022 or Request Details
Property Description
If you are looking to be within striking distance of Brentwood High Street then this could well be the property for you. Whether you are a growing family or an investor looking for a rental home, this property really does tick all of the boxes.
To the ground floor, this generous accommodation includes an extended lounge dining room downstairs, so there will be plenty of room for the whole family to sit down and relax after a long week. To make sure that there is flexible options for the family's living space there is the separate family room which is the perfect additional living space for a large family.
The first floor offers a choice of bedrooms with the master suite being on the second floor featuring its own en-suite shower room which is great for the mornings when you want to get up and get ready to go.
This property is located in a private cul-de-sac meaning that when you return home after a long day, you can start enjoying the peaceful lifestyle that is on offer straight away.
What the Owner says:
When I bought this property I really did love the size on offer and its flexible living accommodation. It has proved to be a perfect rental property as well over the recent years.
The location has always been perfect to Brentwood High Street and its adjoining train station with it being far enough away that you can still enjoy the peaceful lifestyle that is on offer.
Room sizes:
- Entrance Hallway
- Kitchen 12'4 x 9'8 (3.76m x 2.95m)
- Lounge/Diner 21'5 x 16'1 (6.53m x 4.91m)
- Family Room 17'3 x 7'10 (5.26m x 2.39m)
- Ground Floor Cloakroom
- Landing
- Bedroom 2 13'7 x 9'11 (4.14m x 3.02m)
- Bedroom 3 9'5 x 6'10 (2.87m x 2.08m)
- Bedroom 4 9'0 x 6'4 (2.75m x 1.93m)
- Bathroom
- Landing
- Bedroom 1 13'1 x 10'1 (3.99m x 3.08m)
- En-suite
- Rear Garden
- Driveway
The information provided about this property does not constitute or form part of an offer or contract, nor may be it be regarded as representations. All interested parties must verify accuracy and your solicitor must verify tenure/lease information, fixtures & fittings and, where the property has been extended/converted, planning/building regulation consents. All dimensions are approximate and quoted for guidance only as are floor plans which are not to scale and their accuracy cannot be confirmed. Reference to appliances and/or services does not imply that they are necessarily in working order or fit for the purpose.
Property Location
Marketed by Douglas Allen
Disclaimer Property descriptions and related information displayed on this page are marketing materials provided by Douglas Allen. estateagents365.uk does not warrant or accept any responsibility for the accuracy or completeness of the property descriptions or related information provided here and they do not constitute property particulars. Please contact Douglas Allen for full details and further information.


