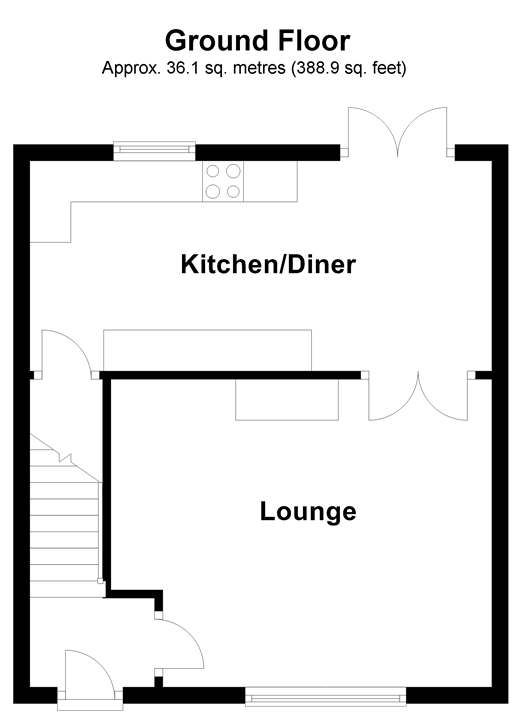Semi-detached house for sale in Brentwood CM13, 3 Bedroom
Quick Summary
- Property Type:
- Semi-detached house
- Status:
- For sale
- Price
- £ 400,000
- Beds:
- 3
- Baths:
- 1
- Recepts:
- 2
- County
- Essex
- Town
- Brentwood
- Outcode
- CM13
- Location
- Rayleigh Road, Hutton, Brentwood, Essex CM13
- Marketed By:
- Douglas Allen
- Posted
- 2024-04-28
- CM13 Rating:
- More Info?
- Please contact Douglas Allen on 01277 298022 or Request Details
Property Description
This property is located on the ever popular Rayleigh Road enjoying a set back position to maximise its quiet day to day lifestyle. From this property you can enjoy a short walk to Shenfield train station as well as access to the popular Shenfield High Street. If you are commuting by car you have easy access to the A12.
The bright and airy lounge leads to the kitchen/diner with access to the rear garden via patio doors. You will spend many hours in this private rear garden enjoying the peaceful surround and quality time with the family. This home still offers the potential to extend (stpp) with many properties in the local area benefiting from rear extensions and or loft rooms.
What the Owner says:
We have loved living at this property for nearly 15 years. We originally moved to the area due to the surrounding amenities and local transport links including major roads and rail. This makes it an ideal location to commute into London and other parts of Essex.
This is a real family location with the local schools a popular choice and in high demand.
Room sizes:
- Ground floor
- Entrance Hallway
- Lounge 15'2 x 13'0 (4.63m x 3.97m)
- Kitchen/Diner 18'4 x 8'4 (5.59m x 2.54m)
- First floor
- Landing
- Bedroom 1 12'6 x 10'5 up to fitted wardrobes (3.81m x 3.18m)
- Bedroom 2 12'7 x 7'10 (3.84m x 2.39m)
- Bedroom 3 10'10 x 6'0 (3.30m x 1.83m)
- Bathroom
- Outside
- Front & Rear Garden
- Shared Drive
- Garage
The information provided about this property does not constitute or form part of an offer or contract, nor may be it be regarded as representations. All interested parties must verify accuracy and your solicitor must verify tenure/lease information, fixtures & fittings and, where the property has been extended/converted, planning/building regulation consents. All dimensions are approximate and quoted for guidance only as are floor plans which are not to scale and their accuracy cannot be confirmed. Reference to appliances and/or services does not imply that they are necessarily in working order or fit for the purpose.
Property Location
Marketed by Douglas Allen
Disclaimer Property descriptions and related information displayed on this page are marketing materials provided by Douglas Allen. estateagents365.uk does not warrant or accept any responsibility for the accuracy or completeness of the property descriptions or related information provided here and they do not constitute property particulars. Please contact Douglas Allen for full details and further information.


