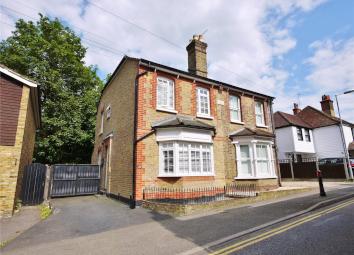Semi-detached house for sale in Brentwood CM14, 3 Bedroom
Quick Summary
- Property Type:
- Semi-detached house
- Status:
- For sale
- Price
- £ 475,000
- Beds:
- 3
- Baths:
- 2
- Recepts:
- 2
- County
- Essex
- Town
- Brentwood
- Outcode
- CM14
- Location
- Weald Road, Brentwood, Essex CM14
- Marketed By:
- Balgores Hayes
- Posted
- 2024-04-25
- CM14 Rating:
- More Info?
- Please contact Balgores Hayes on 01277 699241 or Request Details
Property Description
Guide Price £475,000 - £500,000. A characterful semi detached home within walking distance of Brentwood High Street and station. The property offers good size accommodation coupled with a mix of modern interior and period features.
Overview & Location
This charming property is located within easy access of Brentwood's vibrant High Street with its array of shops, bars and restaurants as well as Brentwood mainline station with its links into London. Local schools and country parks are also situated nearby.
Main Accommodation
Entrance via door to entrance hall.
Entrance Hall
Staircase ascending to first floor. Exposed wooden floor. Doors to following accommodation.
Lounge (14' 2" x 13' 10")
Bay window with contemporary style shutters to front elevation. Ceiling cornice with central ceiling rose. Feature cast iron fireplace with wooden surround and tiled hearth. Two radiators. Exposed wood floor.
Dining Room (13' 7" x 11' 9")
Window with contemporary style shutters to side elevation and double doors to rear garden. Ceiling cornice with central ceiling rose. Under stairs storage cupboard. Radiator. Exposed wood floor. Open to kitchen.
Kitchen (13' 6" x 7' 10")
Maximum. Two windows to side elevation. Fitted with a range of units with contrasting work surfaces and tiled splash backs. Inset butler style sink with mixer tap. Integrated Zanussi appliances including electric hob with extractor above, electric oven below and washing machine. Provision for fridge/freezer. Part tiled walls. Tiled floor. Door to bathroom.
Bathroom
Translucent window to side elevation and further Velux window. Recess ceiling lights. Suite comprising of free standing Victorian style Ball & Claw bath with shower attachment, walk-in shower cubicle, wash hand basin and low level wc. Part tiled walls. Wall mounted combined chrome towel rail and radiator. Tiled floor.
First Floor Landing
Recess ceiling lights. Access to loft. Exposed wood floor. Doors to following accommodation.
Bedroom One (13' 5" x 11' 6")
Two windows with contemporary style shutters to front elevation. Ceiling cornice with central ceiling rose. Radiator. Exposed wood floor. Door to ensuite shower room.
Ensuite Shower Room
Translucent window to side elevation. Recess ceiling lights. Suite comprising of walk-in shower cubicle, vanity wash hand basin with tiled splash back and low level wc. Tiled splash back. Wall mounted heated chrome towel rail. Tiled floor.
Bedroom Two (9' 9" x 8' 6")
Two windows with contemporary style shutters to dual elevation. Ceiling cornice with central ceiling rose. Radiator. Exposed wood floor.
Bedroom Three (8' 11" x 8' 0")
Double glazed window with contemporary style shutters to side elevation. Loft access with access to boiler. Ceiling cornice with central ceiling rose. Radiator. Exposed wood floor.
Exterior
Rear Garden
The property features a courtyard style rear garden measuring approximately 30'. Commencing with hard standing area with further raised paved terrace.
Front Elevation
The property benefits from a private driveway providing off street parking for one vehicle with gate providing access to a further parking space in the garden.
Property Location
Marketed by Balgores Hayes
Disclaimer Property descriptions and related information displayed on this page are marketing materials provided by Balgores Hayes. estateagents365.uk does not warrant or accept any responsibility for the accuracy or completeness of the property descriptions or related information provided here and they do not constitute property particulars. Please contact Balgores Hayes for full details and further information.


