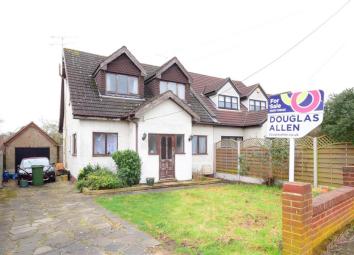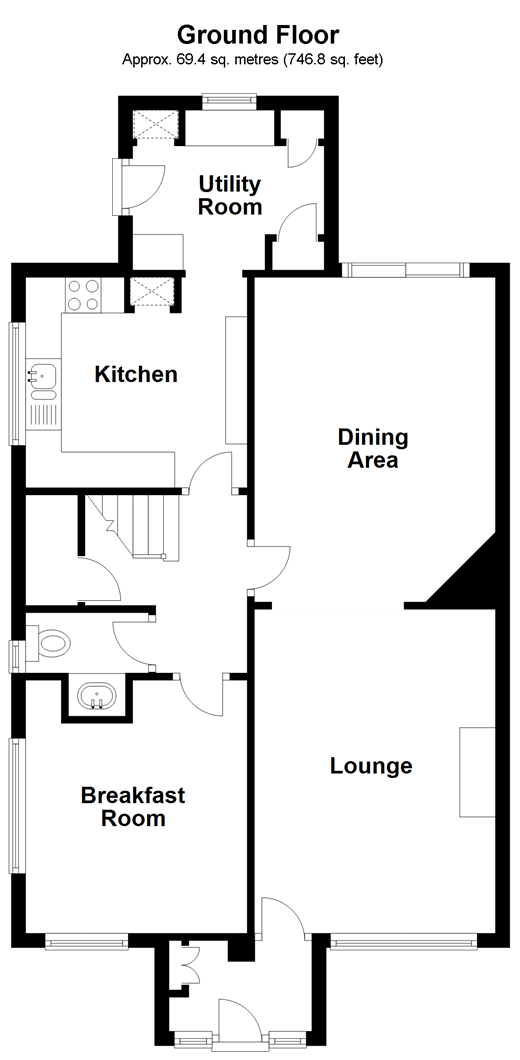Semi-detached house for sale in Brentwood CM13, 3 Bedroom
Quick Summary
- Property Type:
- Semi-detached house
- Status:
- For sale
- Price
- £ 450,000
- Beds:
- 3
- Baths:
- 1
- Recepts:
- 2
- County
- Essex
- Town
- Brentwood
- Outcode
- CM13
- Location
- Goodwood Avenue, Hutton, Brentwood, Essex CM13
- Marketed By:
- Douglas Allen
- Posted
- 2024-04-28
- CM13 Rating:
- More Info?
- Please contact Douglas Allen on 01277 298022 or Request Details
Property Description
Goodwood Avenue has long been a popular residential cul-de-sac for families looking to settle within the local area and make the most of the surrounding amenities. This location provides the perfect spot for some of the most sought after schools in the local area, as well as quick and convenient access to Shenfield Mainline train station and the surrounding main road transport links.
The property itself offers the perfect opportunity to create the dream family home with room for extension and improvement, subject to planning, possible throughout.
The downstairs accommodation currently sits on a fantastic plot size, providing multiple reception rooms for all of the family to enjoy and have the opportunity to relax and unwind after a long day. With three double bedrooms to the first floor, there is enough space for everyone to have their own space to retire to at the end of the day and recharge for the following.
This property is being offered for sale with no onward chain and would be available to move in as soon as possible.
Please refer to the footnote regarding the services and appliances.
What the Owner says:
This property has been our long term family home and we have always enjoyed the location to Shenfield High Street and the surrounding amenities.
The downstairs has always offered us a space where we can come together as a family but also enjoy time alone to relax apart.
Room sizes:
- Entrance Porch
- Hallway
- Lounge 14'8 x 11'1 (4.47m x 3.38m)
- Dining Area 15'4 x 11'1 (4.68m x 3.38m)
- Utility Room 9'5 x 7'4 (2.87m x 2.24m)
- Kitchen 10'2 x 9'7 (3.10m x 2.92m)
- Ground Floor Cloakroom
- Breakfast Room 11'7 x 10'2 (3.53m x 3.10m)
- Landing
- Bedroom 1 12'4 x 11'2 (3.76m x 3.41m)
- Bedroom 2 12'1 x 11'2 (3.69m x 3.41m)
- Bedroom 3 10'4 x 8'9 (3.15m x 2.67m)
- Bathroom
- Driveway
- Rear Garden
- Garage
The information provided about this property does not constitute or form part of an offer or contract, nor may be it be regarded as representations. All interested parties must verify accuracy and your solicitor must verify tenure/lease information, fixtures & fittings and, where the property has been extended/converted, planning/building regulation consents. All dimensions are approximate and quoted for guidance only as are floor plans which are not to scale and their accuracy cannot be confirmed. Reference to appliances and/or services does not imply that they are necessarily in working order or fit for the purpose.
Property Location
Marketed by Douglas Allen
Disclaimer Property descriptions and related information displayed on this page are marketing materials provided by Douglas Allen. estateagents365.uk does not warrant or accept any responsibility for the accuracy or completeness of the property descriptions or related information provided here and they do not constitute property particulars. Please contact Douglas Allen for full details and further information.


