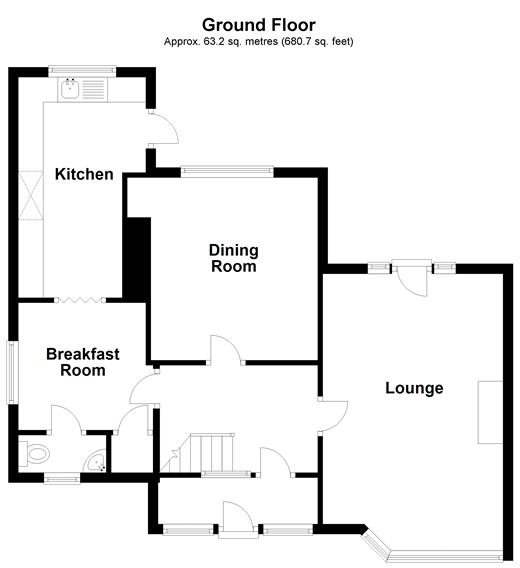Semi-detached house for sale in Brentwood CM14, 4 Bedroom
Quick Summary
- Property Type:
- Semi-detached house
- Status:
- For sale
- Price
- £ 800,000
- Beds:
- 4
- Baths:
- 2
- Recepts:
- 2
- County
- Essex
- Town
- Brentwood
- Outcode
- CM14
- Location
- Mount Crescent, Warley, Brentwood, Essex CM14
- Marketed By:
- Douglas Allen
- Posted
- 2024-04-02
- CM14 Rating:
- More Info?
- Please contact Douglas Allen on 01277 298022 or Request Details
Property Description
Mount Crescent has always been one of the most sought-after roads within the popular Hartswood area. This location benefits from being a short walk for the mainline Brentwood train station and is surrounded by a selection of parks, schools and other amenities meaning that this is a fantastic spot for families to settle within the local area and enjoy the lifestyle that it offers.
As you arrive at this property, you are greeted by an expansive drive which will provide off street parking for at least four vehicles. There is also side access giving you potential to pull down the side of the property as well. Down the side of the property you will see a large patio area which the owners have recently installed and this provides the picture-perfect elevated view over the stunning rear garden which measures in excess of 200 feet and provides the superb lawn area, patio and mature planting to the rear.
As you enter the property, you are greeted by a selection of reception rooms which provide flexible use. The kitchen is the focal point and provides direct access out onto the rear patio area. Upstairs there are four good sized bedrooms with a separate bathroom and shower room to avoid arguments in the morning and evening.
Having recently been refurbished throughout to an extremely high standard, this property is perfect for moving straight into and enjoying straight away.
What the Owner says:
We purchased this property to get the ideal location for our family. We have found it to be faultless for our daily commute to the train station as well as the surrounding links for our day to day routine.
Having refurbished the house throughout, we absolutely love sitting out on the rear patio area and looking out at the garden at the end of each day.
Room sizes:
- Porch
- Hallway
- Cloakroom
- Lounge 17'0 x 11'9 (5.19m x 3.58m)
- Dining Room 11'9 x 10'9 (3.58m x 3.28m)
- Breakfast Room 9'5 x 8'5 (2.87m x 2.57m)
- Kitchen 15'5 x 8'7 (4.70m x 2.62m)
- Bedroom 1 16'8 x 10'1 (5.08m x 3.08m)
- Bedroom 2 10'9 x 9'9 (3.28m x 2.97m)
- Bedroom 3 10'2 x 10'1 (3.10m x 3.08m)
- Bedroom 4 8'6 x 7'9 (2.59m x 2.36m)
- Shower Room
- Bathroom
- Driveway
- Rear Garden
The information provided about this property does not constitute or form part of an offer or contract, nor may be it be regarded as representations. All interested parties must verify accuracy and your solicitor must verify tenure/lease information, fixtures & fittings and, where the property has been extended/converted, planning/building regulation consents. All dimensions are approximate and quoted for guidance only as are floor plans which are not to scale and their accuracy cannot be confirmed. Reference to appliances and/or services does not imply that they are necessarily in working order or fit for the purpose.
We are pleased to offer our customers a range of additional services to help them with moving home. None of these services are obligatory and you are free to use service providers of your choice. Current regulations require all estate agents to inform their customers of the fees they earn for recommending third party services. If you choose to use a service provider recommended by Douglas Allen, details of all referral fees can be found at the link below. If you decide to use any of our services, please be assured that this will not increase the fees you pay to our service providers, which remain as quoted directly to you.
Property Location
Marketed by Douglas Allen
Disclaimer Property descriptions and related information displayed on this page are marketing materials provided by Douglas Allen. estateagents365.uk does not warrant or accept any responsibility for the accuracy or completeness of the property descriptions or related information provided here and they do not constitute property particulars. Please contact Douglas Allen for full details and further information.


