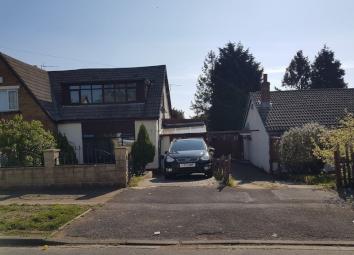Semi-detached house for sale in Bradford BD9, 3 Bedroom
Quick Summary
- Property Type:
- Semi-detached house
- Status:
- For sale
- Price
- £ 150,000
- Beds:
- 3
- Baths:
- 2
- Recepts:
- 1
- County
- West Yorkshire
- Town
- Bradford
- Outcode
- BD9
- Location
- Brantwood Drive, Bradford BD9
- Marketed By:
- Doorsteps.co.uk, National
- Posted
- 2024-04-21
- BD9 Rating:
- More Info?
- Please contact Doorsteps.co.uk, National on 01298 437941 or Request Details
Property Description
For sale is this three bedroom semi detached family home located in a popular location of Heaton, Bradford. Accommodation comprises entrance porch, lounge, big dining kitchen, big l-shaped conservatory, three bedrooms, family bathroom, mature rear garden, front garden, driveway parking, UPVC Double Glazing and Central Heating.
The property is available with no onward chain.
Ground Floor:
Entrance Porch:
UPVC double glazed with a window to the front and side which are UPVC double glazed.
Conservatory :
This is a big L shaped conservatory divided in three portions and having central heating radiators. There is a central heating radiator and door to the front which is UPVC double glazed.
Inner Hallway and stairs leading to the first floor.
Lounge 16' 10" x 11' 8" with a window to the front which is UPVC double glazed and two central heating radiators.
Dining Kitchen 16' max x 10' 9" max Modern Fitted kitchen with a range of gloss wall and base units, complimentary work surfaces and an inset stainless steel sink and drainer. Electric oven with a gas hob, cooker hood extractor fan above, plumbing for a washing machine, central heating radiator, window to the rear which is UPVC double glazed and s UPVC double glazed door leading to the extended conservatory.
Bathroom
Comprising of a low flush WC, wash hand basin and bath with mixer taps. Also fully tiled walls, extractor fan, chrome heated towel rail and a window to the side which is UPVC double glazed.
First Floor
Loft access in the hallway and access to all bedrooms.
Bedroom One : 15' 2" max x 9' 4" max.
There is a window to the front which is UPVC double glazed with a central heating radiator and door leading to the en-suite.
En-Suite
Comprising of low flush WC, wash hand basin, corner shower cubicle. There is also an extractor fan and chrome heated towel rail.
Bedroom Two: 12' 11" max x 9' 4" max.
There is a window to the side which is UPVC double glazed with a central heating radiator and fitted wardrobes.
Bedroom Three 7' 3" x 6' 7" ( 2.21m x 2.01m )
There is a window to the rear which is UPVC double glazed.
Externally To the front of the property there is a mature lawn with paved driveway. To the rear there is also a mainly laid to lawn garden with useful storage facility.
Property Location
Marketed by Doorsteps.co.uk, National
Disclaimer Property descriptions and related information displayed on this page are marketing materials provided by Doorsteps.co.uk, National. estateagents365.uk does not warrant or accept any responsibility for the accuracy or completeness of the property descriptions or related information provided here and they do not constitute property particulars. Please contact Doorsteps.co.uk, National for full details and further information.

