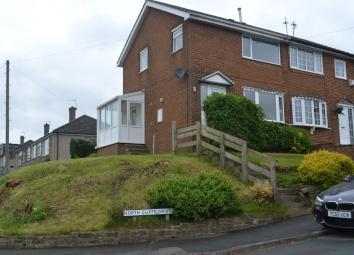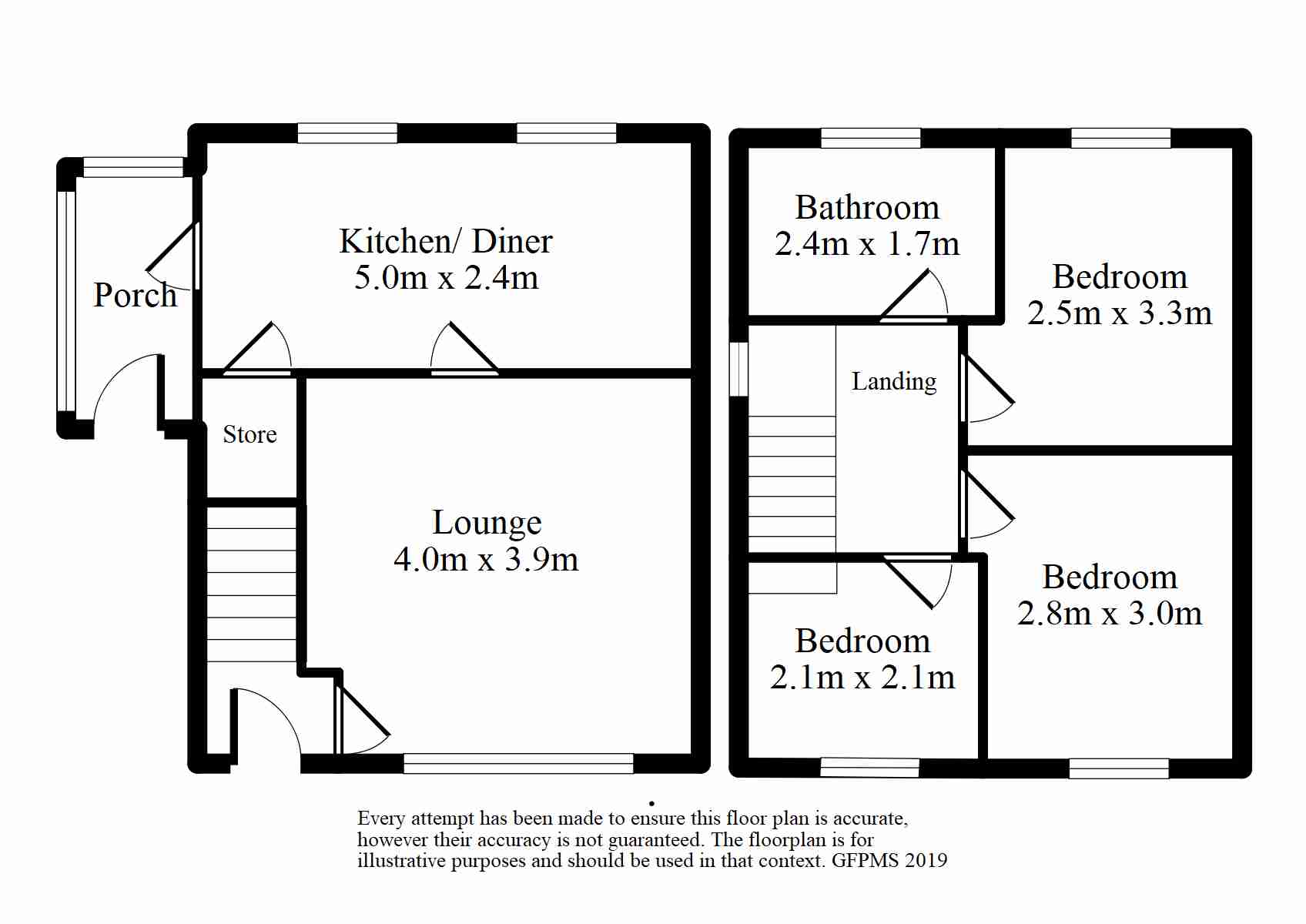Semi-detached house for sale in Bradford BD13, 3 Bedroom
Quick Summary
- Property Type:
- Semi-detached house
- Status:
- For sale
- Price
- £ 130,000
- Beds:
- 3
- Baths:
- 1
- Recepts:
- 1
- County
- West Yorkshire
- Town
- Bradford
- Outcode
- BD13
- Location
- North Cliffe Drive, Thornton, Bradford BD13
- Marketed By:
- Bronte Estate Agents
- Posted
- 2024-04-02
- BD13 Rating:
- More Info?
- Please contact Bronte Estate Agents on 01274 506674 or Request Details
Property Description
This three bedroom semi detached has recently been updated with a new kitchen, new carpet and floor coverings and decorated thoughout. The property benefits from a dining kitchen, UPVC double glazing, gas central heating with new boiler fitted. Having potential to extend subject to planning consent. Briefly comprising of: Front entrance vestibule, Side entrance porch, Lounge, Dining kitchen, First floor landing, Three first floor bedrooms, Bathroom, Gardens to three sides.
Entrance vestibule Front entrance door in to entrance vestibule, central heating radiators, stairs leading to first floor landing.
Lounge 13' 2" x 12' 11" (4.01m x 3.94m) Feature wall mounted living flame gas fire, TV and telephone points, central heating radiator, bay window to the front elevation.
Dining kitchen 16' 6" x 7' 11" (5.03m x 2.41m) New fitted kitchen with modern base and wall units in matte grey, contrasting wood effect work surfaces, stainless steel sink and drainer with mixer tap, fitted oven, four ring gas hob, extractor and splashback all matching in brushed stainless steel, plumbing for an automatic washing machine, wood effect floor covering, central heating radiator and two windows to the rear elevation.
Porch Side entrance porch in white UPVC with wood effect floor covering.
First floor landing Window to the side elevation and loft access.
Bedroom one 10' x 9' 2" (3.05m x 2.79m) TV point, central heating radiator and window to the front elevation.
Bedroom two 10' 10" x 10' 4" (3.3m x 3.15m) TV point, central heating radiator and window to the rear elevation.
Bedroom three 6' 11" x 6' 11" (2.11m x 2.11m) TV point, central heating radiator and window to the rear elevation.
Bathroom 7' 11" x 5' 5" (2.41m x 1.65m) Modern four piece suite in white, panel bath, pedestal wash basin, low flush WC, corner shower cubicle with thermostatic shower, central heating radiator and window to the rear elevation.
Exterior Long front garden with flower borders. Large side garden with potential to extend subject to planning, open plan with lawn. Paved patio seating area, flower borders, fence and hedge boundaries.
Property Location
Marketed by Bronte Estate Agents
Disclaimer Property descriptions and related information displayed on this page are marketing materials provided by Bronte Estate Agents. estateagents365.uk does not warrant or accept any responsibility for the accuracy or completeness of the property descriptions or related information provided here and they do not constitute property particulars. Please contact Bronte Estate Agents for full details and further information.


