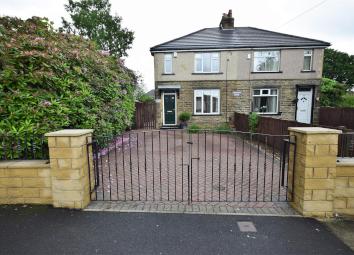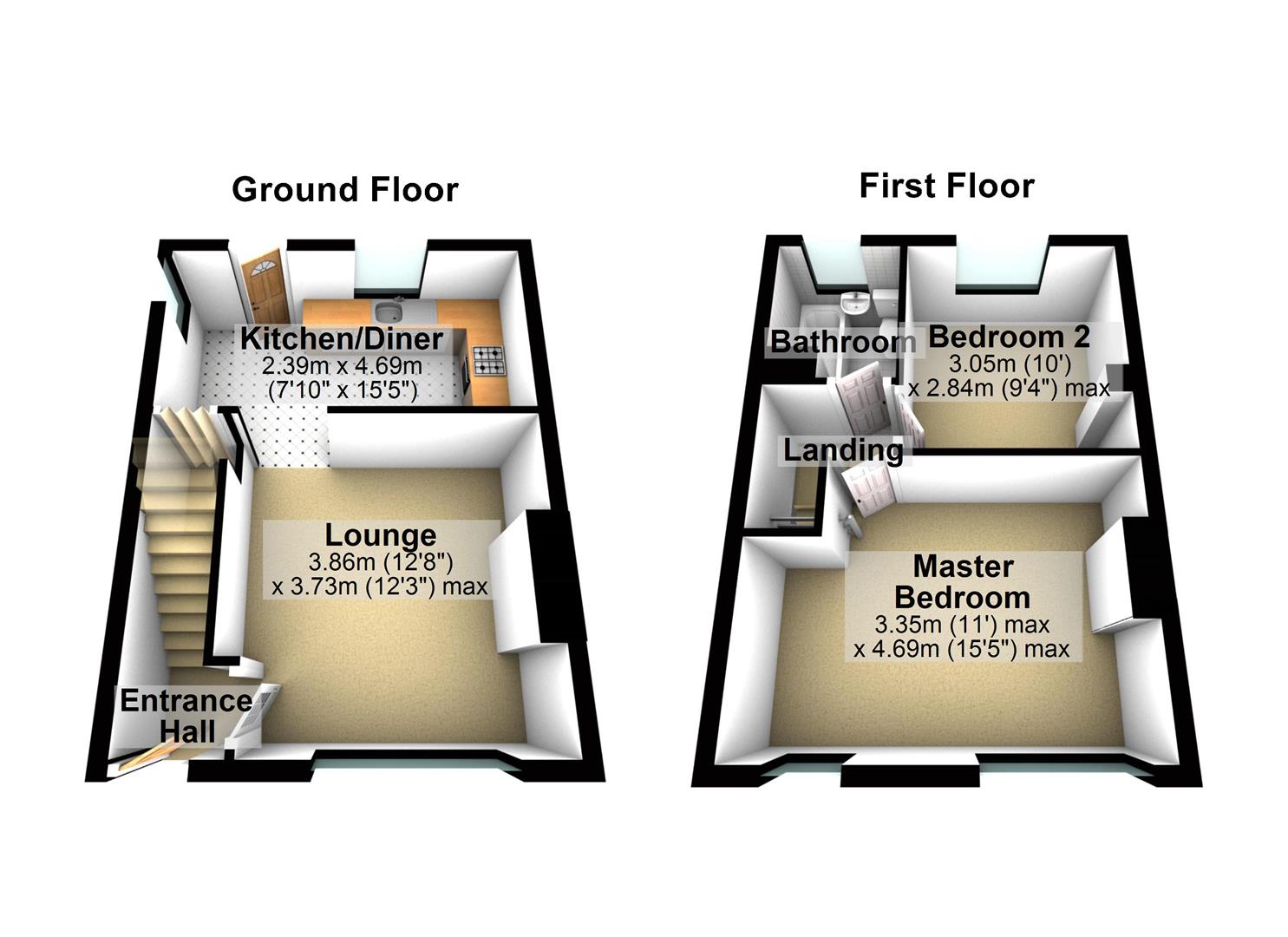Semi-detached house for sale in Bradford BD6, 2 Bedroom
Quick Summary
- Property Type:
- Semi-detached house
- Status:
- For sale
- Price
- £ 109,950
- Beds:
- 2
- Baths:
- 1
- Recepts:
- 1
- County
- West Yorkshire
- Town
- Bradford
- Outcode
- BD6
- Location
- Mandale Road, Bradford BD6
- Marketed By:
- Walker Singleton (Residential) Ltd
- Posted
- 2024-04-26
- BD6 Rating:
- More Info?
- Please contact Walker Singleton (Residential) Ltd on 01274 506811 or Request Details
Property Description
Tucked away towards the end of this well established and popular residential area, this two bedroom semi detached property forms an excellent proposal for the first time buyer or buy to let investor. With potential to create a third bedroom however currently having a generous master bedroom, this property has been updated throughout to include a modern kitchen and bathroom suite. Featuring a multi-fuel burning stove in the lounge which creates a cosy reception room, this home showcases a block paved driveway to the front providing off road parking and low maintenance garden to the rear. Being ideally positioned on the periphery of Wibsey, Horton Bank Top and Shelf which are all convenient for a range of local amenities and for access to the M62 motorway network, it is also ideal for access to Bradford City Centre.
The accommodation briefly comprises of an entrance hall leading through to the lounge and door into the kitchen diner with breakfast bar. Upstairs you will find the generous master bedroom, second bedroom and house bathroom.
Book your internal inspection without delay!
Entrance Hall
Access through a composite door with central heating radiators and stairs elevating to the first floor.
Lounge (3.86m x 3.73m (max) (12'7" x 12'2" (max)))
Benefiting from an Inglenook style multi-fuel burning stove with a stone hearth creating a warm and cosy feel to the room. With a uPVC double glazed window to the front elevation, central heating radiator and carpeted floor coverings.
Kitchen (2.39m x 4.69m (7'10" x 15'4"))
Having a range of wall, drawer and base units with granite effect work surfaces, peninsula breakfast bar, tiled splash backs and an inset stainless steel sink. Integral appliances include an electric eye level oven, four ring gas hob, overlying extractor hood and plumbing for an automated washing machine. With tile effect vinyl flooring, a uPVC double glazed window and door to the rear and useful under stairs storage cupboard.
Landing
Having a uPVC double glazed window to the side elevation and providing access to the loft via ceiling hatch.
Master Bedroom (3.35m (max) x 4.69m (max) (10'11" (max) x 15'4" (m)
Having two uPVC double glazed windows to the front elevation, central heating radiator and carpeted floor coverings. Many properties of this style in the area have made this room into two, providing a third bedroom.
Bedroom Two (3.05m x 2.84m (max) (10'0" x 9'3" (max)))
With a uPVC double glazed window to the rear elevation, central heating radiator and carpeted floor coverings. Having a useful cupboard that houses the boiler.
Bathroom
A three piece suite comprising of a low flush WC, pedestal wash hand basin and panelled bath with overlying shower attachment. With tiled walls and flooring, a uPVC double glazed window to the rear elevation, inset ceiling spot lights and a chrome heated towel rail.
External
To the front there is double gated access leading to a blocked paved driveway providing off road parking for circa two vehicles. A block paved pathway runs up the side of the property to the rear. There is also a timber shed. The rear garden benefits from being low maintenance with a paved seating area and stepping stones leading to the rear of the garden, the remainder being filled with pebbles. There are raised sleeper flower beds and borders and there is also generous outbuilding, ideal for storage. The vendors have fitted CCTV to the front and rear of the house.
Disclaimer
Please Note: None of the services or fittings and equipment has been tested and no warranties of any kind can be given; accordingly, prospective purchasers should bear this in mind when formulating their offers. The Seller does not include in the sale any carpets, light fittings, floor covering, curtains, blinds furnishings, electrical/gas appliances (whether connected or not) unless expressly mentioned in these particulars as forming part of the sale.
Property Location
Marketed by Walker Singleton (Residential) Ltd
Disclaimer Property descriptions and related information displayed on this page are marketing materials provided by Walker Singleton (Residential) Ltd. estateagents365.uk does not warrant or accept any responsibility for the accuracy or completeness of the property descriptions or related information provided here and they do not constitute property particulars. Please contact Walker Singleton (Residential) Ltd for full details and further information.


