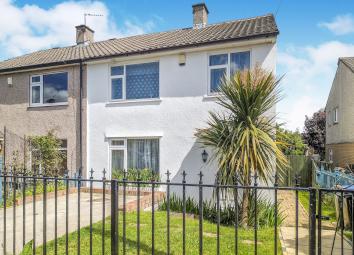Semi-detached house for sale in Bradford BD4, 3 Bedroom
Quick Summary
- Property Type:
- Semi-detached house
- Status:
- For sale
- Price
- £ 95,000
- Beds:
- 3
- Baths:
- 1
- Recepts:
- 1
- County
- West Yorkshire
- Town
- Bradford
- Outcode
- BD4
- Location
- Camberley Mount, Bradford BD4
- Marketed By:
- Housesimple
- Posted
- 2024-04-08
- BD4 Rating:
- More Info?
- Please contact Housesimple on 0113 482 9379 or Request Details
Property Description
House simple are pleased to bring to the market this wonderful Three bedrooms semi detached property. This would make a wonderful first home, the property has been completed to a high standard with a modern Kitchen and Bathroom. It has a beautiful, big garden with pond, patio, and a big shed. The house has also been enlarged with a spacious conservatory. In terms of heating, it has been modernised with sizable radiators.
There is a selection of nursery, primary and secondary schools within 2 miles, For Further Education, Bradford College which received a “good” rating in its latest Ofsted report, is also within travelling distance.
In addition to the variety of local shops in Tyersal, the vibrant centre of Bradford offers a range of local amenities, including the shopping centres “Kirkgate” and “The Broadway” which are home to a variety of high-street names, along with pubs, food outlets and supermarkets. The surrounding area boasts extensive recreational facilities including leisure and sports centres, cinemas, theatres, clubs, bars and restaurants.
The property comprises of
Entrance Hall
Under stairs cupboard.
Lounge
13' 9" x 12' 8" (4.19m x 3.86m)
Dining Kitchen
18' 10" x 10' 02" (5.74m x 3.10m)
Conservatory
12"7" x 9"6" (3.84m x 2.90m)
Landing
Airing cupboard. Loft access.
Bedroom One
10' 3" x 9' 8" (3.12m x 2.95m)
Bedroom Two
11' 4" x 10' 4" (3.45m x 3.15m)
Bedroom Three
8' 3" x 8' 1" (2.51m x 2.46m)
Bathroom
Three piece white suite, wash hand basin, low flush w.C. And corner bath with shower over and curved shower screen, fully tiled walls.
Exterior
Lawned garden to front and rear with a paved area.
Property Location
Marketed by Housesimple
Disclaimer Property descriptions and related information displayed on this page are marketing materials provided by Housesimple. estateagents365.uk does not warrant or accept any responsibility for the accuracy or completeness of the property descriptions or related information provided here and they do not constitute property particulars. Please contact Housesimple for full details and further information.


