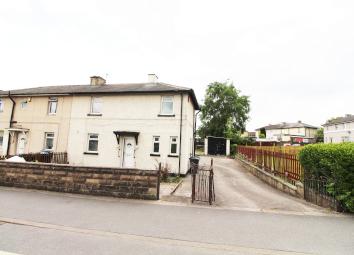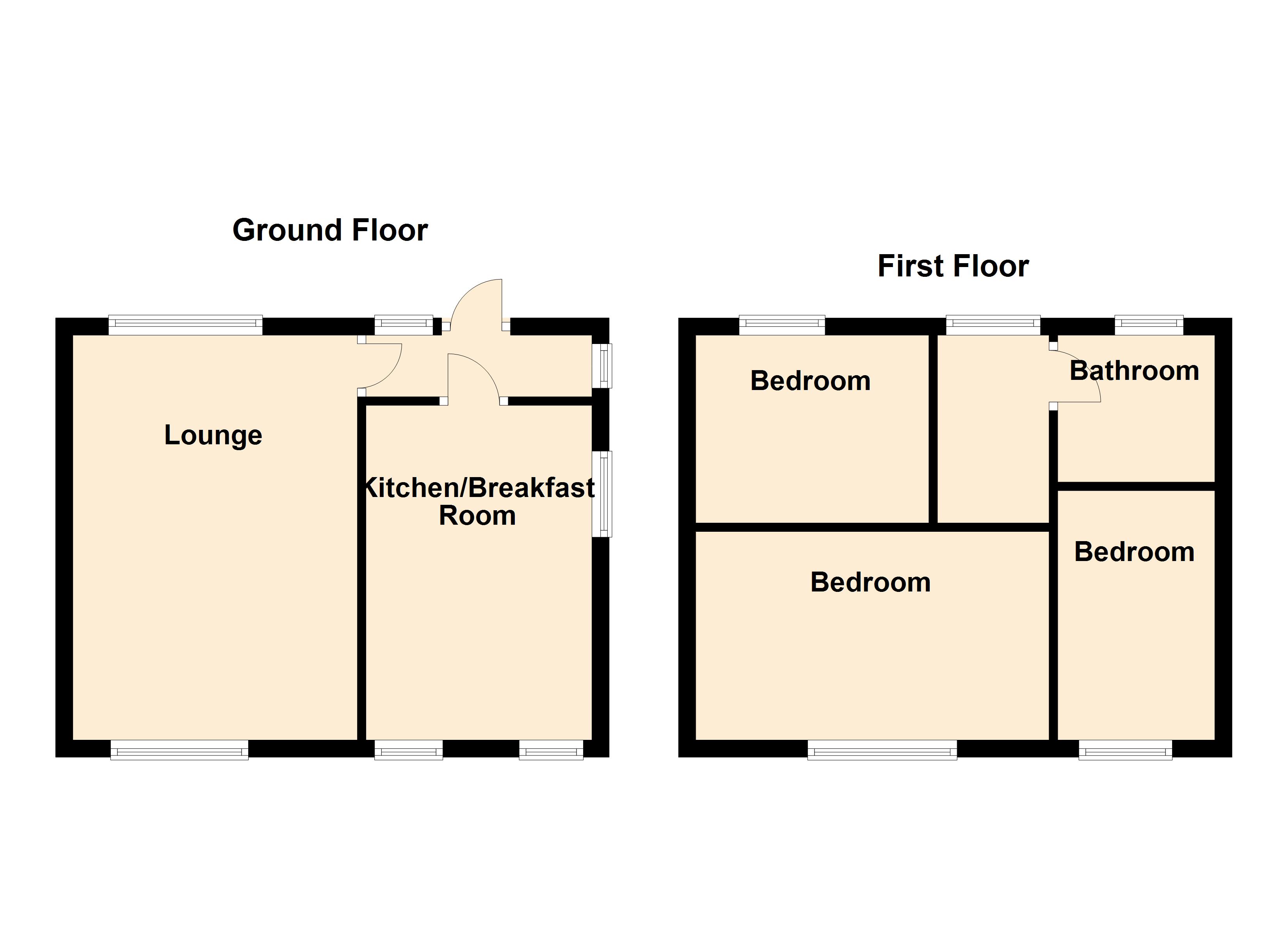Semi-detached house for sale in Bradford BD3, 3 Bedroom
Quick Summary
- Property Type:
- Semi-detached house
- Status:
- For sale
- Price
- £ 110,000
- Beds:
- 3
- Baths:
- 1
- Recepts:
- 1
- County
- West Yorkshire
- Town
- Bradford
- Outcode
- BD3
- Location
- Gipsy Street, Thornbury, Bradford, West Yorkshire BD3
- Marketed By:
- Simply 295
- Posted
- 2024-04-15
- BD3 Rating:
- More Info?
- Please contact Simply 295 on 0161 506 9337 or Request Details
Property Description
This is both A great family home and also A possible development opportunity! Although in need of a little attention this good sized former local authority semi detached boasts a whole host of opportunity for the builder or growing family. There is a large garden, larger style patio and garage to the rear giving opportunity for a possible extension or building plot.
This is both A great family home and also A possible development opportunity! Although in need of a little attention this good sized former local authority semi detached boasts a whole host of opportunity for the builder or growing family. There is a large garden, larger style patio and garage to the rear giving opportunity for a possible extension or building plot. The house itself offers modern dining kitchen, double glazing, central heating, downstairs W.C and so much more. View now!
Entrance hall Approached via UPVC entrance door. Central heating radiator.
Lounge/diner 15' 5" x 10' 11" (4.700m x 3.3381m) What a lovely sized lounge with dual aspect double glazed windows offering views over both the front and rear gardens. The focal point of this room is a feature fireplace with gas fire. Central heating radiator.
Kitchen/breakfast room 12' 6" x 8' 7" (3.835m x 2.626m) Modern range of beech effect wall and base units with contrasting dark coloured worksurface. There is a fitted chrome coloured hob and oven with a stainless steel effect filter hood. Two windows to the front elevation and a side window. Central heating radiator.
Storage Situated just off the kitchen and housing the central heating boiler.
W.C A useful addition is this downstairs W.C which is white in colour. Window to rear elevation.
Landing Window to rear elevation.
Bedroom 13' 7" x 7' 11" (4.144m x 2.422m) Window to front elevation and central heating radiator.
Bedroom 8' 10" x 7' 2" (2.70m x 2.185m) Window to rear elevation and central heating radiator.
Bathroom White three piece suite comprising bath with electric shower over, low flush W.C and pedestal wash hand basin. The room is part tiled in white. Window to rear elevation and central heating radiator.
Bedroom 9' 7" x 11' 7" (2.926m x 3.547m) Window to the front elevation and central heating radiator.
Front garden Good sized shale area with pathway to front door.
Side of property Good sized driveway approached via gates from the front garden.
Rear garden This is a very good sized area and plans have been drawn to both extend this property and add a conservatory. With many options to consider including a building plot, this area needs to be seen. Currently there is a good sized patio area and larger grass area. Garage to side.
Property Location
Marketed by Simply 295
Disclaimer Property descriptions and related information displayed on this page are marketing materials provided by Simply 295. estateagents365.uk does not warrant or accept any responsibility for the accuracy or completeness of the property descriptions or related information provided here and they do not constitute property particulars. Please contact Simply 295 for full details and further information.


