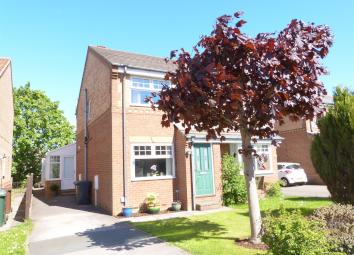Semi-detached house for sale in Bradford BD9, 2 Bedroom
Quick Summary
- Property Type:
- Semi-detached house
- Status:
- For sale
- Price
- £ 117,500
- Beds:
- 2
- County
- West Yorkshire
- Town
- Bradford
- Outcode
- BD9
- Location
- Bootham Park, Daisy Hill, Bradford BD9
- Marketed By:
- Hunters - Bingley
- Posted
- 2024-01-08
- BD9 Rating:
- More Info?
- Please contact Hunters - Bingley on 01274 649632 or Request Details
Property Description
Hunters are pleased to offer to the market this well presented two double bedroom semi-detached family home. Located in a popular residential area of Daisy Hill. The property briefly comprises: Entrance hallway, living room, kitchen and superb conservatory. First floor landing, two double bedrooms and house bathroom. The property benefits from, uPVC double glazed windows and gas central heating. Externally there is a low maintenance garden to the front elevation with laid to lawn area, plants and shrubs and driveway providing parking for several vehicles. To the rear elevation is a tiered garden with decked seating area. Viewing highly recommended via Hunters, Bingley.
Front elevation
entrance hallway
Ceiling light point and uPVC double glazed door to the front elevation.
Living room
Two ceiling light points, uPVC double glazed window to the front elevation, stairs leading to the first floor landing and central heating radiator.
Living room image two
kitchen
Two down lights to the ceiling, uPVC double glazed window to the rear elevation and door leading to the conservatory. Fitted with a range of wall and base units with contrasting work surfaces over. Stainless steel sink and drainer unit with mixer tap over, space for oven with tiled splash back and brushed stainless steel extractor hood over. Space for fridge / freezer and washing machine. Wall mounted 'Logic' boiler and central heating radiator.
Kitchen image two
conservatory
Eight down lights to the ceiling, uPVC double glazed windows and doors to the side and rear elevations, central heating radiator and two wall mounted electric heaters.
Landing
Ceiling light point and access to the loft.
Bedroom one
Ceiling light point, uPVC double glazed window to the front elevation and central heating radiator.
Bedroom two
Ceiling light point, uPVC double glazed window to the rear elevation and central heating radiator.
House bathroom
Ceiling light point and uPVC double glazed window to the side elevation. Fitted with a white three piece suite comprising: Low level w.C, pedestal wash basin and panelled bath with glass shower screen and electric shower over. Fully tiled walls and central heating radiator.
Garden to the front elevation
Low maintenance garden with laid to lawn area, plants and shrubs and driveway providing parking for several vehicles.
Garden to the rear elevation
Low maintenance tiered garden with patio seating area.
Garden to the rear elevation image two
garden to the rear elevation image three
Property Location
Marketed by Hunters - Bingley
Disclaimer Property descriptions and related information displayed on this page are marketing materials provided by Hunters - Bingley. estateagents365.uk does not warrant or accept any responsibility for the accuracy or completeness of the property descriptions or related information provided here and they do not constitute property particulars. Please contact Hunters - Bingley for full details and further information.


