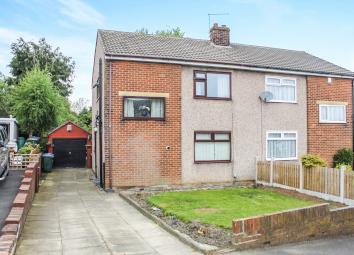Semi-detached house for sale in Bradford BD7, 3 Bedroom
Quick Summary
- Property Type:
- Semi-detached house
- Status:
- For sale
- Price
- £ 145,000
- Beds:
- 3
- Baths:
- 1
- Recepts:
- 1
- County
- West Yorkshire
- Town
- Bradford
- Outcode
- BD7
- Location
- Hill End Grove, Great Horton, Bradford BD7
- Marketed By:
- Housesimple
- Posted
- 2024-03-22
- BD7 Rating:
- More Info?
- Please contact Housesimple on 0113 482 9379 or Request Details
Property Description
** stunning young family home ** no box room here ** Spacious and well presented throughout is this semi detached property situated on an enviable plot on a peaceful cul de sac.
Currently providing three good size bedrooms and being further enhanced with a Through lounge dining area over 24ft long! Well equipped kitchen with breakfast bar, rear porch, modern fitted bathroom and separate WC, gardens to front and rear with detached garage, fully boarded loft, gas central heating and double glazing. Well placed for many local amenities including shops, schools and transport links to Bradford City Center. We feel this is a fantastic family home and strongly urge early arrangement of viewing.
Lounge & Dinning (3.30m X 7.49m)
24 Foot Large Lounge and Dinner with access to the kitchen and hallway. There is modern Gas fireplace, engineering wood floor and double glazed windows to the front and rear as well as two central heating radiators.
Kitchen
Range of modern wall and base units with free standing gas cooker with chimney hood, breakfast bar, engineering wood floor, sink and drainer with mixer tap. This room also benefits from double glazed windows and big central heating raditor. There is door at rear to access Porch.
Master Bedroom (3.38m X 3.38m)
Double bedroom with neutral decor, central heating radiator and double glazed window to rear.
Second Bedroom (3.38m X 3.12m)
Double bedroom with neutral decor, central heating radiator, fitted wardrobe and double glazed window to front.
Third Bedroom (2.52m X 2.68m)
Double glazed window to rear and central heating radiator.
Bathroom (2.26m X 1.73m)
Modern fitted bathroom with shower, central heating radiator and mixer tab.
Separate WC (1.67m X 0.89m)
Modern WC, sink with mixer tab.
Porch
There is a porch at rear of the property.
Outside
There is a front garden with driveway for parking of 2 cars, driveway leads to single detached garage and back garden which is mainly patio.
Location
Situated close to Wibsey Village, benefiting from excellent bus links to Bradford and Halifax and within walking distance of local schools, shops and the lovely Wibsey.
Property Location
Marketed by Housesimple
Disclaimer Property descriptions and related information displayed on this page are marketing materials provided by Housesimple. estateagents365.uk does not warrant or accept any responsibility for the accuracy or completeness of the property descriptions or related information provided here and they do not constitute property particulars. Please contact Housesimple for full details and further information.


