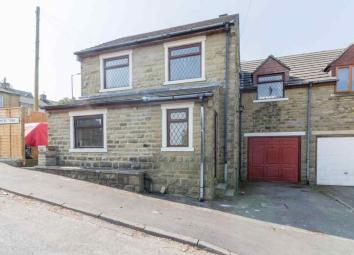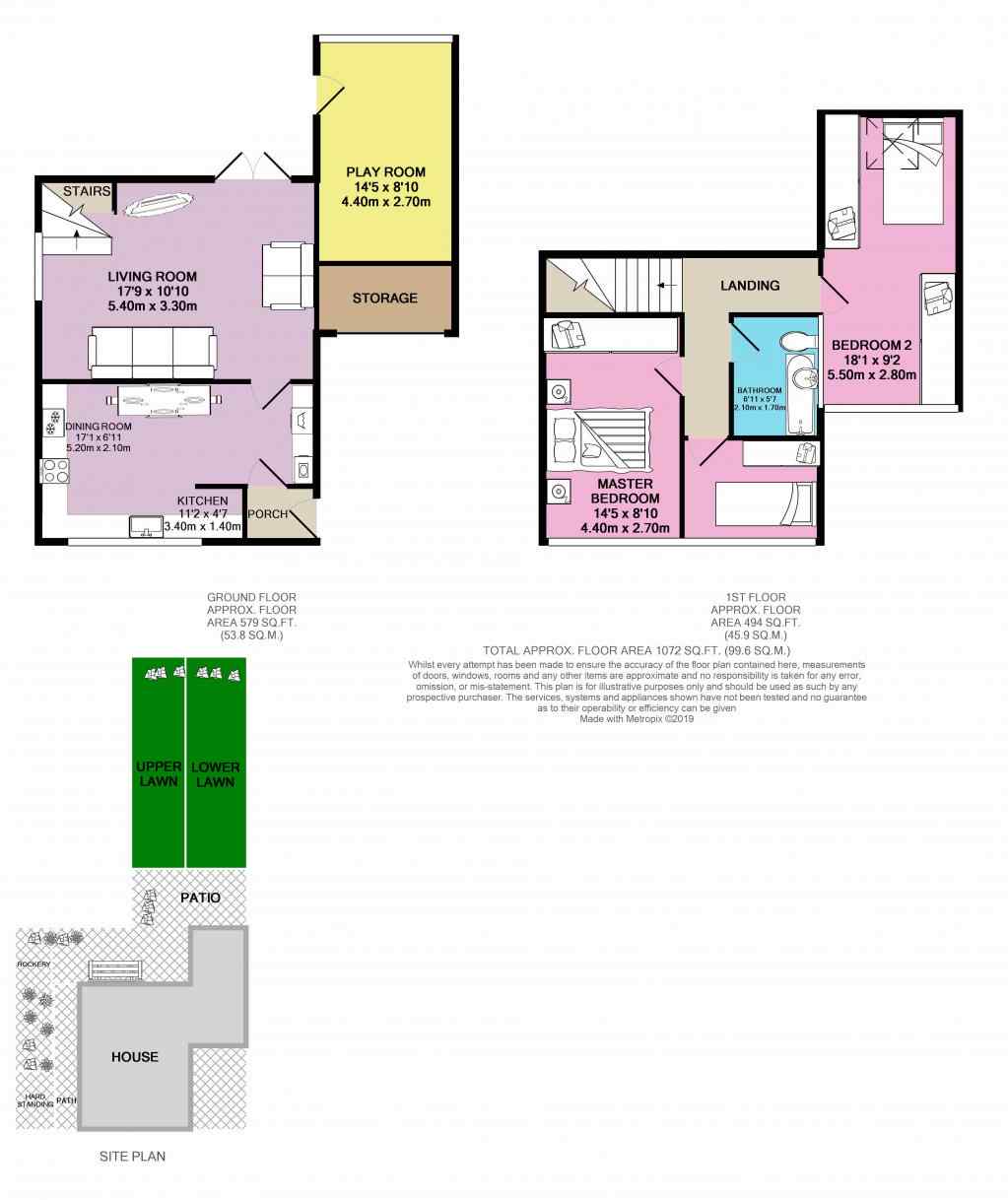Semi-detached house for sale in Bradford BD7, 3 Bedroom
Quick Summary
- Property Type:
- Semi-detached house
- Status:
- For sale
- Price
- £ 130,000
- Beds:
- 3
- Baths:
- 1
- Recepts:
- 2
- County
- West Yorkshire
- Town
- Bradford
- Outcode
- BD7
- Location
- Windermere Terrace, Bradford BD7
- Marketed By:
- EweMove Sales & Lettings - Halifax
- Posted
- 2024-04-29
- BD7 Rating:
- More Info?
- Please contact EweMove Sales & Lettings - Halifax on 01422 298680 or Request Details
Property Description
If your looking for a family home, then come and take a look. It's location is great and is close to many of the local amenities including shops, schools and an easy commute to Bradford City Centre/Halifax.
We enter the home through into the spacious Hallway, a great space to kick off your shoes and hang up your coat.
Through into the Large Open plan Kitchen/Dining Room. This spacious area hosts a range of contemporary, cream, shaker style wall and base units, with a complementary oak worktop and grey slate design tiles. It has a range of integrated appliances including an electric oven, 5 burner gas hob and extractor hood above. Washing machine and dishwasher. A lovely Belfast sink sits beneath the window, which overlooks the front aspect.
The fitted units continue into the Dining Area, which can happily accommodate a large family dining table and chairs, making this a fabulous space for the family to gather together in.
The glass panel door opens into the light and airy Living Room. A spacious room with double uPVC french doors, giving a lovely view of the Rear Garden.
The 2nd Reception Room/Play Room and Storage Room, sits in the converted integral garage. This additional Room is a great addition to the home, how will you use it?
A mahogany balustrade open plan staircase takes us to the First Floor.
The Master Bedroom benefits from a large range of pine built in wardrobes, providing great storage space. Plenty of room in here for a King sized bed as well as free standing bedroom furniture.
Bedroom 2 is a great size, with dual aspect windows, a double window overlooking the front garden and a Velux window at the rear.
Bedroom 3 is a large single room, with space for a single bed and double wardrobe.
The Bathroom has a white 3 piece bathroom suite, with the added benefit of a shower above the double ended bath.
To the Outside the driveway provides off road parking, with on road parking in front of the home. A newly erected fence to the side encloses the entire garden. A lovely rockery area in the side garden takes you to the Rear Garden.
The Long Rear Garden has a large, paved patio area, which gives access to the 2nd Reception Room/Playroom and lower lawned area with stone planters. The stone steps take you to the upper lawned area. This whole garden is a great space to entertain family and friends during the warmer months, or to just sit and watch the children play.
Take a look at our 2D and 3D colour floor plans and browse the photographs. If you think that this home could be for you and your family, then call or go online to book a viewing and we can show you around at your convenience.
This home includes:
- Porch
1.4m x 1.08m (1.5 sqm) - 4' 7" x 3' 6" (16 sqft)
External door into Porch. Newly decorated with neutral decor. Laminate flooring. - Living Room
5.42m x 3.94m (21.3 sqm) - 17' 9" x 12' 11" (229 sqft)
Spacious Living room. Double window overlooking the front aspect. Double french doors open onto the rear patio. Newly decorated with neutral decor. Laminate flooring - Reception Room
2.7m x 4.38m (11.8 sqm) - 8' 10" x 14' 4" (127 sqft)
2nd Reception Room, accessed from rear patio. Spacious additional room. Newly decorated with neutral decor. Window overlooking Rear Garden. Carpets. - Kitchen
4.01m x 1.08m (4.3 sqm) - 13' 2" x 3' 6" (46 sqft)
Modern, cream, Shaker style kitchen. Plenty of wall and base units. Electric oven, 5 burner gas hob with extractor above. Integrated washer and dishwasher. Oak worktop with slate effect tiling. Newly decorated with neutral decor. Laminate flooring. - Dining Room
5.42m x 2.04m (11 sqm) - 17' 9" x 6' 8" (119 sqft)
Modern, cream, Shaker style units continue into this area. Open plan to Kitchen. Newly decorated with neutral decor. Laminate flooring. - Storage Room
2.7m x 1.36m (3.6 sqm) - 8' 10" x 4' 5" (39 sqft)
Storage Room behind the Garage door. - Landing
3.58m x 2.7m (9.6 sqm) - 11' 8" x 8' 10" (104 sqft)
Open plan balustrade to First Floor Landing. Newly decorated. Carpets. - Master Bedroom
4.42m x 2.72m (12 sqm) - 14' 6" x 8' 11" (129 sqft)
Double room. Fitted pine wardrobes. Newly decorated with neutral colours. Overlooks the front aspect. Carpets. - Bedroom 2
5.74m x 2.7m (15.4 sqm) - 18' 9" x 8' 10" (166 sqft)
Dual aspect double room. Velux window to rear and double window overlooking the front aspect. Carpets. - Bedroom 3
2.7m x 2.02m (5.4 sqm) - 8' 10" x 6' 7" (58 sqft)
Spacious single room overlooking the front aspect. Newly decorated with neutral colours. Carpets - Bathroom
2.4m x 0.74m (1.7 sqm) - 7' 10" x 2' 5" (19 sqft)
White, 3 piece bathroom suite. Double ended bath with shower above, low closet w.C. And hand basin. Part tiled. Chrome towel rail. Vinyl flooring.
Please note, all dimensions are approximate / maximums and should not be relied upon for the purposes of floor coverings.
Additional Information:
Band B
Band D (55-68)
Marketed by EweMove Sales & Lettings (Halifax) - Property Reference 23286
Property Location
Marketed by EweMove Sales & Lettings - Halifax
Disclaimer Property descriptions and related information displayed on this page are marketing materials provided by EweMove Sales & Lettings - Halifax. estateagents365.uk does not warrant or accept any responsibility for the accuracy or completeness of the property descriptions or related information provided here and they do not constitute property particulars. Please contact EweMove Sales & Lettings - Halifax for full details and further information.


