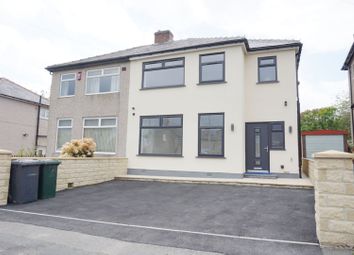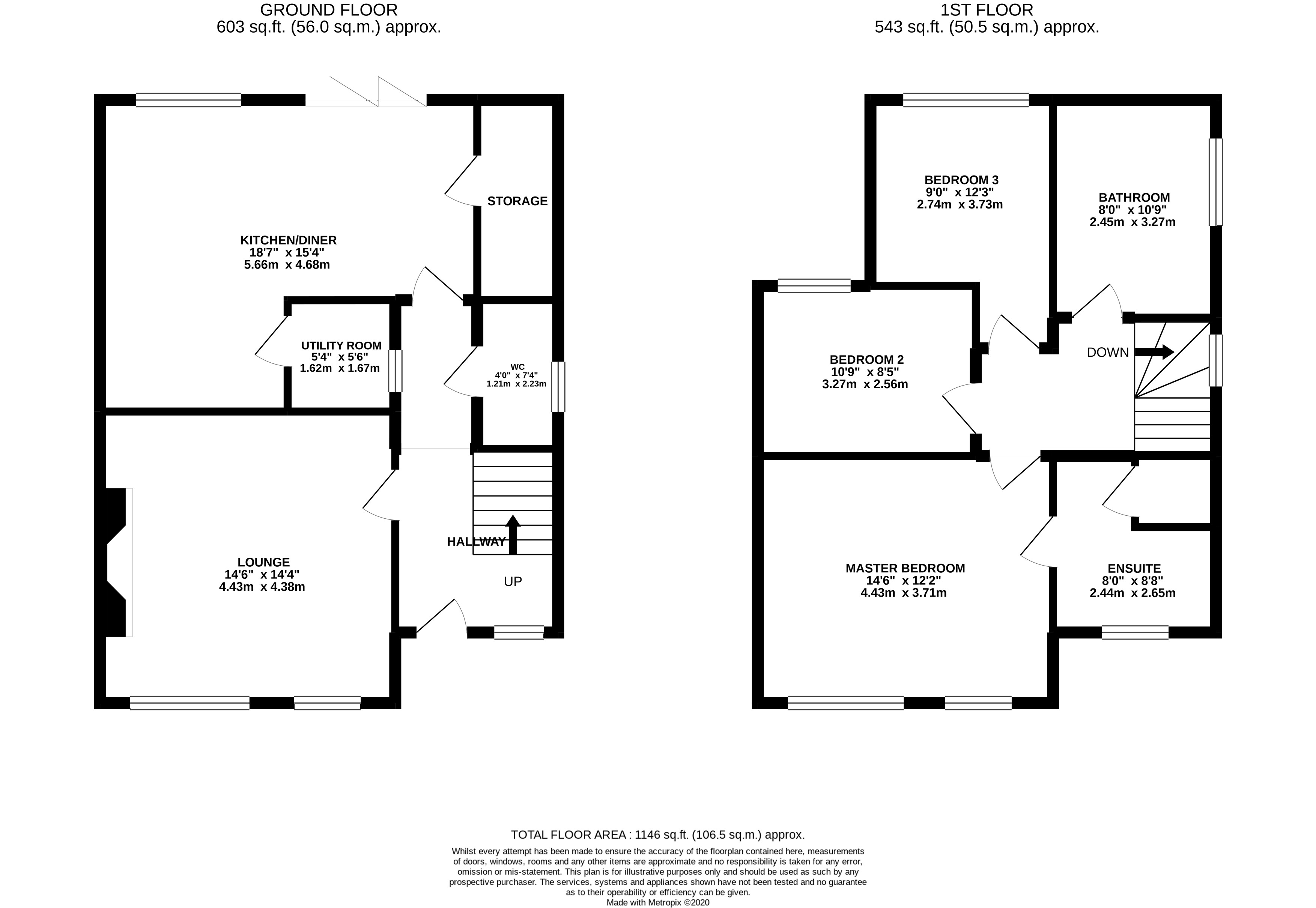Semi-detached house for sale in Bradford BD6, 3 Bedroom
Quick Summary
- Property Type:
- Semi-detached house
- Status:
- For sale
- Price
- £ 225,000
- Beds:
- 3
- Baths:
- 1
- Recepts:
- 1
- County
- West Yorkshire
- Town
- Bradford
- Outcode
- BD6
- Location
- Larch Hill, Bradford BD6
- Marketed By:
- Purplebricks, Head Office
- Posted
- 2024-04-26
- BD6 Rating:
- More Info?
- Please contact Purplebricks, Head Office on 024 7511 8874 or Request Details
Property Description
**A very special type of property that doesn't become available very often!**
This spacious and most impressive three bedrooms semi-detached house set in a superb location and having been extended and completely renovated throughout will be of interest to a wide variety of buyers. Internal viewing is essential to fully appreciate the size of this extended and immaculate family home which benefits from air conditioning, Utility, downstairs W/C, CCTV, a jacuzzi bath to the family bathroom and attractive bi-fold doors leading to a large garden, outside taps and sockets to front and rear fully boarded loft house, k rendered with anthracite grey windows and doors. The property is presented to an exceptionally high standard throughout and has a well-planned layout offering spacious, light, and airy family accommodation which is set out over two floors. The property has just had nic EIC electrical and Gas Safe certification. Fully hard-wired smoke alarms and completion cert approved by bmdc. Offered for sale at a very realistic price with no chain involved, and with the exception of choosing your own carpets, the property is ready for immediate move-in occupation. This is an outstanding property that certainly has a great deal to offer and will impress the most discerning purchaser.
Entrance Hall
Composite door leading into an entrance hallway having radiator and stairs leading to the first floor.
Lounge
14'4" x 14'7" (4,40m x 4.48m) A spacious light and airy room having two UPVC double glazed windows, air conditioning, dimmed spotlights and colour spotlights in the alcove. TV point.
W.C.
UPVC double glazed window, pedestal wash hand basin, low-level toilet, and heated towel rail.
Kitchen/Diner
15'4" x 18'3" (4.71m x 5.59m) Having a brand new full range of wall and base units, work surface, tiled walls, inset 1.5 sink unit, built-in electric oven, touch screen induction hob with extractor over, air conditioning, dimmable spotlights, plenty of space for an island or dining table and chairs, radiator, a rear UPVC window and attractive bi-fold doors leading to rear garden
Utility Room
5'6" x 5'4" (1.73m x 1.66m) Work surface, tiled splashbacks, plumbing for automatic washer. CCTV monitor.
First Floor Landing
UPVC double glazed window and radiator.
Master Bedroom
12'2" x 14'8" (3.66m x 4.51m) Situated to the front this pleasant master bedroom having two UPVC double glazed windows, air conditioning, and tv points x2.
En-Suite
Comprising of a three-piece white suite consisting of panelled bath, with shower over and side screen, tiled walls and flooring, pedestal wash hand basin, low-level toilet, storage cupboard, heated towel rail and UPVC double glazed window.
Bedroom Two
7'9" x 11'1" (2.43m x 3.4m) Situated to the rear having radiator, tv point, access to roof space, and UPVC double glazed window.
Bedroom Three
8'7" x 9'0" (2.65m x 2.75m) Situated to the rear having air conditioning, tv point, and UPVC double glazed window.
Bathroom
10'9" x 5'4" (3.33m x 1.66m) Comprising of a three-piece white suite consisting of a jacuzzi whirlpool bath, with shower over and side screen, tiled walls and flooring, pedestal wash hand basin, low-level toilet, heated towel rail, douche shower mixer, and UPVC double glazed window.
Outside
To the front of the property, is off-street parking for several cars, outside tap, electric point and stone wall boundaries.
To the rear is a low maintenance garden, having a spacious patio area, slate area, and unmade area (which could be made attractive with astroturf or decking), outside tap, electric point and enclosed by fence boundaries.
Property Location
Marketed by Purplebricks, Head Office
Disclaimer Property descriptions and related information displayed on this page are marketing materials provided by Purplebricks, Head Office. estateagents365.uk does not warrant or accept any responsibility for the accuracy or completeness of the property descriptions or related information provided here and they do not constitute property particulars. Please contact Purplebricks, Head Office for full details and further information.


