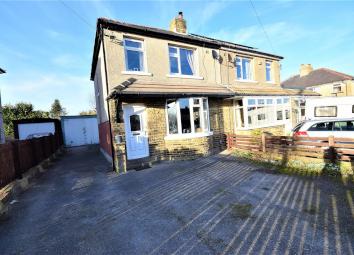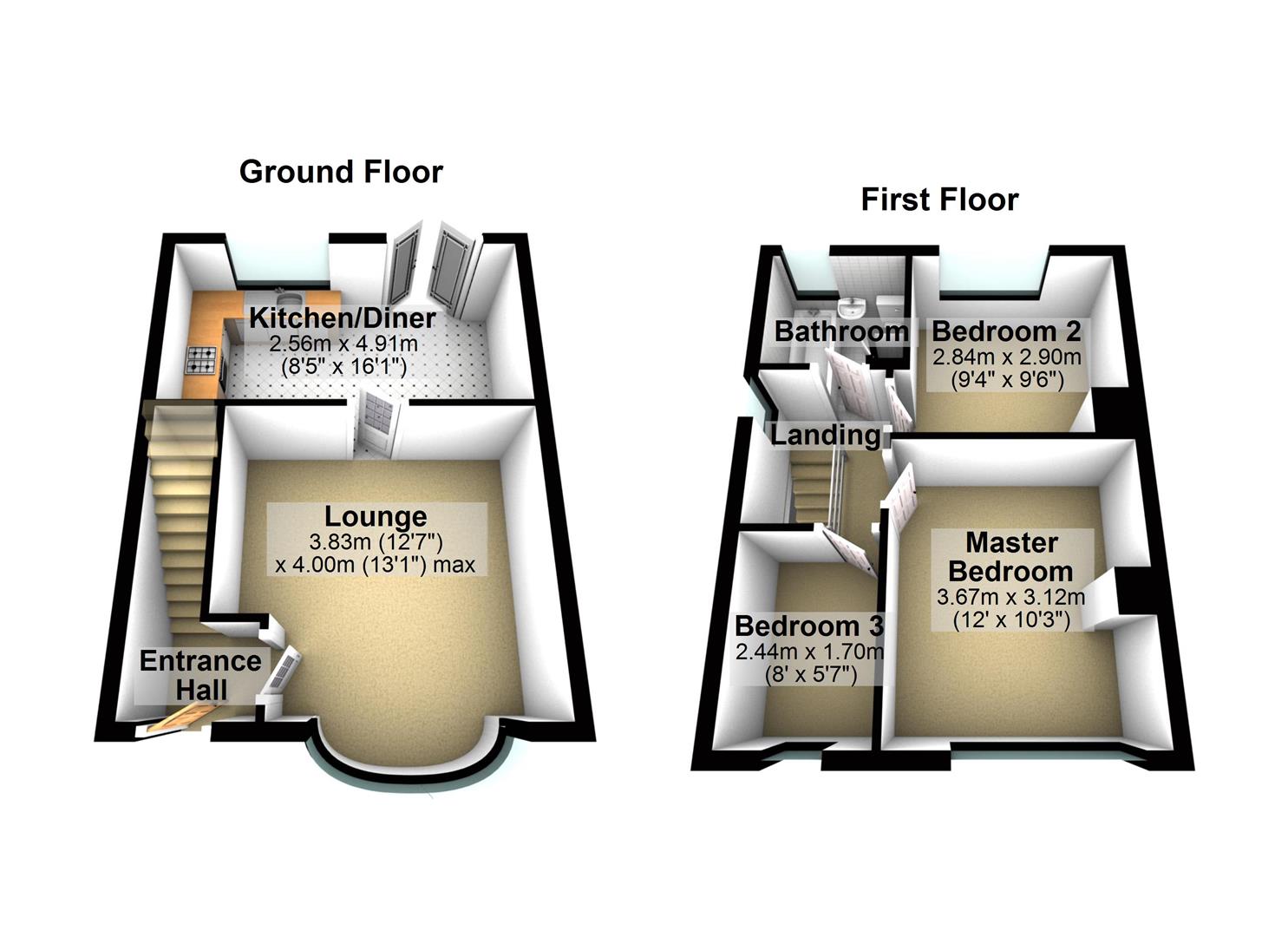Semi-detached house for sale in Bradford BD13, 3 Bedroom
Quick Summary
- Property Type:
- Semi-detached house
- Status:
- For sale
- Price
- £ 134,950
- Beds:
- 3
- Baths:
- 1
- Recepts:
- 1
- County
- West Yorkshire
- Town
- Bradford
- Outcode
- BD13
- Location
- Uplands Grove, Queensbury, Bradford BD13
- Marketed By:
- Walker Singleton (Residential) Ltd
- Posted
- 2019-02-02
- BD13 Rating:
- More Info?
- Please contact Walker Singleton (Residential) Ltd on 01274 506811 or Request Details
Property Description
Particularly suited to the first time buyer, this three bedroom semi detached property provides everything you would need in a starter home. Featuring a recently fitted kitchen which is host to a range of integral appliances, this property enjoys a wonderful modern bathroom suite. Benefiting from a detached single garage and generous driveway allowing for plentiful off road parking, this property enjoys a generous lawned garden to the rear. Being situated in the popular area of Clayton Heights which lays on the fringe of Queensbury village and is convenient for a wide range of local amenities, this property is also within access of Halifax and Bradford centres.
The accommodation briefly comprises of an entrance hall, lounge, kitchen diner, three bedrooms and house bathroom.
We anticipate a high level of demand therefore book your internal inspection without delay!
Entrance Hall
Access through a double glazed door with stairs elevating to the first floor.
Lounge (3.83m x 4m (12'6" x 13'1"))
The main focal point of the room is the gas coal effect fireplace with a marble effect surround incorporating down lighting. Having a wonderful uPVC double glazed bay window to the front elevation, central heating raditor, and grey carpeted floor coverings.
Kitchen Diner (4.91m x 2.56m (16'1" x 8'4"))
Having a range of high gloss white wall, drawer and base units with wood effect roll top work surfaces, cream tiled splash backs and an inset stainless steel sink. Integral appliances include a fridge, freezer electric oven, four ring gas hob, overlying extractor hood and plumbing for an automated washing machine. With a central heating radiator, grey tiled flooring and uPVC double glazed window and French doors opening to the garden.
Landing
With a uPVC double glazed window to the side elevation
Master Bedroom (3.12m (max) x 3.67m (10'2" (max) x 12'0"))
Having a uPVC double glazed window to the front elevation, central heating radiator and grey carpeted floor coverings.
Bedroom Two (2.84m x 2.9m (9'3" x 9'6"))
With a uPVC double glazed window to the rear elevation, central heating radiator and grey carpeted floor coverings.
Bedroom Three (1.7m (max) x 2.44m (max) (5'6" (max) x 8'0" (max)))
With a uPVC double glazed window to the rear elevation, central heating radiator, grey carpeted floor coverings and providing access to the loft via ceiling hatch.
Bathroom
A three piece suite comprising of a low flush WC, pedestal wash hand basin and panelled bath with overlying shower attachment. With white tiled splash backs, tile effect vinyl flooring, a uPVC double glazed window to the rear elevation, chrome heated towel rail and cupboard providing storage space and houses the boiler.
Garage
A single detached garage with double timber doors and a single glazed timber framed window to the side.
External
To the front there is a tarmacked driveway providing off road parking which stretches down the side of the property. The rear garden is mainly laid to lawn with a paved patio area providing a quaint seating area.
Disclaimer
Please Note: None of the services or fittings and equipment has been tested and no warranties of any kind can be given; accordingly, prospective purchasers should bear this in mind when formulating their offers. The Seller does not include in the sale any carpets, light fittings, floor covering, curtains, blinds furnishings, electrical/gas appliances (whether connected or not) unless expressly mentioned in these particulars as forming part of the sale.
Property Location
Marketed by Walker Singleton (Residential) Ltd
Disclaimer Property descriptions and related information displayed on this page are marketing materials provided by Walker Singleton (Residential) Ltd. estateagents365.uk does not warrant or accept any responsibility for the accuracy or completeness of the property descriptions or related information provided here and they do not constitute property particulars. Please contact Walker Singleton (Residential) Ltd for full details and further information.


