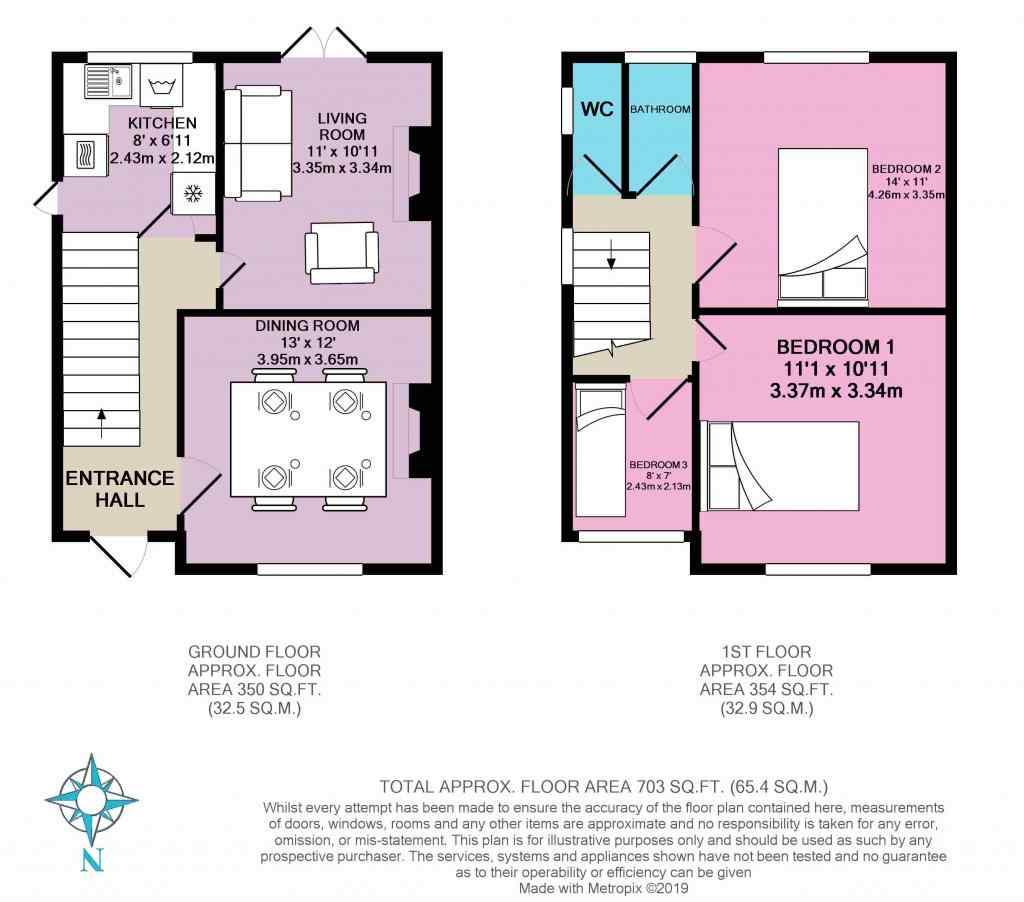Semi-detached house for sale in Bradford BD12, 3 Bedroom
Quick Summary
- Property Type:
- Semi-detached house
- Status:
- For sale
- Price
- £ 155,000
- Beds:
- 3
- Baths:
- 1
- Recepts:
- 2
- County
- West Yorkshire
- Town
- Bradford
- Outcode
- BD12
- Location
- Sellerdale Avenue, Wyke, Bradford BD12
- Marketed By:
- EweMove Sales & Lettings - Cleckheaton
- Posted
- 2024-04-30
- BD12 Rating:
- More Info?
- Please contact EweMove Sales & Lettings - Cleckheaton on 01274 067834 or Request Details
Property Description
Requiring modernisation throughout is this three bedroom semi-detached property offered with no onward chain. The property is located on one of the most sought after roads in Wyke and is ideally located only 5 minutes drive from the M62 motorway. Ideal for commuting to both Manchester and Leeds, this property will not be around for long. Book your viewing online for the open day!
The accommodation comprises of an entrance hall, lounge, dining room, kitchen, two first floor double bedrooms and one single bedroom, bathroom and separate wc.
Externally there are pleasant well stocked and mature lawned gardens to the front and rear with driveway and single detached garage
This property includes:
- Hallway
With radiator, UPVC external door and stairs to the first floor and landing - Kitchen
2.43m x 2.13m (5.1 sqm) - 7' 11" x 6' 11" (55 sqft)
With a range of base and eye level cupboards requiring replacing with plumbing for automatic washing machine, wall mounted gas boiler, gas cooker point, entrance door to the side and uPVC double glazed window - Lounge
3.35m x 3.35m (11.2 sqm) - 10' 11" x 10' 11" (120 sqft)
With UPVC French doors to the south facing garden, fire and surround with radiator - Dining Room
3.95m x 3.65m (14.4 sqm) - 12' 11" x 11' 11" (155 sqft)
With fire surround, uPVC double glazed window and radiator - Landing
With airing cupboard incorporating the hot water tank and doors giving access to: - Bedroom 1
3.35m x 3.35m (11.2 sqm) - 10' 11" x 10' 11" (120 sqft)
With uPVC double glazed window - Bedroom 2
4.26m x 3.35m (14.2 sqm) - 13' 11" x 10' 11" (153 sqft)
With uPVC double glazed window and radiator - Bedroom 3
2.43m x 2.13m (5.1 sqm) - 7' 11" x 6' 11" (55 sqft)
With uPVC double glazed window and built-in storage cupboard - Bathroom
Ideally requiring replacing is this coloured two piece suite comprising panelled bath, pedestal hand wash basin, uPVC double glazed window, radiator, part tiled walls
Separate WC with low level wc, PVCu window. - Driveway
Drive to the front providing parking for one car plus access to the garage. - Garage (Single)
A single detached garage with power and lighting - Garden
Established well stocked front and rear gardens with a various flower tree and shrub beds. There is also a useful outbuilding which is ideal for storage.
Please note, all dimensions are approximate / maximums and should not be relied upon for the purposes of floor coverings.
Additional Information:
Marketed by EweMove Sales & Lettings (Cleckheaton) - Property Reference 24184
Property Location
Marketed by EweMove Sales & Lettings - Cleckheaton
Disclaimer Property descriptions and related information displayed on this page are marketing materials provided by EweMove Sales & Lettings - Cleckheaton. estateagents365.uk does not warrant or accept any responsibility for the accuracy or completeness of the property descriptions or related information provided here and they do not constitute property particulars. Please contact EweMove Sales & Lettings - Cleckheaton for full details and further information.


