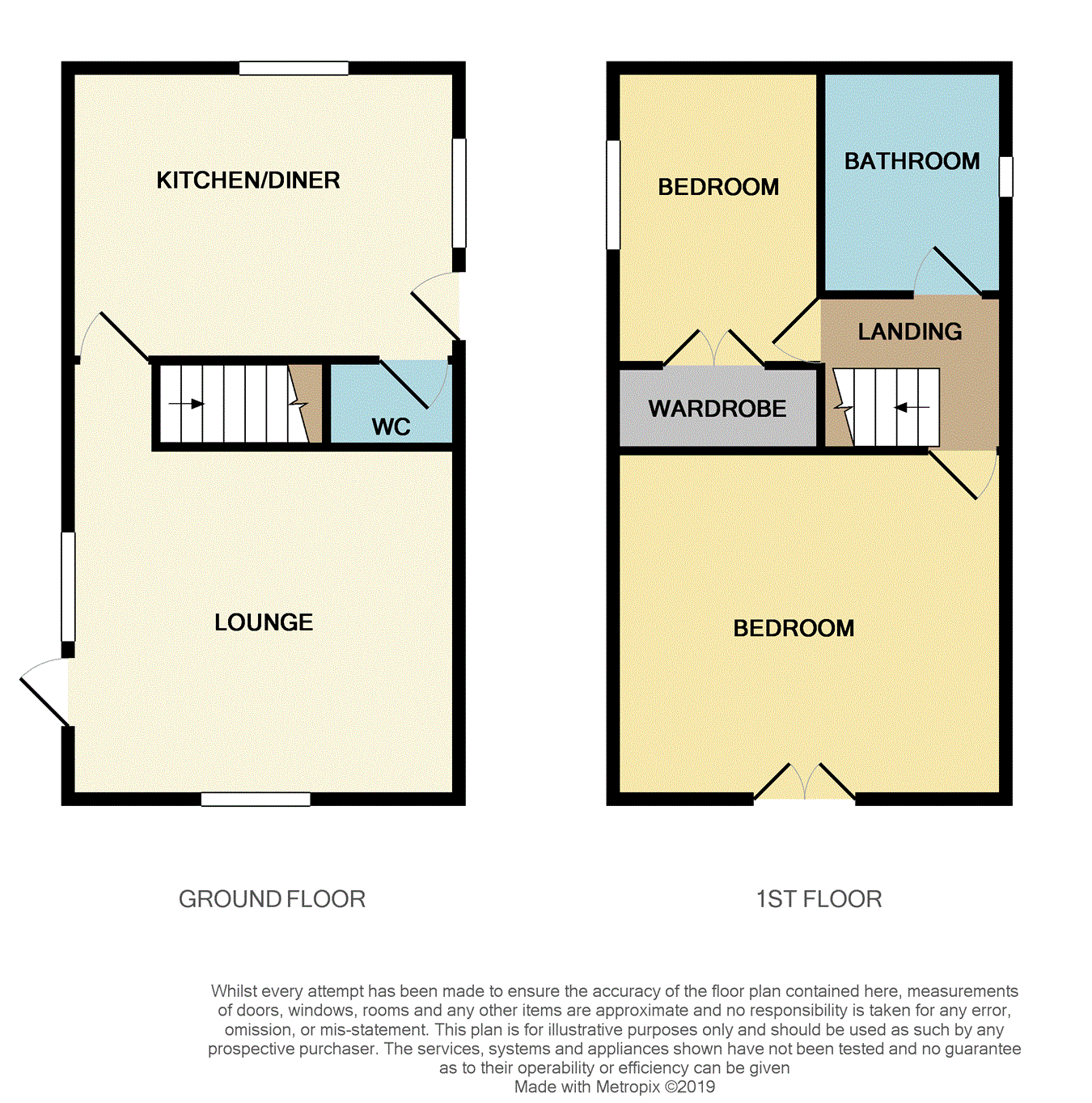Semi-detached house for sale in Bolton BL5, 2 Bedroom
Quick Summary
- Property Type:
- Semi-detached house
- Status:
- For sale
- Price
- £ 120,000
- Beds:
- 2
- County
- Greater Manchester
- Town
- Bolton
- Outcode
- BL5
- Location
- Church Street, Westhoughton, Bolton BL5
- Marketed By:
- Miller Metcalfe - Westhoughton
- Posted
- 2019-03-14
- BL5 Rating:
- More Info?
- Please contact Miller Metcalfe - Westhoughton on 01942 566526 or Request Details
Property Description
**stylish and modern throughout** **good size rear garden** **sought after location**If you are looking for a property with space and style, then look no further than this well presented property. Tucked away just off the main road within a sough after location, centrally located for local amenities. Highly regarded schools and public transport links including the local train station. The property comprises of a bright and airy lounge, benefiting from lots of natural light from 2 double glazed windows, with handy under stair storage, a great size kitchen diner, with a range of fitted units and contrasting worktops and ample space for a dining table. To the first floor there is 2 double bedrooms with the second having a built in storage cupboard. To complete the first floor there is a 3 piece suite consisting of bath, sink and shower. Externally the property has a good size rear garden, benefiting from artificial turf for all year round use and a decked area. This property is not to be missed, call us today to arrange a viewing.
Lounge
3.888m x 4.997m (12' 9" x 16' 5") A spacious lounge, offering handy under stair storage, 2 double glazed windows allowing lots of natural light to create a bright and airy room.
Kitchen/ diner
3.502m x 3.923m (11' 6" x 12' 10") An excellent size kitchen/ diner with a range of fitted units and contrasting worktops, with 2 double glazed windows and access to the rear garden.
WC
A 2 piece suite consisting of sink and toilet.
Bedroom 1
3.920m x 3.940m (12' 10" x 12' 11") An excellent size double bedroom with a Juliette balcony.
Bedroom 2
2.281m x 3.509m (7' 6" x 11' 6") A double bedroom, with a built in storage cupboard/ wardrobe space and a double glazed window.
Bathroom
1.540m x 2.267m (5' 1" x 7' 5") A white 3 piece suite consisting of bath with a overhead shower, sink and toilet.
Rear garden
Excellent size rear garden with artificial turf and a decked area.
Parking
Parking is available to the front of the property.
Property Location
Marketed by Miller Metcalfe - Westhoughton
Disclaimer Property descriptions and related information displayed on this page are marketing materials provided by Miller Metcalfe - Westhoughton. estateagents365.uk does not warrant or accept any responsibility for the accuracy or completeness of the property descriptions or related information provided here and they do not constitute property particulars. Please contact Miller Metcalfe - Westhoughton for full details and further information.


