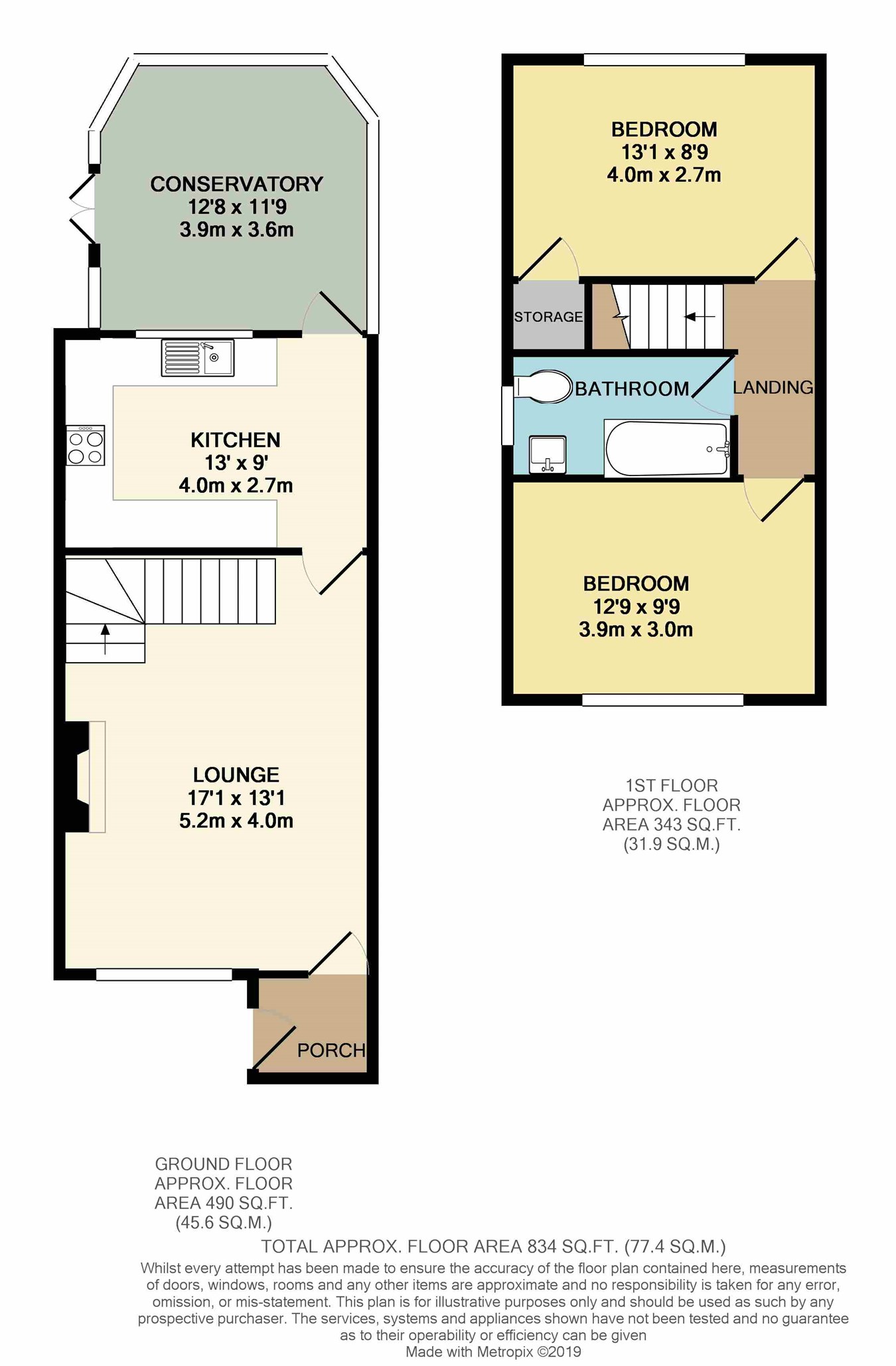Semi-detached house for sale in Bolton BL1, 2 Bedroom
Quick Summary
- Property Type:
- Semi-detached house
- Status:
- For sale
- Price
- £ 160,000
- Beds:
- 2
- County
- Greater Manchester
- Town
- Bolton
- Outcode
- BL1
- Location
- Wrenbury Drive, Bolton BL1
- Marketed By:
- Miller Metcalfe - Bolton
- Posted
- 2019-03-16
- BL1 Rating:
- More Info?
- Please contact Miller Metcalfe - Bolton on 01204 317012 or Request Details
Property Description
** A fantastic two bedroom in A highly desirable area of sharples ** Ideal buy for a first time buyer or individual looking to downsize look no further. This immaculate family home is a true credit to the current owner. Boasting an abundance of indoor and outdoor living space and in walk in condition. To the ground floor the property briefly comprises of entrance porch, lounge, kitchen diner and double doors to the conservatory. To the first floor there are two double bedrooms and a stunning family shower room. On the landing there is loft access with pull down ladder and two velux windows. Externally to the front of the property there is a paved driveway providing parking for two cars. To the rear an enclosed laid to lawn garden with fenced borders. Close to local amenities, schools, commuter routes and network links. This is not an opportunity you can sleep on.
Entrance porch
UPVC double glazed door to the porch with a door to the lounge.
Lounge
17' 1" x 13' 1" (5.21m x 3.99m) uPVC window, radiator, coved ceiling, gas fire with feature surround, door to the kitchen and stairs to first floor.
Kitchen
13' 0" x 9' 0" (3.96m x 2.74m) Range of wall and base units with work top over, sink and drainer, Cople range cooker, extractor hood over, plumbed for washing machine, breakfast bar, radiator, tiled, uPVC door and window to the conservatory.
Conservatory
12' 8" x 11' 9" (3.86m x 3.58m) uPVC double glazed double doors and windows to the rear garden, storage heater, tiled.
Landing
Loft access with pull down ladder, velux windows, eaves storage, power and light.
Bedroom one
12' 9" x 9' 8" (3.89m x 2.95m) uPVC window, radiator, fitted wardobes.
Bedroom two
13' 1" x 8' 9" (3.99m x 2.67m) uPVC window, radiator, storage cupboard.
Bathroom
Superb family bathroom with a corner shower, wc and vanity wash hand basin with storage. Chrome towel radiator, uPVC window, fully tiled, extractor fan.
Gardens
To the front there is a paved driveway providing off road parking for two cars. To the rear there is a lawned garden with fenced borders.
Property Location
Marketed by Miller Metcalfe - Bolton
Disclaimer Property descriptions and related information displayed on this page are marketing materials provided by Miller Metcalfe - Bolton. estateagents365.uk does not warrant or accept any responsibility for the accuracy or completeness of the property descriptions or related information provided here and they do not constitute property particulars. Please contact Miller Metcalfe - Bolton for full details and further information.


