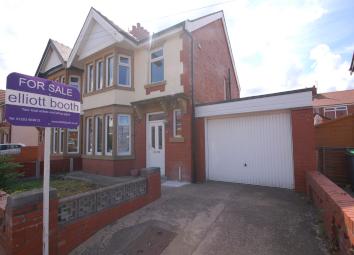Semi-detached house for sale in Blackpool FY4, 3 Bedroom
Quick Summary
- Property Type:
- Semi-detached house
- Status:
- For sale
- Price
- £ 149,950
- Beds:
- 3
- Baths:
- 1
- Recepts:
- 3
- County
- Lancashire
- Town
- Blackpool
- Outcode
- FY4
- Location
- Primrose Avenue, Blackpool FY4
- Marketed By:
- Elliott Booth
- Posted
- 2024-04-02
- FY4 Rating:
- More Info?
- Please contact Elliott Booth on 01253 545750 or Request Details
Property Description
Ground floor
hallway 5' 11" x 16' 00" (1.8m x 4.88m) Composite wood entrance door to the front elevation, meter cupboard, radiator, under-stairs storage space.
Lounge 11' 09" x 14' 09 into bay" (3.58m x 4.5m) Upvc double glazed walk-in bay window to the front elevation, living flame effect gas fire set in a wooden fireplace surround, TV area, radiator unit.
Kitchen 6' 10" x 19' 03" (2.08m x 5.87m) Spacious extended kitchen with a matching range of base and eye level units, cornice trims, drawers and round edged worktops.Stainless steel sink unit with single drainer, integral appliances such as an oven unit with separate grill, five ring gas hob with chimney style extractor hood over and a separate fridge and freezer units.There is space and plumbing for an automatic washing machine and there are window units to the side elevation and upvc door access to the rear garden.
Dining room 10' 10" x 12' 00" (3.3m x 3.66m) Living flame effect gas fire set in a fireplace surround with marble inset and hearth, radiator unit, sliding door access to :
Conservatory 8' 10" x 9' 09" (2.69m x 2.97m) Spacious conservatory with tiled floor and upvc double glazed French doors to the rear garden area.
First floor
loft area On the main landing there is an access point to the loft with pull down ladder with light connected.
Bedroom 1 10' 10" x 14' 09 into bay" (3.3m x 4.5m) Upvc double glazed walk-in bay window to the front elevation, full wall of fitted wardrobes with hanging rails, shelving and additional storage space, wood flooring and radiator unit in bay.
Bedroom 2 10' 10" x 12' 00" (3.3m x 3.66m) Upvc double glazed window unit to the rear elevation, radiator unit.
Bathroom 6' 10" x 8' 08" (2.08m x 2.64m) Fitted with a matching three piece white suite comprising of a deep panelled bath with shower unit over, low level WC and vanity sink unit, heated towel radiator and built-in storage space housing the wall mounted Glow-worm boiler unit, upvc opaque window unit to the rear elevation.
Bedroom 3 6' 10" x 7' 00" (2.08m x 2.13m) Upvc double glazed window unit to the front elevation, radiator unit.
Garden areas To the front of the property is an off road parking area and access to the extended garage.
To the rear of the property is a South facing garden that is mainly paved with an outside water tap and further access to the garage at the rear entrance.
Extended garage To the side of the property is an extended garage with both power and light connected and access via an up and over door to the front and upvc double glazed door to the rear.
Lettings services Elliott Booth are able to offer a full lettings & management service. Elliott Booth are an Accredited member of The United Kingdom Association of Letting Agents ukala and have Client Money Protection, We are also a member of The Property Redress Scheme. Please contact for further details.
Property Location
Marketed by Elliott Booth
Disclaimer Property descriptions and related information displayed on this page are marketing materials provided by Elliott Booth. estateagents365.uk does not warrant or accept any responsibility for the accuracy or completeness of the property descriptions or related information provided here and they do not constitute property particulars. Please contact Elliott Booth for full details and further information.


