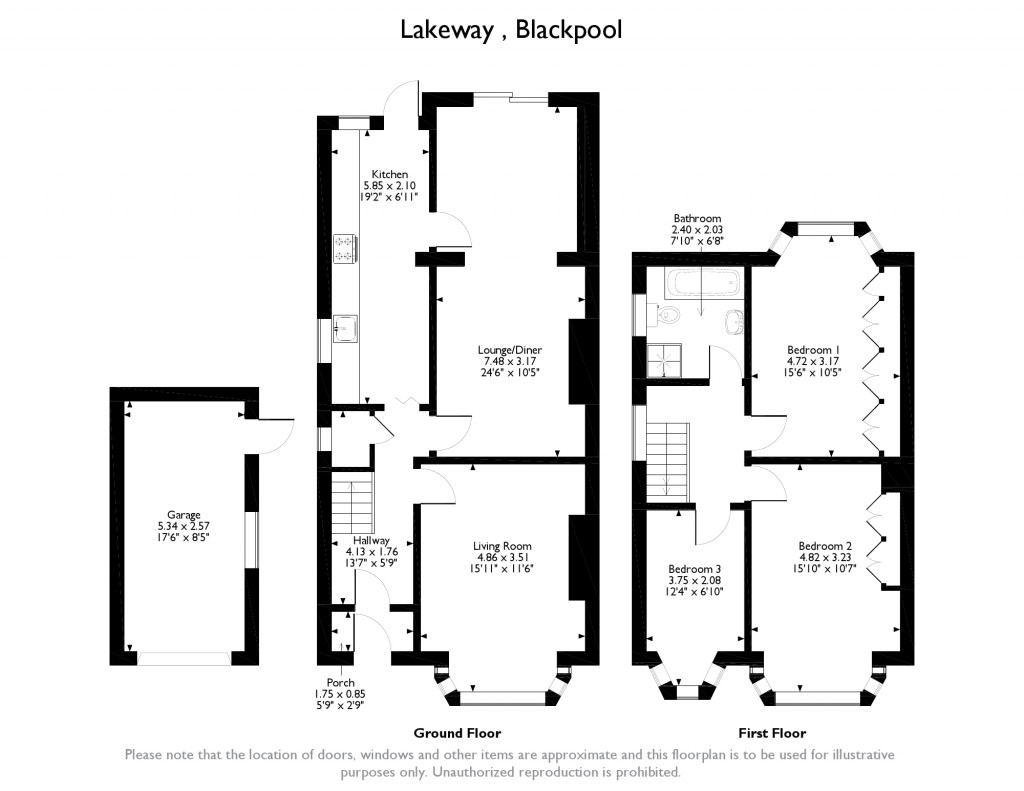Semi-detached house for sale in Blackpool FY3, 3 Bedroom
Quick Summary
- Property Type:
- Semi-detached house
- Status:
- For sale
- Price
- £ 184,500
- Beds:
- 3
- Baths:
- 1
- Recepts:
- 2
- County
- Lancashire
- Town
- Blackpool
- Outcode
- FY3
- Location
- Lakeway, Blackpool, Blackpool FY3
- Marketed By:
- Tepilo
- Posted
- 2018-10-23
- FY3 Rating:
- More Info?
- Please contact Tepilo on 020 8128 1730 or Request Details
Property Description
We are pleased to offer for sale, this spacious, well-presented 3-bedroom house, situated in the heart of Blackpool. This ideal family home comprises three good-sized bedrooms, a family bathroom, two large reception rooms, a fitted kitchen, a large private garden and also offers a drive-way for cars with a garage. We strongly advise early viewing to avoid disappointment.
The property is situated in an ideal location, with access to ana abundance of local amenities, such as schools. These include; Layton Hill Nursery, Victorias Happy Days Nursery, Christ The King Catholic Primary School, St Mary's Catholic College and Grange Park Sure Start. Layton train station offers frequent transport links across the country. The M55 offers transport links and is within a short distance of the property.
Lounge/diner: 24'8 X 10'5
Large, open-plan living-dining area, decorated in neutral colours. With sliding patio doors accessing the rear garden.
Living room: 15'11 X 11'6
Excellent size living room with a wealth of space for lounge furniture. With carpeted flooring, neutral and pastel decor and a large bay window to the front aspect creating a bright and airy living space. A central feature of the room is the fireplace.
Kitchen: 19'2 X 6'11
Sizeable kitchen comprising eye and base level units, built-in electric oven and hob with overhead extraction fan, roll top work surfaces and incorporated sink and drainer and large double window to the rear aspect. Tiled flooring, splash back tiles and neutral decor. Door accessing the rear garden.
First floor
Bedroom one: 15'10 X 10'7
Large master bedroom with ample space for a king size bed and bedroom furniture. Carpeted flooring, decorated in neutral colours, built-in closet and double glazed bay window to the front aspect.
Bedroom two: 15'6 X 10'5
Sizeable second bedroom with neutral decor, carpets, built-in closet, double glazed bay window to the rear aspect for plenty of natural light and space for a double bed and bedroom furniture.
Bedroom three: 12'4 X 6'10
Ample double bedroom containing space for double bed and furniture, decorated in neutral colours, carpeted and window to the front aspect.
Bathroom: 7'10 X 6'8
Four-piece family bathroom, comprising bathtub, shower cubicle, hand wash basin and close coupled W.C. Frosted glass window to the side aspect.
Garden
Large, well-maintained private garden. Laid-to-lawn with fencing and high trees to the perimeter for a good degree of privacy.
Property Location
Marketed by Tepilo
Disclaimer Property descriptions and related information displayed on this page are marketing materials provided by Tepilo. estateagents365.uk does not warrant or accept any responsibility for the accuracy or completeness of the property descriptions or related information provided here and they do not constitute property particulars. Please contact Tepilo for full details and further information.


