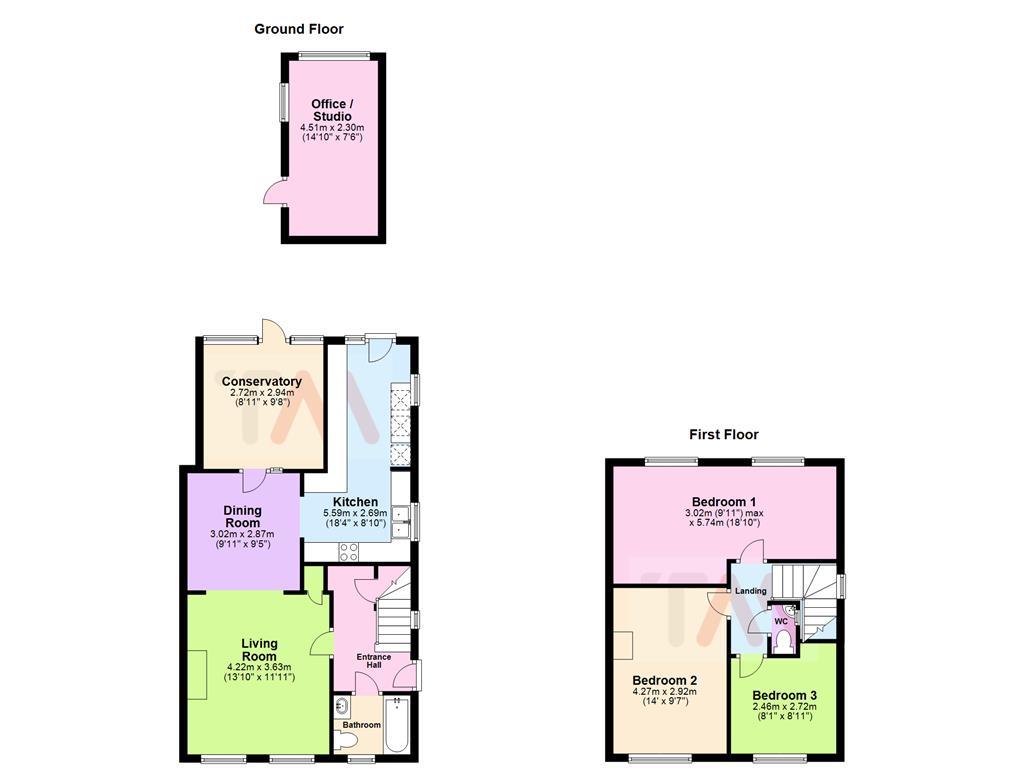Semi-detached house for sale in Biggleswade SG18, 3 Bedroom
Quick Summary
- Property Type:
- Semi-detached house
- Status:
- For sale
- Price
- £ 350,000
- Beds:
- 3
- Baths:
- 2
- Recepts:
- 3
- County
- Bedfordshire
- Town
- Biggleswade
- Outcode
- SG18
- Location
- Potton Road, Biggleswade SG18
- Marketed By:
- Thomas Morris - Biggleswade
- Posted
- 2024-04-07
- SG18 Rating:
- More Info?
- Please contact Thomas Morris - Biggleswade on 01767 236941 or Request Details
Property Description
This beautifully presented family home offers great living space downstairs, and generous sized bedrooms upstairs. The property is a 0.8 mile walk to Biggleswade's mainline train station, close to local schools for all ages, and a short walk to the town centre and other local amenities.
As you enter the property you are welcomed by a stunning mosaic tiled entrance hall, which leads into the front facing lounge and then flows into the dining room. From here you can enter the conservatory and the extended modern fitted kitchen, which both lead to the rear garden.
The first floor offers three very good sized bedrooms, with the master big enough to be split into two rooms if needed, and a cloakroom. The fitted family bathroom is located on the ground floor.
Externally there is a very good sized garden, in excess of 80 ft. The owners have recently converted an outbuilding into a garden office/studio room. To the front there is off road parking for up to three cars and a driveway leading down to the single garage. The property offers fantastic potential to extend or remodel, subject to normal planning permission.
Ground Floor
Entrance Hall
Double glazed window and entry door to side, under stairs storage cupboard with light, stairs to first floor, radiator, mosaic tiled floor, door to:
Living Room (4.22m x 3.63m (13'10" x 11'11"))
Two double glazed windows to front, fireplace, storage cupboard, radiator, TV point, archway to:
Dining Room (3.02m x 2.87m (9'11" x 9'5"))
Double glazed door and window to rear into Conservatory, radiator, doorway to:
Kitchen (5.59m x 2.69m (18'4" x 8'10"))
Double glazed windows to side and rear, double glazed door to rear, a fitted range of wall and base units with work surfaces, double butler style sink drainer, electric oven, gas hob with extractor over, space for fridge freezer, plumbing for washing machine, integral dishwasher, radiator.
Conservatory (2.95m x 2.72m (9'8" x 8'11"))
Brick and uPVC construction, double glazed door to rear.
Bathroom
Double glazed window to front, a fitted suite comprising bath with mixer tap and shower over with rainfall head, hand wash basin with vanity unit, close coupled wc, heated towel rail, radiator, extractor fan, fully tiled walls and floor.
First Floor
Landing
Double glazed window to side, stairs from entrance hall, access to part boarded loft space with light via loft ladder (combi boiler is located in the loft space), doors to all bedrooms and wc.
Master Bedroom (3.02m x 5.74m (9'11" x 18'10"))
Two double glazed windows to rear, two radiators.
Bedroom 2 (4.27m x 2.92m (14'0" x 9'7"))
Double glazed window to front, radiator.
Bedroom 3 (2.46m x 2.72m (8'1" x 8'11"))
Double glazed window to front, radiator.
Wc
Internal window to side, close coupled wc, hand wash basin
Outside
Garage & Driveway
Garage with up and over door to front, power and light, door to side.
Off road parking for three vehicles to front of property with driveway extending to side allowing access to garage.
Rear Garden
A generous space that is mainly laid to lawn, assorted flower beds and borders, patio area, decking area, gated access to side onto driveway.
Office/Studio (4.52m x 2.29m (14'10" x 7'6"))
Double glazed windows to rear and side, door to side.
Location
From the Market Square turn right into the High Street and over the railway bridge toward London Road. Turn left into The Baulk and proceed to the end of this road. Turn left into Drove Road and continue along this road taking the fourth left into Banks Road. Turn right into Potton Road where the property can be found on the left hand side.
Further Information
Thomas Morris has not tested any apparatus, fittings or services and so cannot verify they are in working order.
The buyer is advised to obtain verification from their solicitor or surveyor. The floorplan within these details is intended as a guide to the layout of the property. It is not to scale and should not be relied upon for dimensions or any other purpose.
For mortgage advice call Martin Doy at Embrace Financial Services on .
Please contact us for a free estimate on moving costs from Thomas Morris Conveyancing and details of their No Sale No Fee services. Visit all our properties at
Property Location
Marketed by Thomas Morris - Biggleswade
Disclaimer Property descriptions and related information displayed on this page are marketing materials provided by Thomas Morris - Biggleswade. estateagents365.uk does not warrant or accept any responsibility for the accuracy or completeness of the property descriptions or related information provided here and they do not constitute property particulars. Please contact Thomas Morris - Biggleswade for full details and further information.


