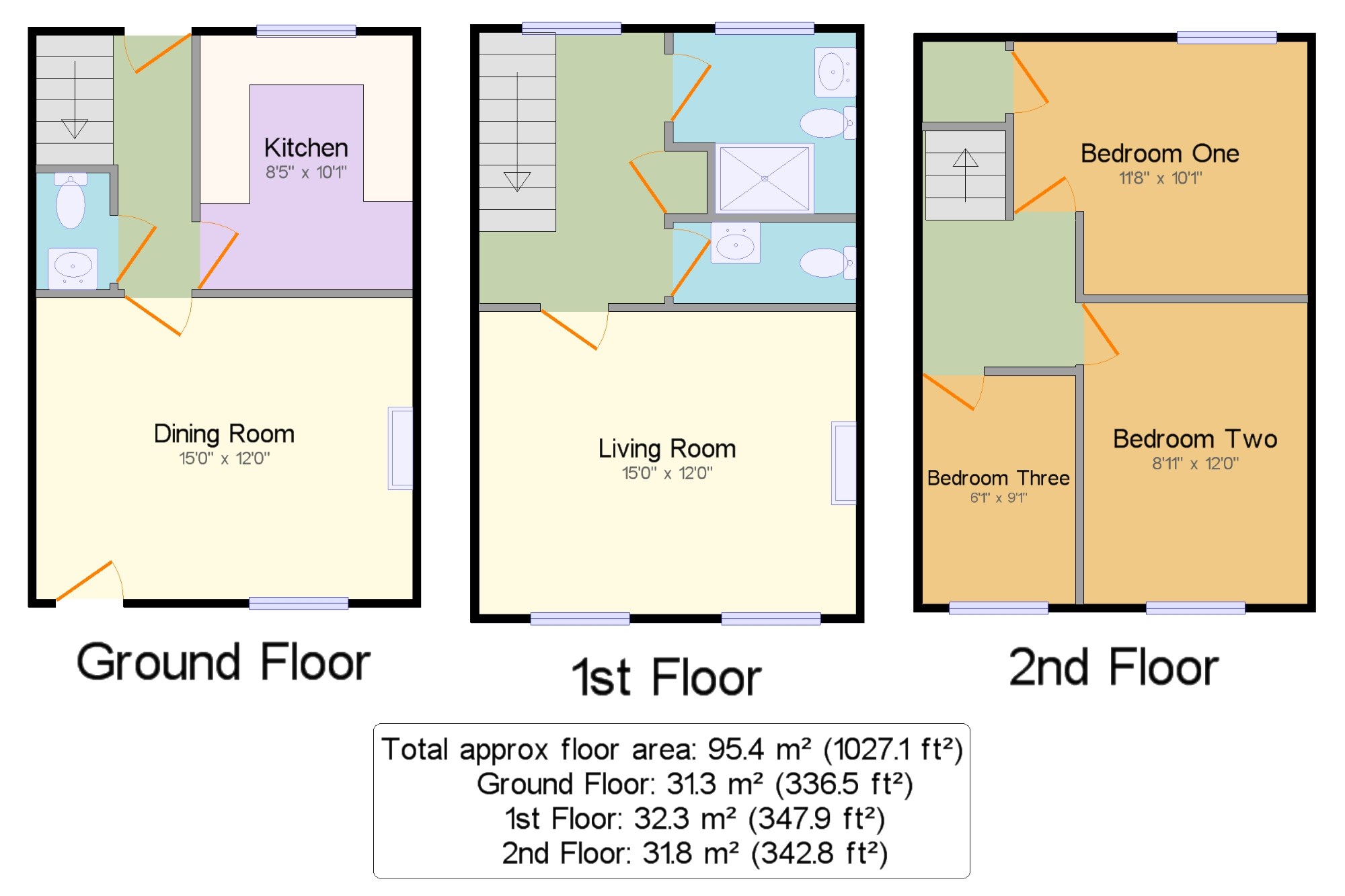Semi-detached house for sale in Biggleswade SG18, 3 Bedroom
Quick Summary
- Property Type:
- Semi-detached house
- Status:
- For sale
- Price
- £ 300,000
- Beds:
- 3
- Baths:
- 1
- Recepts:
- 2
- County
- Bedfordshire
- Town
- Biggleswade
- Outcode
- SG18
- Location
- Hitchin Street, Biggleswade, Bedfordshire SG18
- Marketed By:
- Taylors - Biggleswade Sales
- Posted
- 2024-04-07
- SG18 Rating:
- More Info?
- Please contact Taylors - Biggleswade Sales on 01767 236932 or Request Details
Property Description
A charming Victorian semi detached townhouse offering versatile accommodation as could be presented has a three bedroom with two reception rooms or a four bedroom with one reception room. The property is ideally located for the commuter with Biggleswade train station approximately 0.3 miles away and the Market Square is approximately the same distance. The property further boasts a driveway for two cars, a fully enclosed west facing garden and a garage en-bloc.
Dining Room15' x 12' (4.57m x 3.66m). UPVC front double glazed door. Double glazed uPVC window facing the front. Radiator, carpeted flooring.
Hall6'2" x 10'1" (1.88m x 3.07m). UPVC back double glazed door. Stairs leading to first floor.
Downstairs WC2'11" x 4'8" (0.9m x 1.42m). Low level WC, wash hand basin.
Kitchen8'6" x 10'1" (2.6m x 3.07m). Double glazed uPVC window facing the rear. Radiator, part tiled walls. Roll top work surface, wall and base units, stainless steel sink with drainer, space for oven, space for washing machine, fridge/freezer.
Living Room15' x 12' (4.57m x 3.66m). Double glazed uPVC window facing the front. Radiator, carpeted flooring.
First Floor WC7'3" x 3'3" (2.2m x 1m). Vinyl flooring, tiled splashbacks. Low level WC, wash hand basin.
Shower Room7'3" x 7'3" (2.2m x 2.2m). Double glazed uPVC window with obscure glass facing the rear. Radiator, vinyl flooring, tiled walls. Low level WC, double enclosure shower, wash hand basin.
Bedroom One11'8" x 10'1" (3.56m x 3.07m). Double glazed uPVC window facing the rear. Radiator, carpeted flooring, built-in storage cupboard.
Bedroom Two8'11" x 12' (2.72m x 3.66m). Double glazed uPVC window facing the front. Radiator, carpeted flooring.
Bedroom Three6'1" x 9'1" (1.85m x 2.77m). Double glazed uPVC window facing the front. Radiator, carpeted flooring.
Property Location
Marketed by Taylors - Biggleswade Sales
Disclaimer Property descriptions and related information displayed on this page are marketing materials provided by Taylors - Biggleswade Sales. estateagents365.uk does not warrant or accept any responsibility for the accuracy or completeness of the property descriptions or related information provided here and they do not constitute property particulars. Please contact Taylors - Biggleswade Sales for full details and further information.


