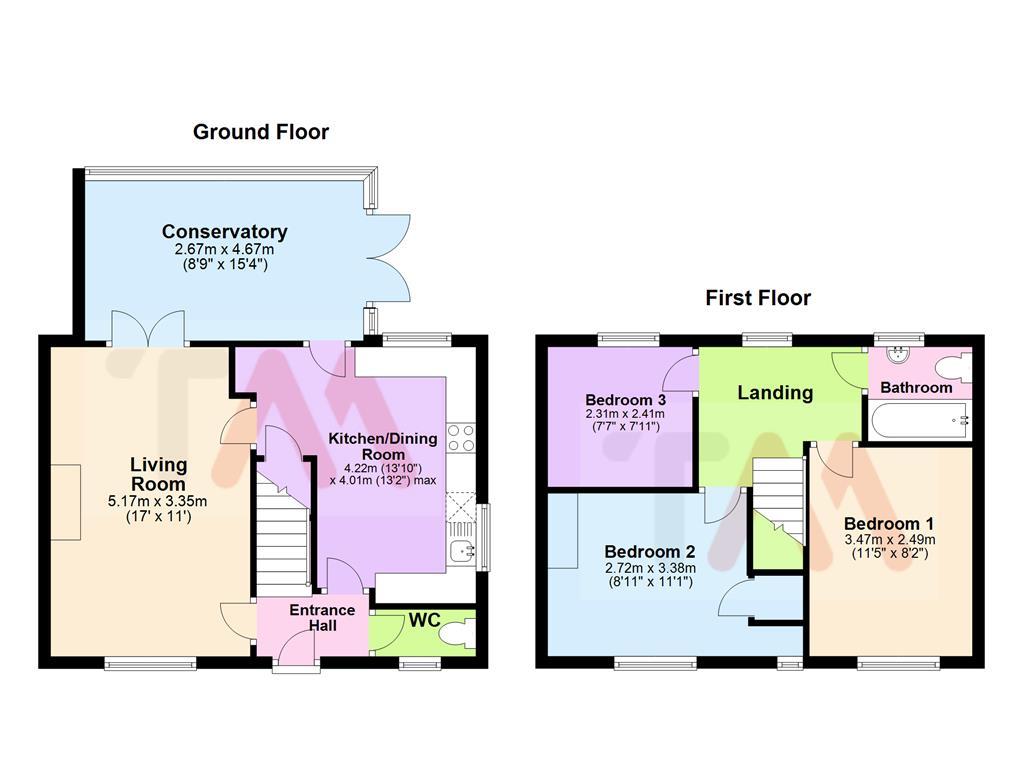Semi-detached house for sale in Biggleswade SG18, 3 Bedroom
Quick Summary
- Property Type:
- Semi-detached house
- Status:
- For sale
- Price
- £ 282,500
- Beds:
- 3
- Baths:
- 1
- Recepts:
- 2
- County
- Bedfordshire
- Town
- Biggleswade
- Outcode
- SG18
- Location
- Lindsell Crescent, Biggleswade SG18
- Marketed By:
- Thomas Morris - Biggleswade
- Posted
- 2024-04-07
- SG18 Rating:
- More Info?
- Please contact Thomas Morris - Biggleswade on 01767 236941 or Request Details
Property Description
This mature semi detached home would be ideal for any family looking for a great sized home on a large overall plot, the property is conveniently within walking distance to schools, local shops and only a 0.7 mile walk from Biggleswade's mainline train station with it's fast links to London.
There are three good sized bedrooms on the first floor, alongside the fitted bathroom and spacious landing, the ground floor offers a small entrance hall, WC, dual aspect 17ft living room, modern fitted kitchen/dining room and a very impressive conservatory that is accessed from both ground floor rooms.
Externally there is a large rear garden with ample space to the side of the property which could allow for a good size extension subject to the normal planing restrictions, or even the construction of a garage. The front offers a block paved driveway for two cars and a small front garden.
Ground Floor
Entrance Hall
Composite door to front, stairs to first floor, radiator, doors to living room, kitchen/dining room and:
Wc
Double glazed window to front, low level wc.
Living Room (5.18m x 3.35m (17' x 11'0"))
Double glazed window to front, double glazed french doors to rear, gas fireplace, two radiators, TV point, door to:
Kitchen / Dining Room (4.22m x 4.01m (13'10" x 13'2"))
Double glazed windows to rear and side, under stairs storage cupboard, a fitted range of wall and base units with work surfaces, sink drainer, electric cooker point, space for fridge freezer, plumbing for washing machine, radiator, double glazed door to:
Conservatory (4.67m x 2.67m (15'4" x 8'9"))
Brick and uPVC double glazed construction, double glazed french doors to side, vertical radiator.
First Floor
Landing
Double glazed window to rear, stairs from entrance hall, radiator, access to part boarded loft space with light, doors to all bedrooms and bathroom.
Bedroom 1 (3.47m x 2.49m (11'5" x 8'2"))
Double glazed window to front, radiator.
Bedroom 2 (2.72m x 3.38m (8'11" x 11'1"))
Two double glazed windows to front, radiator, storage cupboard.
Bedroom 3 (2.31m x 2.41m (7'7" x 7'11"))
Double glazed window to rear, radiator.
Bathroom
Double glazed window to rear, a fitted suite comprising bath with mixer tap and shower over, hand wash basin, close coupled wc, radiator, extractor fan.
Outside
Gardens
Front: Mainly laid to lawn with pathway and gate to front.
Rear: A generous space that is mainly laid to lawn, full width patio area, timber shed, gated access to front.
Driveway
Block paved driveway parking for two vehicles, accessed from the road via double gates.
Location
From the Market Square turn right into the High Street and continue straight over the traffic lights toward London Road. Turn left into The Baulk and immediately left into Chestnut Avenue. Take the first right and follow this road leading into Lawrence Road, take the third turning on the left into Lindsell Crescent, where the property can be found on the left hand side towards the end of the road.
Further Information
Thomas Morris has not tested any apparatus, fittings or services and so cannot verify they are in working order. The buyer is advised to obtain verification from their solicitor or surveyor.
The floorplan within these details is intended as a guide to the layout of the property. It is not to scale and should not be relied upon for dimensions or any other purpose.
For mortgage advice call Martin Doy at Embrace Financial Services on .
Please contact us for a free estimate on moving costs from Thomas Morris Conveyancing and details of their No Sale No Fee services.
Visit all our properties at
Property Location
Marketed by Thomas Morris - Biggleswade
Disclaimer Property descriptions and related information displayed on this page are marketing materials provided by Thomas Morris - Biggleswade. estateagents365.uk does not warrant or accept any responsibility for the accuracy or completeness of the property descriptions or related information provided here and they do not constitute property particulars. Please contact Thomas Morris - Biggleswade for full details and further information.


