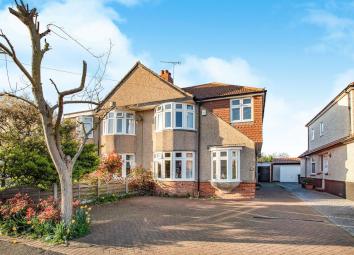Semi-detached house for sale in Bexleyheath DA7, 5 Bedroom
Quick Summary
- Property Type:
- Semi-detached house
- Status:
- For sale
- Price
- £ 575,000
- Beds:
- 5
- Baths:
- 2
- Recepts:
- 2
- County
- Kent
- Town
- Bexleyheath
- Outcode
- DA7
- Location
- Pelham Road, Bexleyheath DA7
- Marketed By:
- Purplebricks, Head Office
- Posted
- 2024-04-01
- DA7 Rating:
- More Info?
- Please contact Purplebricks, Head Office on 024 7511 8874 or Request Details
Property Description
Purplebricks are pleased to present this five bedroom semi detached house in the sought after location of Bexleyheath.
Internally the property boasts an entrance hall, two large reception rooms, a ground floor bathroom as well as a ground floor bedroom five/study and a small conservatory area which overlooks an incredible 200ft landscaped garden. To the first floor there are an additional four well-proportioned bedrooms and a shower room which is positioned off the landing.
There is parking for approximately five cars to the front of this home and a detached garage.
Situated in a residential road close to Pelham Primary School, Bexleyheath academy and just a short stroll to Bexleyheath shopping Centre, also just a hop, skip and a jump away is Bexleyheath and Barnehurst Train Stations, this is in addition to various bus routes which run to most local areas.
Bexleyheath is a town within the heart of the London borough of Bexley. With great transport links, whether from the A2 or M25 main road, or via Bexleyheath Train Station, this is a very popular spot for the everyday commuters. A few key landmarks are scattered around the town, so if you have a keen eye for history, or pretty sights, the Bexleyheath Clock Tower within The Broadway or Danson Park could be your first stops.
As living in Bexleyheath goes, there isnt many it cant cater for with its large shopping mall with international retailers, several large supermarkets and a number of highly recommended restaurants and bars.
As a whole the Bexley borough is renowned for its wonderful array of schools, whether the family need primary or secondary education with many showing an outstanding 'Ofsted' report.
Lounge
4.14m x 3.68m (13'7" x 12'1")
Dining Room
4.14m x 3.69m (13'7" x 12'1")
Kitchen
5.76m x 2.42m (18'11" x 7'11")
Study / Bedroom 5
3.19m x 2.14m (10'6" x 7'0")
Downstairs Bathroom
2.24m x 2.19m (7'4" x 7'2")
Bedroom One
4.75m x 3.00m (15'7" x 9'10")
Bedroom Two
3.57m x 3.29m (11'9" x 10'10")
Bedroom Three
3.54m x 3.20m (11'7' x 10'6")
Bedroom Four
3.28m x 2.69m (10'9" x 8'10")
Shower Room
2.29m x 1.63m (7'6" x 5'4")
Garage
6.85m x 2.81m (22'6" x 9'3")
Property Location
Marketed by Purplebricks, Head Office
Disclaimer Property descriptions and related information displayed on this page are marketing materials provided by Purplebricks, Head Office. estateagents365.uk does not warrant or accept any responsibility for the accuracy or completeness of the property descriptions or related information provided here and they do not constitute property particulars. Please contact Purplebricks, Head Office for full details and further information.


