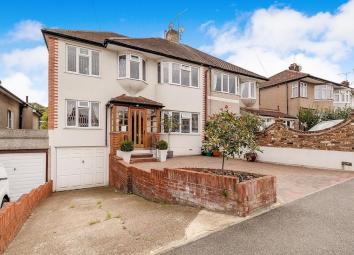Semi-detached house for sale in Bexleyheath DA7, 4 Bedroom
Quick Summary
- Property Type:
- Semi-detached house
- Status:
- For sale
- Price
- £ 475,000
- Beds:
- 4
- Baths:
- 2
- Recepts:
- 2
- County
- Kent
- Town
- Bexleyheath
- Outcode
- DA7
- Location
- Pinnacle Hill, Bexleyheath DA7
- Marketed By:
- Your Move - Bexleyheath
- Posted
- 2024-04-28
- DA7 Rating:
- More Info?
- Please contact Your Move - Bexleyheath on 020 3542 2199 or Request Details
Property Description
A heavily extended and versatile four bedroom house situated in a popular residential area. Boasting a wealth of accommodation and split over three levels, internal viewings are essential to appreciate the size and potential of this property! The property comprises of large living room, dinging room with w/c, kitchen and a utility area/breakfast room to the ground floor. To the first floor you will find three double bedrooms one of which has an en-suite and a shower room with his and hers sinks. On the top floor you will find a large loft room/4th bedroom with the opportunity to make it in to a brilliant games room/cinema room. Out side you will find a beautiful thee level garden offer lots of brilliant hideaways leading on to a very large cellar offering great storage space but with an opportunity for it to be an amazing den for the children. To the front is a garage with off street parking for 2/3 cars. EPC grade E.
Location
Set on the borders of Barnehurst and Bexleyheath, Pinnacle Hill is situated in a central location, surrounded by a selection of brilliant primary and secondary schools and Bexleyheath Shopping Centre with bars restaurants and shops all with in walking distance. The area offers excellent transport links with Barnehurst Station just 0.8 miles away and the A2 offering routes both in and out of London.
Our View
A fantastic opportunity for a growing family seeking a property with an abundance of space and potential, situated in a central location close to local amenities. This property is sure to amaze you with all its space offering something for everyone in the family. With so much versatility you could make each room your own and really make this house a special family home.
Entrance (1.91m x 4.80m)
Living Room (2.87m x 5.64m)
Dining Room (2.16m x 4.80m)
WC (0.76m x 1.57m)
Breakfast / Utility Room (2.87m x 2.77m)
Kitchen (2.57m x 4.67m)
Bedroom (4.60m x 3.02m)
Bedroom (2nd) (3.73m x 3.30m)
Bedroom (3rd) (2.16m x 3.86m)
Bathroom (2.49m x 2.39m)
En-Suite (1.65m x 2.11m)
Bedroom (4th) (3.58m x 4.67m)
Outside
Garage (2.21m x 5.87m)
Off Street Parking
Rear Garden
Celler (1.40m x 6.17m)
Important note to purchasers:
We endeavour to make our sales particulars accurate and reliable, however, they do not constitute or form part of an offer or any contract and none is to be relied upon as statements of representation or fact. Any services, systems and appliances listed in this specification have not been tested by us and no guarantee as to their operating ability or efficiency is given. All measurements have been taken as a guide to prospective buyers only, and are not precise. Please be advised that some of the particulars may be awaiting vendor approval. If you require clarification or further information on any points, please contact us, especially if you are traveling some distance to view. Fixtures and fittings other than those mentioned are to be agreed with the seller.
/3
Property Location
Marketed by Your Move - Bexleyheath
Disclaimer Property descriptions and related information displayed on this page are marketing materials provided by Your Move - Bexleyheath. estateagents365.uk does not warrant or accept any responsibility for the accuracy or completeness of the property descriptions or related information provided here and they do not constitute property particulars. Please contact Your Move - Bexleyheath for full details and further information.


