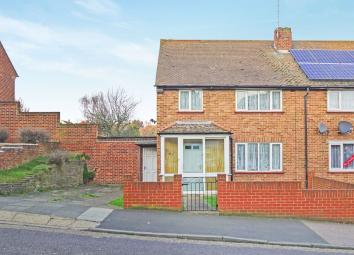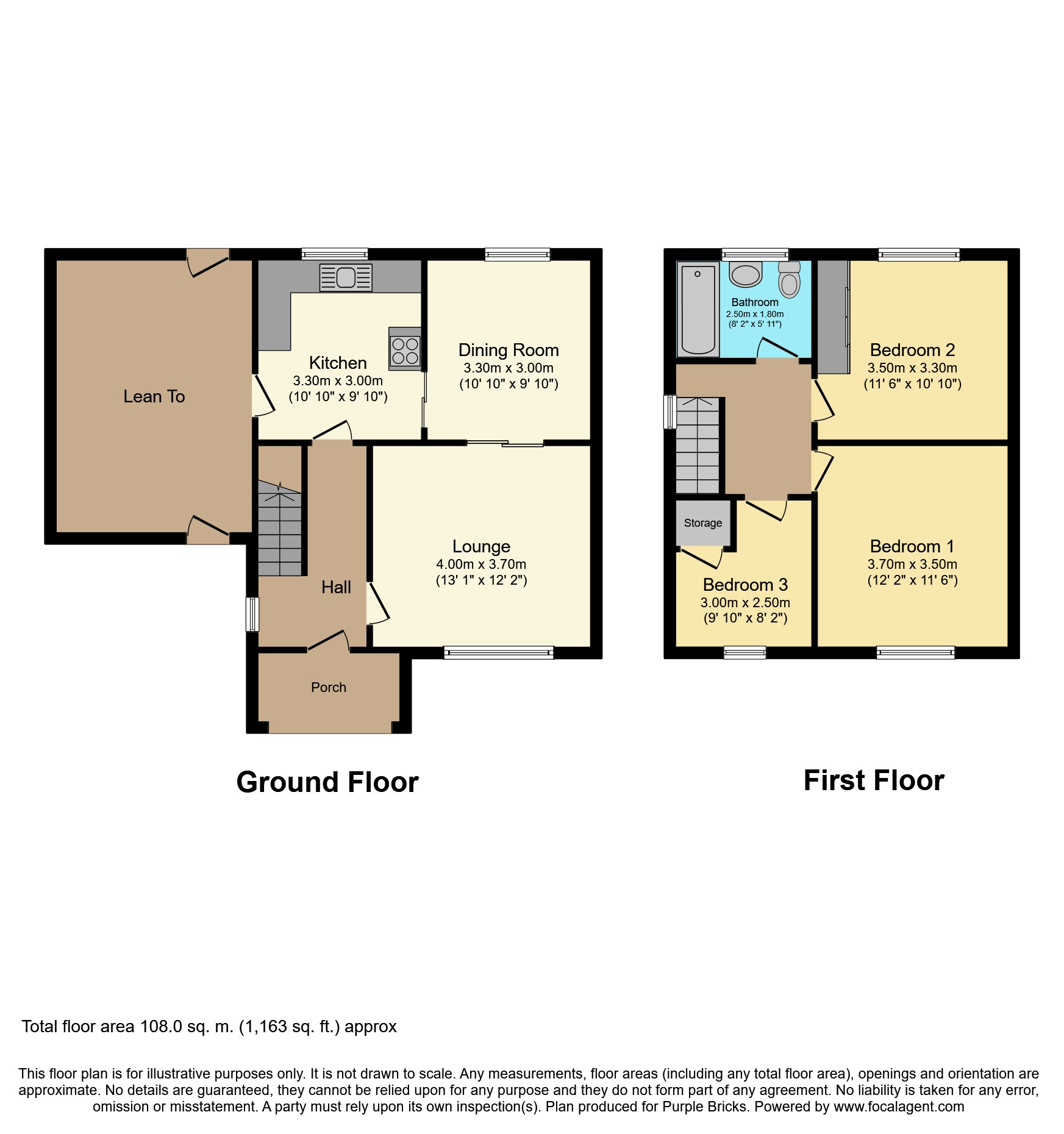Semi-detached house for sale in Bexleyheath DA7, 3 Bedroom
Quick Summary
- Property Type:
- Semi-detached house
- Status:
- For sale
- Price
- £ 290,000
- Beds:
- 3
- Baths:
- 1
- Recepts:
- 2
- County
- Kent
- Town
- Bexleyheath
- Outcode
- DA7
- Location
- Pennine Way, Bexleyheath DA7
- Marketed By:
- Purplebricks, Head Office
- Posted
- 2024-04-01
- DA7 Rating:
- More Info?
- Please contact Purplebricks, Head Office on 024 7511 8874 or Request Details
Property Description
Price Guide £290000 to £300000
Purplebricks are delighted to offer this three bedroom semi detached house, which is being sold with no onward chain and has bags and bags of potential. All we need now is a very happy customer to buy it and that could be you!
The property comprises of two reception rooms, a kitchen and a huge lean to/utility area downstairs and upstairs there are three bedrooms and a three piece bathroom suite. Outside there is a sizable garden and to the front there is a driveway. The space to the side where the lean to is is huge and with the correct planning permission this property could be so much more.
There are local schools and shops near by and there are two stations within access, Barnehurst station has access to Victoria and Erith station can get you to Crossrail when it opens.
This property will need to be seen to be appreciated so why not book your viewing slot now.
Entrance Porch
Four double glazed windows and a patio door. Double glazed door to the rear. Carpets as laid.
Entrance Hall
Electric heater. Double glazed window. Stairs and cupboard to the landing. Carpets as laid.
Lounge
13.1 x 12.1
Double glazed window. Fireplace. Carpets as laid.
Dining Room
10.3 x 9.7
Double glazed window. Carpets as laid.
Kitchen
10.4 x 9.5
Double glazed window. Fitted eye and base level units with a sink with mixer tap. Tiled flooring.
Utility Area
16 x 10.9
Glazed window and door to the rear. Door to the front. Power and lighting.
Landing
Double glazed window. Loft access. Carpets as laid.
Bathroom
Frosted double glazed window. Fitted with a three piece suite comprising of a bath, wall mounted hand basin and a low W/c. Tiled walls. Carpets as laid.
Bedroom One
12.4 x 11.3
Double glazed window. Carpets as laid.
Bedroom Two
11.2 x 10.3
Double glazed window. Two storage cupboards. Carpets as laid.
Bedroom Three
7.11 x 9.3
Double glazed window. Storage cupboard. Vinyl flooring.
Rear Garden
Mostly laid to lawn. Garden tap. Damson bushes.
Driveway
Driveway To The Front
Property Location
Marketed by Purplebricks, Head Office
Disclaimer Property descriptions and related information displayed on this page are marketing materials provided by Purplebricks, Head Office. estateagents365.uk does not warrant or accept any responsibility for the accuracy or completeness of the property descriptions or related information provided here and they do not constitute property particulars. Please contact Purplebricks, Head Office for full details and further information.


