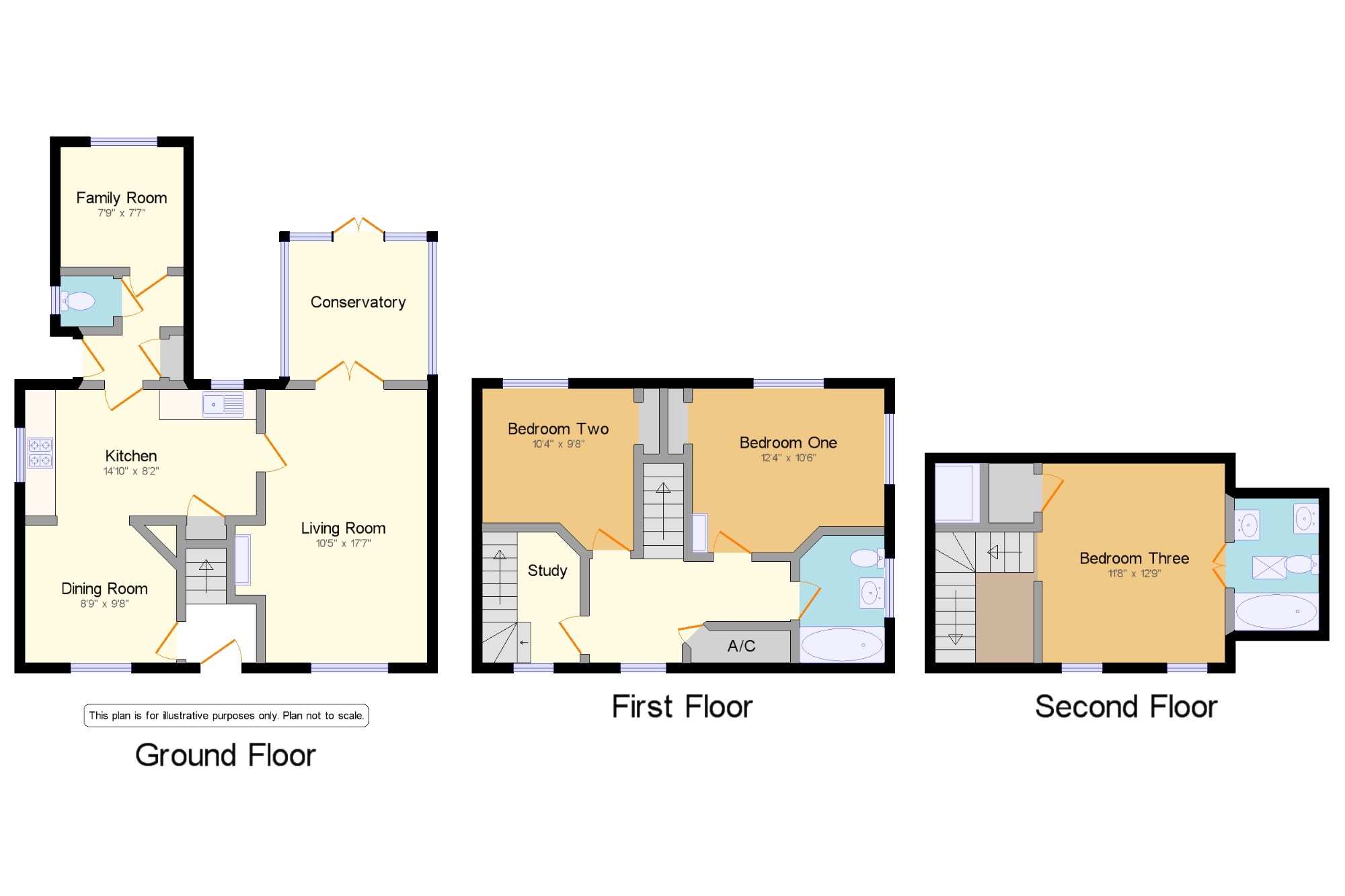Semi-detached house for sale in Bedford MK45, 3 Bedroom
Quick Summary
- Property Type:
- Semi-detached house
- Status:
- For sale
- Price
- £ 339,950
- Beds:
- 3
- Baths:
- 1
- Recepts:
- 4
- County
- Bedfordshire
- Town
- Bedford
- Outcode
- MK45
- Location
- The Grove, Silsoe, Beds, Bedfordshire MK45
- Marketed By:
- Taylors - Flitwick
- Posted
- 2019-03-19
- MK45 Rating:
- More Info?
- Please contact Taylors - Flitwick on 01525 204885 or Request Details
Property Description
* potential to extend * backing onto millenium park * A fantastic opportunity to acquire this extended three bedroom semi detached family home, offering lots of scope to improve and extend (stpp). The versatile accommodation comprises of entrance hall, dining room, kitchen, lounge, conservatory, WC and family room. First floor comprises of two double bedrooms, study and family bathroom. Second floor comprises of another double bedroom with ensuite. Further benefits include parking for 5/6 vehicles, gas central heating, storage garage and backing onto the Millenium Park.
Three bedroom extended semi detached family home
Off road parking for 5/6 vehicles
Potential to extend (stpp)
Four reception rooms
Ensuite
Entrance Hall4' x 3'3" (1.22m x 1m). Stairs rising to first floor, door to dining room.
Dining Room8'9" x 9'9" (2.67m x 2.97m). UPVC double glazed window to front aspect, carpeted flooring and coving to ceiling.
Kitchen14'10" x 8'2" (4.52m x 2.5m). Fitted to comprise of a range of wall and base units with work surfaces over, stainless steel sink and drainer with mixer tap, space for washing machine, UPVC double glazed window to rear and side aspect, storage cupboard.
WC3'5" x 3'3" (1.04m x 1m). Low level WC, window to side aspect.
Family Room7'9" x 7'7" (2.36m x 2.31m). Hard flooring with UPVC double glazed window to rear aspect.
Living Room10'5" x 17'7" (3.18m x 5.36m). Hard flooring with UPVC double glazed window to front aspect, double glazed double doors leading to the conservatory and feature fireplace with brick surround.
Conservatory8'11" x 9' (2.72m x 2.74m). Door onto garden with windows to side.
Landing One6'11" x 6'9" (2.1m x 2.06m). Airing cupboard, doors to
Bedroom One12'4" x 10'6" (3.76m x 3.2m). UPVC double glazed window to front aspect and fitted storage cupboard.
Bedroom Two10'4" x 9'9" (3.15m x 2.97m). UPVC double glazed window to front aspect and fitted storage cupboard.
Bathroom One5'6" x 8'3" (1.68m x 2.51m). Refitted to comprise three piece suite with P shaped panelled bath with shower over, wash hand basin, low level WC, tiled through out and UPVC frosted double glazed window to side aspect.
Study6'4" x 8'6" (1.93m x 2.6m). UPVC double glazed window to rear aspect, study area, storage space and stairs rising to second floor.
Bedroom Three11'9" x 12'9" (3.58m x 3.89m). UPVC double glazed windows to rear aspect with views over double glazed window Millenium Park and fitted storage cupboard.
Bathroom Two5'6" x 8'7" (1.68m x 2.62m). Four piece suite with panelled bath, wash hand basin, low level WC, Bidet and skylight window.
Rear garden x . Generous size mainly laid to lawn, enclosed by wood fencing, patio area, large storage outbuilding and gate to rear leading onto Millenium Park.
Storage garage x . Power and light.
Property Location
Marketed by Taylors - Flitwick
Disclaimer Property descriptions and related information displayed on this page are marketing materials provided by Taylors - Flitwick. estateagents365.uk does not warrant or accept any responsibility for the accuracy or completeness of the property descriptions or related information provided here and they do not constitute property particulars. Please contact Taylors - Flitwick for full details and further information.


