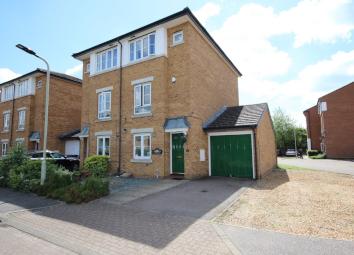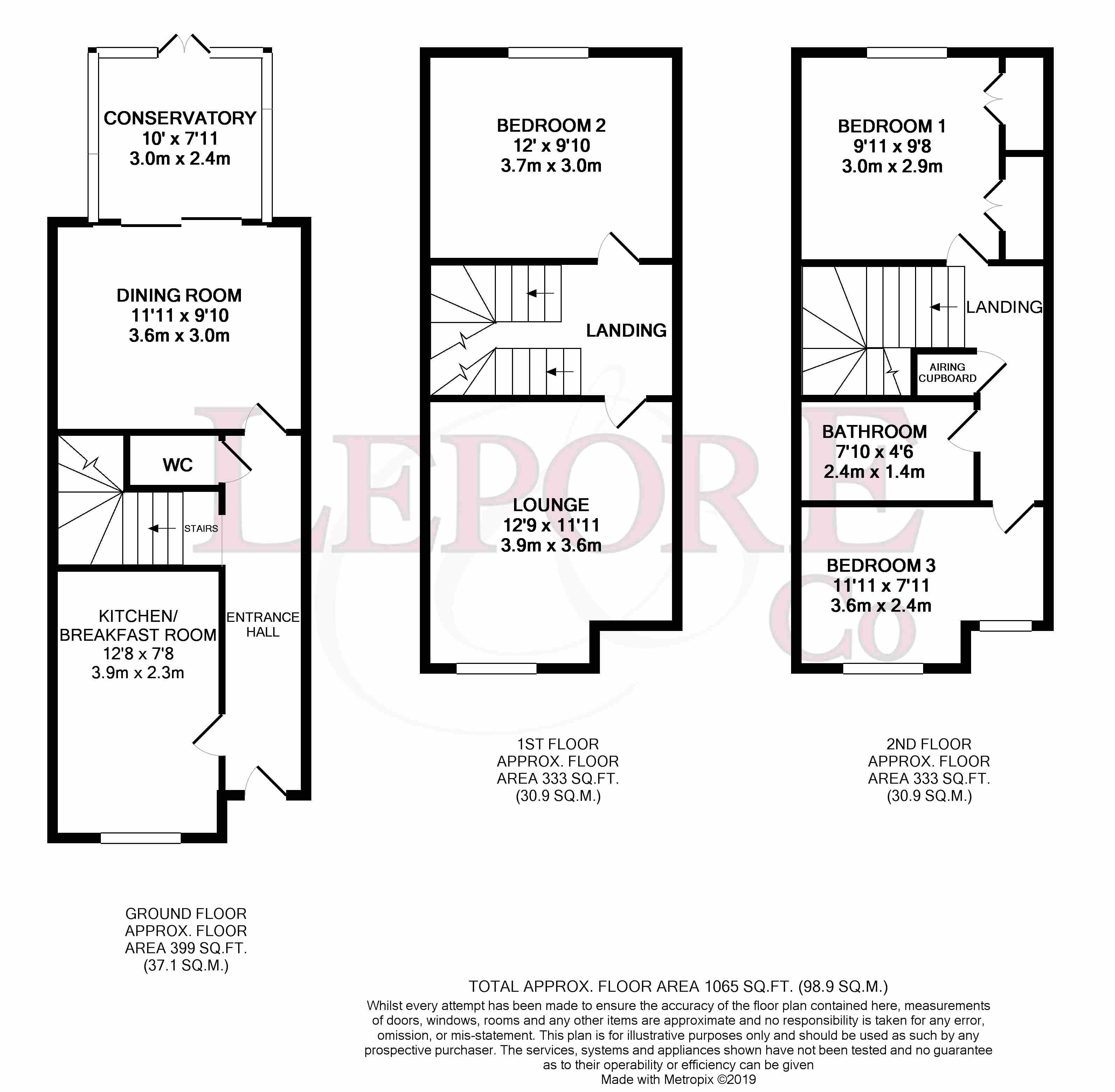Semi-detached house for sale in Bedford MK42, 3 Bedroom
Quick Summary
- Property Type:
- Semi-detached house
- Status:
- For sale
- Price
- £ 250,000
- Beds:
- 3
- Baths:
- 2
- Recepts:
- 2
- County
- Bedfordshire
- Town
- Bedford
- Outcode
- MK42
- Location
- Kathie Road, Bedford MK42
- Marketed By:
- Lepore & Co
- Posted
- 2024-04-02
- MK42 Rating:
- More Info?
- Please contact Lepore & Co on 01234 584620 or Request Details
Property Description
Full description A well proportioned and adaptable three bedroom semi-detached town house ideally situated South of the River and with excellent amenities and bus links close by with easy access to Bedford town centre. This home would make a super family home or investment opportunity to rent out. The property briefly comprises entrance hall, kitchen breakfast room, wc, dining room and conservatory with first floor accommodation to include lounge and bedroom with two further bedrooms and bathroom on the top floor. There is also ample parking for several cars and a larger than average garage and fully enclosed garden to the rear. To fully appreciate this home an internal and external inspection is advised.
Entrance hall 17' 0" x 3.11' 0" (5.18m x 0.91m) Door to front, laminate flooring, stairs to first floor, doors to main rooms.
Cloakroom 5' 10" x 2' 9" (1.78m x 0.84m) Two piece suite comprising pedestal wash hand basin, low level wc, laminate flooring.
Kitchen/breakfast room 12.8' x 7.8' (3.66m x 2.13m) Double glazed window to front, built in four ring gas hob with oven under and extractor over, a range of base and wall mounted units, plumbing for washing machine, concealed wall mounted boiler.
Dining room 11.11' x 9.10' (3.35m x 2.74m) Laminate flooring, double glazed window to rear, sliding double glazed patio door to
conservatory 10' x 7.11' (3.05m x 2.13m) Brick and double glazed construction, wall mounted heater, double glazed French doors to rear.
First floor landing Stairs to 2nd floor, doors to main rooms.
Lounge 12.9' x 11.11' (3.66m x 3.35m) Double glazed window to front.
Bedroom 2 12' x 9.10' (3.66m x 2.74m) Double glazed window to rear.
2nd floor landing Access to loft void, doors to main rooms, airing cupboard.
Master bedroom 9.11' x 9.8' (2.74m x 2.74m) Double glazed window to rear, two built in wardrobes.
Bedroom 3 11.11' x 7.11' (3.35m x 2.13m) Two double glazed windows to front.
Bathroom 7.10' x 4.6' (2.13m x 1.22m) Three piece suit comprising panelled bath with wall mounted shower, pedestal wash hand basin, low level wc.
Front garden Laid to slate chippings, water tap, flower and shrub borders, pathway leading to front door, driveway leading to garage, gravel area to side providing further parking.
Rear garden Laid to patio, part brick wall and wood panel fence surround.
Garage Larger than average with Up and over style door with power and lighting, door to rear.
Property Location
Marketed by Lepore & Co
Disclaimer Property descriptions and related information displayed on this page are marketing materials provided by Lepore & Co. estateagents365.uk does not warrant or accept any responsibility for the accuracy or completeness of the property descriptions or related information provided here and they do not constitute property particulars. Please contact Lepore & Co for full details and further information.


