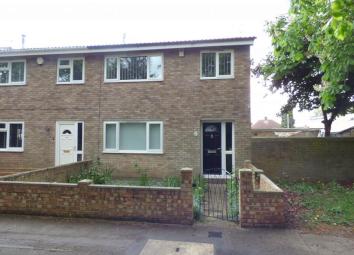Semi-detached house for sale in Bedford MK42, 3 Bedroom
Quick Summary
- Property Type:
- Semi-detached house
- Status:
- For sale
- Price
- £ 234,995
- Beds:
- 3
- County
- Bedfordshire
- Town
- Bedford
- Outcode
- MK42
- Location
- Kempston, Beds MK42
- Marketed By:
- Waldens
- Posted
- 2024-04-08
- MK42 Rating:
- More Info?
- Please contact Waldens on 01234 584643 or Request Details
Property Description
Entered via a UPVC double glazed front door with side panel windows into:
Entrance hall
Stairs to the first floor landing. Tiled floor. Radiator. Under stairs storage cupboard. Coved and textured ceiling. Doors to:
Lounge
23’4 x 11’10 (narrowing to 9’7). UPVC double glazed window to the front aspect. UPVC double glazed French doors with side panel windows to the rear garden. Two radiators. Coved and textured ceiling. TV point. Power points.
Dining room
8’9 x 8’0. Built in serving hatch. Radiator. Tiled floor. Textured ceiling and walls. Built-in storage cupboard. Radiator. Archway leading to:
Kitchen
11’0 x 7’8. UPVC double glazed windows to two aspects. Stainless steel inset sink with mixer taps. Extensive range of fitted base and eye level units. Gas point. Space and plumbing for automatic washing machine. Wall mounted gas boiler supplying central heating and domestic hot water. UPVC double glazed back door to the rear garden. Tiled splash backs. Power points. Tiled floor. Strip light. Extractor hood.
First floor landing
Access to loft space. Airing cupboard. Doors to:
Bedroom one
11’5 x 9’1 (excluding door recess). UPVC double glazed window to the front elevation. Radiator. Laminate flooring. Coved and textured ceiling. Power points.
Bedroom two
11’9 x 9’7 (excluding door recess). UPVC double glazed window to the rear elevation. Radiator. Laminate flooring. Coved and textured ceiling. Power points.
Bedroom three
8’7 x 8’6. UPVC double glazed window to the front elevation. Radiator. Coved and textured ceiling. Built-in single wardrobe cupboard over stairs. Laminate flooring. Power points.
Family bathroom
Suite comprising of a tiled panelled bath with independent shower over. Pedestal wash hand basin with mixer taps. Low level w.C. Bidet. Radiator. UPVC double glazed frosted window to the rear elevation. Extractor fan. Panelled ceiling incorporating fitted spot lights. Fully tiled walls.
On the outside
Front garden: Brick retaining wall to boundaries. Garden laid to lawn with shrub borders. Wrought iron gate and pathway to the front door.
Rear garden: Fully enclosed by brick walling for privacy. Laid mainly to paving slabs for easy maintenance. Gated access to the side leading to the driveway which leads to:
Garage: Metal up and over door. Power and light.
Brick built storage shed to the rear boundary. Outside tap. Outside light.
Ref: 12726/sd
Property Location
Marketed by Waldens
Disclaimer Property descriptions and related information displayed on this page are marketing materials provided by Waldens. estateagents365.uk does not warrant or accept any responsibility for the accuracy or completeness of the property descriptions or related information provided here and they do not constitute property particulars. Please contact Waldens for full details and further information.

